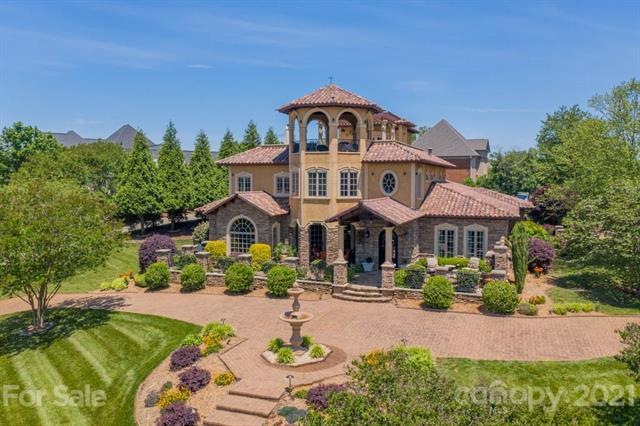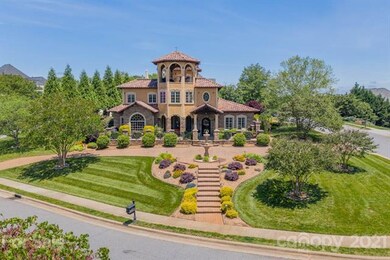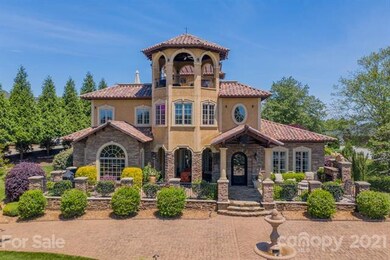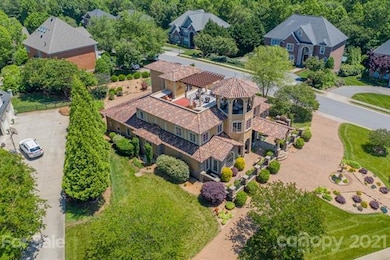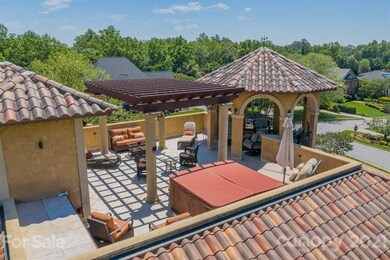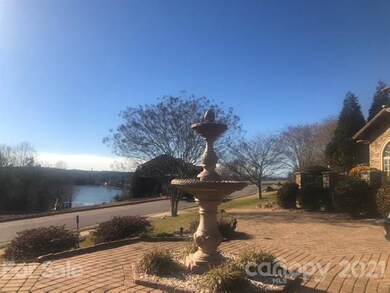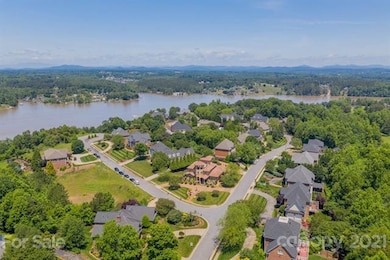
806 37th Ave NW Hickory, NC 28601
Lake Hickory NeighborhoodHighlights
- Spa
- European Architecture
- Wood Flooring
- W.M. Jenkins Elementary School Rated A-
- Cathedral Ceiling
- Corner Lot
About This Home
As of May 2021Price Reduced! Masterfully crafted custom-designed estate in the premier lakefront community of Governors Harbour. Three levels of almost 5000 square feet of energy-efficient living space, this home features luxurious upgrades and unique design. The main level features heated floors throughout, and a gourmet kitchen with top of the line Viking and Subzero appliances, plus a butlers pantry with wine cooler and wet bar. John Falcone Stained glass windows in the Master and Guest bath. A stunning wrought iron staircase takes you up to a rooftop patio garden, with hot tub and pergola, and panoramic views of Lake Hickory and Grandfather Mountain. Excellent location with only being an hour away from Charlotte and minutes away from the mountains.
Last Agent to Sell the Property
Better Homes and Gardens Real Estate Paracle License #306958 Listed on: 05/26/2020

Last Buyer's Agent
Better Homes and Gardens Real Estate Paracle License #306958 Listed on: 05/26/2020

Home Details
Home Type
- Single Family
Year Built
- Built in 2007
Lot Details
- Corner Lot
- Level Lot
- Irrigation
HOA Fees
- $65 Monthly HOA Fees
Parking
- Attached Garage
- Circular Driveway
Home Design
- European Architecture
- Slab Foundation
- Stone Siding
Interior Spaces
- Wet Bar
- Tray Ceiling
- Cathedral Ceiling
- Fireplace
- Insulated Windows
- Window Treatments
- Kitchen Island
Flooring
- Wood
- Tile
Bedrooms and Bathrooms
- Walk-In Closet
Pool
- Spa
Listing and Financial Details
- Assessor Parcel Number 3704064985160000
Ownership History
Purchase Details
Home Financials for this Owner
Home Financials are based on the most recent Mortgage that was taken out on this home.Purchase Details
Purchase Details
Purchase Details
Purchase Details
Similar Homes in Hickory, NC
Home Values in the Area
Average Home Value in this Area
Purchase History
| Date | Type | Sale Price | Title Company |
|---|---|---|---|
| Warranty Deed | $798,000 | None Listed On Document | |
| Warranty Deed | $798,000 | None Available | |
| Warranty Deed | $775,000 | Attorney | |
| Deed | $65,000 | -- | |
| Deed | $56,000 | -- |
Mortgage History
| Date | Status | Loan Amount | Loan Type |
|---|---|---|---|
| Previous Owner | $600,000 | Credit Line Revolving | |
| Previous Owner | $700,000 | Credit Line Revolving | |
| Previous Owner | $600,000 | Construction |
Property History
| Date | Event | Price | Change | Sq Ft Price |
|---|---|---|---|---|
| 07/17/2025 07/17/25 | For Sale | $1,269,000 | +59.0% | $254 / Sq Ft |
| 05/06/2021 05/06/21 | Sold | $798,000 | -3.8% | $163 / Sq Ft |
| 02/25/2021 02/25/21 | Pending | -- | -- | -- |
| 01/19/2021 01/19/21 | Price Changed | $829,900 | -0.3% | $170 / Sq Ft |
| 11/10/2020 11/10/20 | Price Changed | $832,499 | -0.6% | $170 / Sq Ft |
| 09/18/2020 09/18/20 | Price Changed | $837,499 | -0.3% | $171 / Sq Ft |
| 06/23/2020 06/23/20 | Price Changed | $839,999 | -1.2% | $172 / Sq Ft |
| 05/26/2020 05/26/20 | For Sale | $849,999 | -- | $174 / Sq Ft |
Tax History Compared to Growth
Tax History
| Year | Tax Paid | Tax Assessment Tax Assessment Total Assessment is a certain percentage of the fair market value that is determined by local assessors to be the total taxable value of land and additions on the property. | Land | Improvement |
|---|---|---|---|---|
| 2024 | $7,460 | $874,100 | $46,800 | $827,300 |
| 2023 | $7,460 | $874,100 | $46,800 | $827,300 |
| 2022 | $9,476 | $788,000 | $44,000 | $744,000 |
| 2021 | $9,414 | $782,900 | $44,000 | $738,900 |
| 2020 | $9,101 | $782,900 | $0 | $0 |
| 2019 | $9,101 | $782,900 | $0 | $0 |
| 2018 | $6,929 | $607,000 | $51,600 | $555,400 |
| 2017 | $6,929 | $0 | $0 | $0 |
| 2016 | $6,929 | $0 | $0 | $0 |
| 2015 | $8,034 | $606,990 | $51,600 | $555,390 |
| 2014 | $8,034 | $780,000 | $67,200 | $712,800 |
Agents Affiliated with this Home
-
Bailey Breen

Seller's Agent in 2025
Bailey Breen
True North Realty
(828) 310-9098
9 in this area
84 Total Sales
-
Nolan Johnson

Seller Co-Listing Agent in 2025
Nolan Johnson
True North Realty
(619) 971-0420
4 in this area
31 Total Sales
-
Tyler Goldsmith

Seller's Agent in 2021
Tyler Goldsmith
Better Homes and Gardens Real Estate Paracle
(803) 325-8774
1 in this area
210 Total Sales
Map
Source: Canopy MLS (Canopy Realtor® Association)
MLS Number: CAR3621034
APN: 3704064985160000
- 3421 6th Street Dr NW
- 3431 6th Street Dr NW
- 3910 6th St NW
- 3520 4th Street Blvd NW
- 3130 Laurel Ridge Rd NW
- 3450 4th Street Blvd NW
- 6133 Clearwater Rd
- 4039 5th St NW
- 320 32nd Ave NW
- 539 30th Ave NW
- 914 30th Avenue Dr NW Unit 1
- 908 30th Avenue Dr NW
- 5933 Flintlock Ct
- 6205 Plantation Pointe Dr
- 5750 Ellenwood Rd
- 133 37th Avenue Place NW
- 5351 Antler Creek Dr Unit 10
- 5347 Antler Creek Dr Unit 11
- 3837 1st Street Ln NW
- 6092 Plantation Pointe Dr Unit 79
