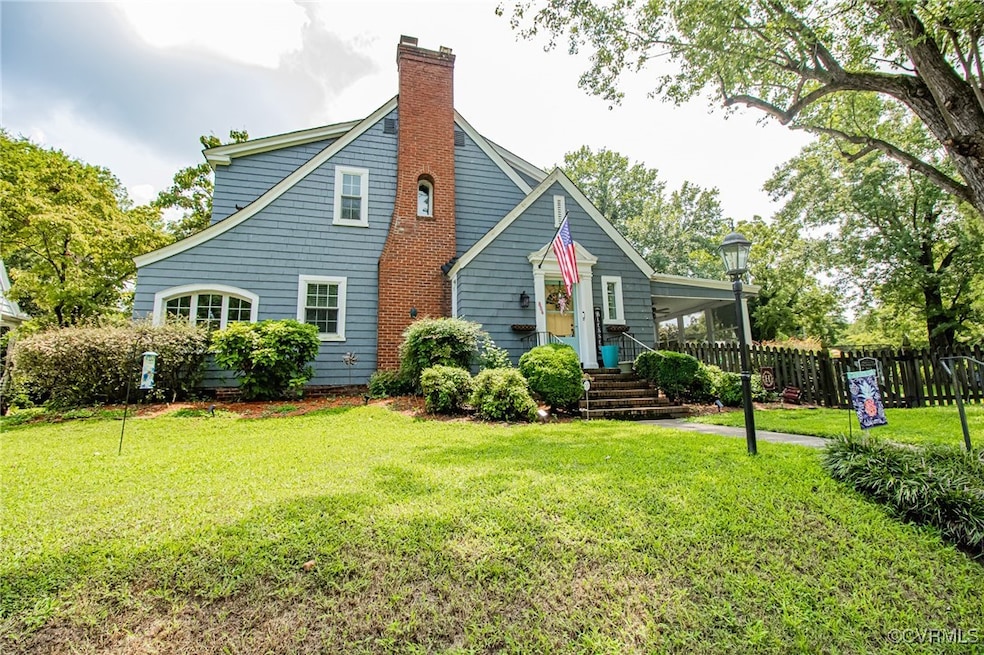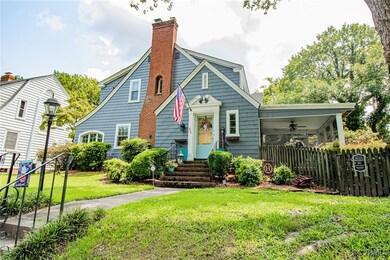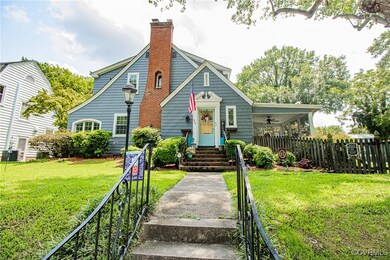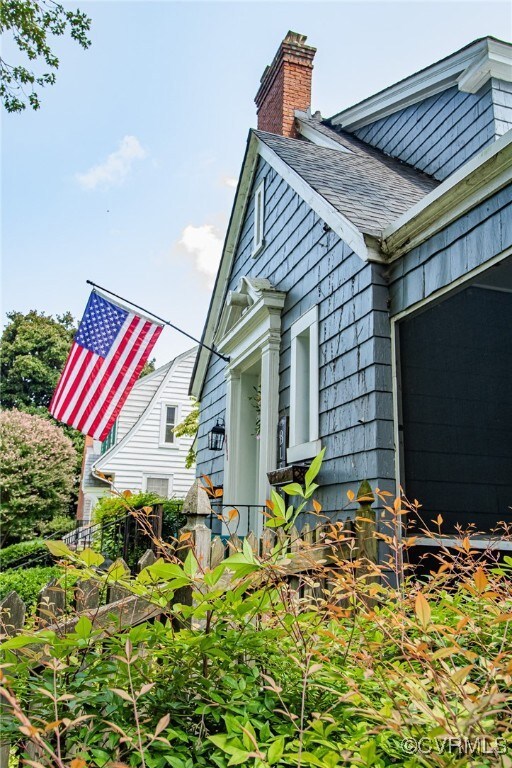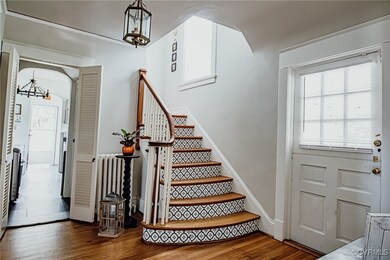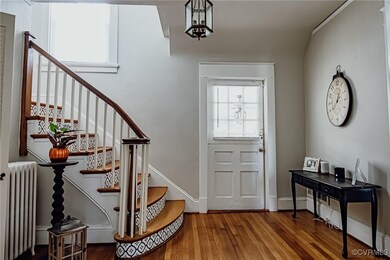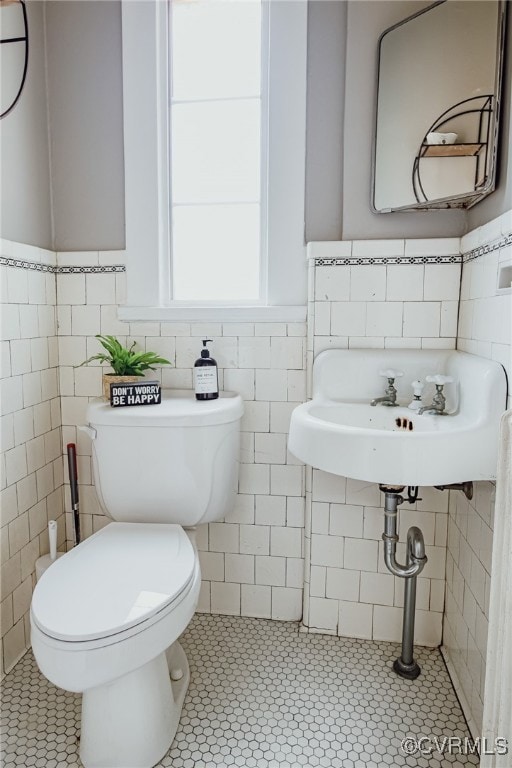
806 Appomattox St Hopewell, VA 23860
Highlights
- Wood Flooring
- Corner Lot
- Picket Fence
- Separate Formal Living Room
- Solid Surface Countertops
- 2 Car Detached Garage
About This Home
As of September 2024Welcome to 806 Appomattox St! This two-story home features 4 bedrooms, 2.5 bathrooms, a full basement, and sits on a corner lot. As soon as you walk in the door of this home, you will notice the hardwood floors, elegant foyer, half bath, and an open view from the entry way to the back door. To the right is the screened in porch, or go upstairs and you will find 4 bedrooms, and 2 full bathrooms. The kitchen has plenty of counter space, beautiful cabinetry, stainless steel appliances, breakfast nook, pantry, and a panoramic view of the backyard. From the kitchen you have access to the dining room, which leads to the living room, and the Florida room. From the kitchen, you can step downstairs into a full basement, ideal for a family room, and conveniently includes a laundry area, 2 bonus rooms, and another storage room. There is off-street parking at the back as well as a two-car detached garage. The backyard is fenced and is perfect for outdoor relaxation, and entertainment. This is a convenient location to Route 10, Fort Gregg-Adams, Interstate 295, dining and shopping. Don’t miss the opportunity to make this home yours!
Last Agent to Sell the Property
Ingram & Associates-Hopewell Brokerage Email: hopewell@ingramhomes.com License #0225259492 Listed on: 08/06/2024
Home Details
Home Type
- Single Family
Est. Annual Taxes
- $3,286
Year Built
- Built in 1918
Lot Details
- 7,148 Sq Ft Lot
- Picket Fence
- Corner Lot
- Zoning described as R1
Parking
- 2 Car Detached Garage
- On-Street Parking
- Off-Street Parking
Home Design
- Slab Foundation
- Frame Construction
- Asphalt Roof
- Wood Siding
- Shake Siding
- Plaster
- Cedar
Interior Spaces
- 3,704 Sq Ft Home
- 2-Story Property
- Fireplace Features Masonry
- Gas Fireplace
- Separate Formal Living Room
- Unfinished Basement
- Basement Fills Entire Space Under The House
- Fire and Smoke Detector
- Washer
Kitchen
- <<OvenToken>>
- Stove
- <<microwave>>
- Dishwasher
- Solid Surface Countertops
- Disposal
Flooring
- Wood
- Vinyl
Bedrooms and Bathrooms
- 4 Bedrooms
Outdoor Features
- Side Porch
Schools
- Copeland Elementary School
- Carter G. Woodson Middle School
- Hopewell High School
Utilities
- Zoned Cooling
- Radiator
- Heating System Uses Natural Gas
- Hot Water Heating System
- Gas Water Heater
Community Details
- West City Point Annex Subdivision
Listing and Financial Details
- Tax Lot 4
- Assessor Parcel Number 079-0695
Ownership History
Purchase Details
Home Financials for this Owner
Home Financials are based on the most recent Mortgage that was taken out on this home.Purchase Details
Home Financials for this Owner
Home Financials are based on the most recent Mortgage that was taken out on this home.Purchase Details
Purchase Details
Home Financials for this Owner
Home Financials are based on the most recent Mortgage that was taken out on this home.Similar Homes in Hopewell, VA
Home Values in the Area
Average Home Value in this Area
Purchase History
| Date | Type | Sale Price | Title Company |
|---|---|---|---|
| Deed | $290,000 | Fidelity National Title | |
| Deed | $275,000 | -- | |
| Bargain Sale Deed | $275,000 | Chicago Title | |
| Gift Deed | -- | None Listed On Document | |
| Warranty Deed | $140,000 | -- |
Mortgage History
| Date | Status | Loan Amount | Loan Type |
|---|---|---|---|
| Previous Owner | $275,000 | New Conventional | |
| Previous Owner | $144,620 | VA |
Property History
| Date | Event | Price | Change | Sq Ft Price |
|---|---|---|---|---|
| 07/14/2025 07/14/25 | For Sale | $325,000 | +12.1% | $128 / Sq Ft |
| 09/10/2024 09/10/24 | Sold | $290,000 | -4.9% | $78 / Sq Ft |
| 08/11/2024 08/11/24 | Pending | -- | -- | -- |
| 08/06/2024 08/06/24 | For Sale | $305,000 | +10.9% | $82 / Sq Ft |
| 09/02/2022 09/02/22 | Sold | $275,000 | 0.0% | $112 / Sq Ft |
| 08/06/2022 08/06/22 | Pending | -- | -- | -- |
| 08/04/2022 08/04/22 | For Sale | $275,000 | +71.9% | $112 / Sq Ft |
| 06/29/2018 06/29/18 | Sold | $160,000 | -5.8% | $65 / Sq Ft |
| 02/12/2018 02/12/18 | Pending | -- | -- | -- |
| 11/16/2017 11/16/17 | For Sale | $169,900 | +21.4% | $69 / Sq Ft |
| 08/30/2013 08/30/13 | Sold | $140,000 | -6.4% | $56 / Sq Ft |
| 06/27/2013 06/27/13 | Pending | -- | -- | -- |
| 02/03/2013 02/03/13 | For Sale | $149,500 | -- | $60 / Sq Ft |
Tax History Compared to Growth
Tax History
| Year | Tax Paid | Tax Assessment Tax Assessment Total Assessment is a certain percentage of the fair market value that is determined by local assessors to be the total taxable value of land and additions on the property. | Land | Improvement |
|---|---|---|---|---|
| 2024 | $3,402 | $290,800 | $24,000 | $266,800 |
| 2023 | $3,286 | $290,800 | $24,000 | $266,800 |
| 2022 | $2,208 | $195,400 | $21,000 | $174,400 |
| 2021 | $2,208 | $195,400 | $21,000 | $174,400 |
| 2020 | $2,278 | $201,600 | $21,000 | $180,600 |
| 2019 | $2,278 | $201,600 | $21,000 | $180,600 |
| 2018 | $1,431 | $126,600 | $18,300 | $108,300 |
| 2017 | $1,431 | $126,600 | $18,300 | $108,300 |
| 2016 | $1,829 | $161,900 | $18,300 | $143,600 |
| 2015 | $1,829 | $161,900 | $18,300 | $143,600 |
| 2014 | -- | $174,700 | $16,800 | $157,900 |
Agents Affiliated with this Home
-
Katie Burton

Seller's Agent in 2025
Katie Burton
Ingram & Associates-Hopewell
(804) 720-1794
11 in this area
20 Total Sales
-
Daniel Yoon
D
Buyer's Agent in 2024
Daniel Yoon
EXP Realty LLC
(804) 896-2694
2 in this area
9 Total Sales
-
Marcus Pourteau

Seller's Agent in 2022
Marcus Pourteau
EXP Realty LLC
(804) 490-8813
3 in this area
9 Total Sales
-
Michael Moore
M
Buyer's Agent in 2022
Michael Moore
Harris & Assoc, Inc
5 in this area
23 Total Sales
-
Mary Ann White

Seller's Agent in 2018
Mary Ann White
Napier Realtors, ERA
(804) 731-1152
10 in this area
95 Total Sales
-
N
Buyer's Agent in 2018
Nan Walters
Napier Realtors, ERA
Map
Source: Central Virginia Regional MLS
MLS Number: 2420583
APN: 079-0695
- 700 E Broadway
- 805 E Poythress St
- 320 Brown Ave
- 510 Cedar Ln
- 400 Allen Ave
- 1103 Burnside St
- 425 Appomattox St
- 0 E Poythress St
- 1014 Pecan Ave
- 256 E Broadway
- 408 N 3rd Ave
- 401 N 3 1 2 Ave
- 405 N 3 1 2 Ave
- 000 N 7th Ave
- 102 S 5th Ave
- 412 N 8th Ave
- 201 N 12th Ave
- 1201 W Broadway
- 327 S 12th Ave
- 209 S 14th Ave
