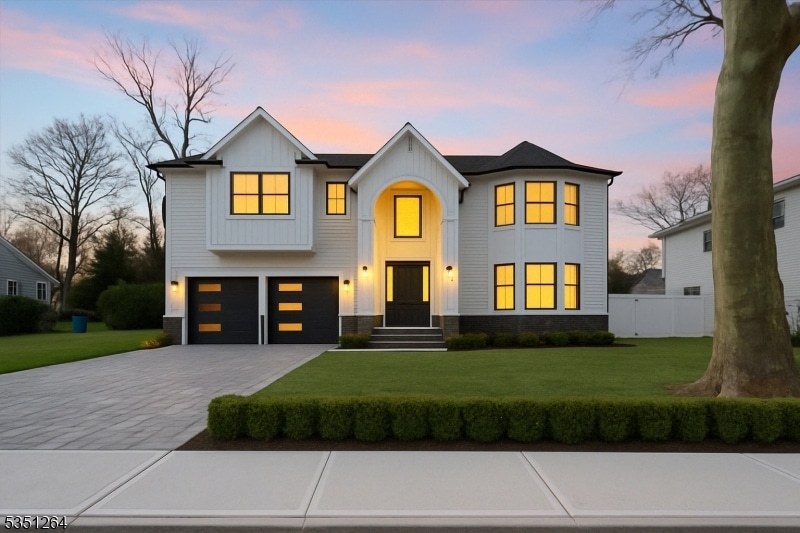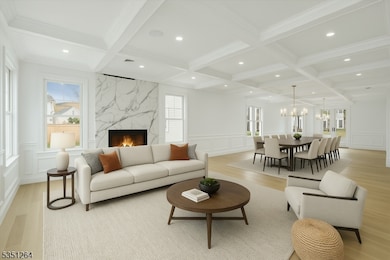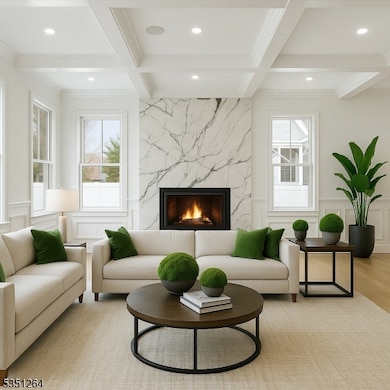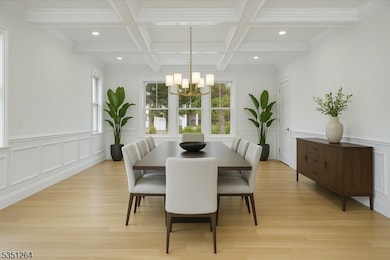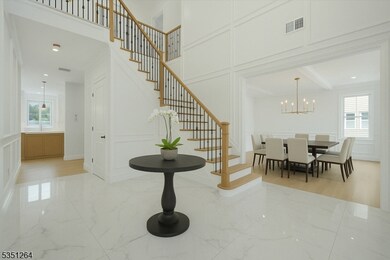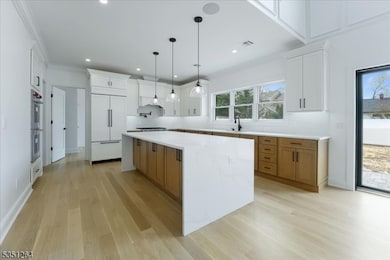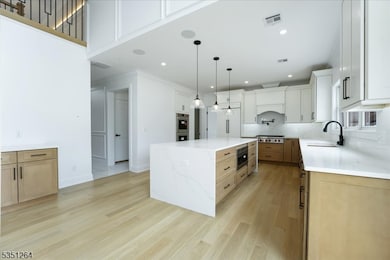Welcome to a masterfully built custom estate redefining contemporary luxury in the heart of Paramus. This 6-bedroom, 5.5-bath new construction blends intelligent design, curated finishes, and timeless elegance.A dramatic marble entry foyer greets you with soaring ceilings, uplighting, and a striking adjustable chandelier. Rich white oak floors flow throughout, complemented by detailed millwork, coffered ceilings, and ambient lighting.The chef's kitchen is a sleek showpiece featuring Wolf appliances, quartz countertops, soft-close cabinetry, and a spacious butler's pantry ideal for entertaining. Open-concept living and dining areas are framed by oversized windows, creating a seamless indoor-outdoor flow.A first-floor en suite offers flexible use as a guest room, office, or library. Upstairs, the luxe primary suite boasts a custom walk-in closet with center island, spa bath with dual rainfall showers, soaking tub, and double quartz vanity.The finished lower level features a home theater, gym, bedroom, full bath, and custom kitchenette with bar perfect for hosting or extended stays.Smart home tech includes Bluetooth speakers, smart panels, and customizable control systems. This home is an experience in refined living, comfort, and modern innovation.

