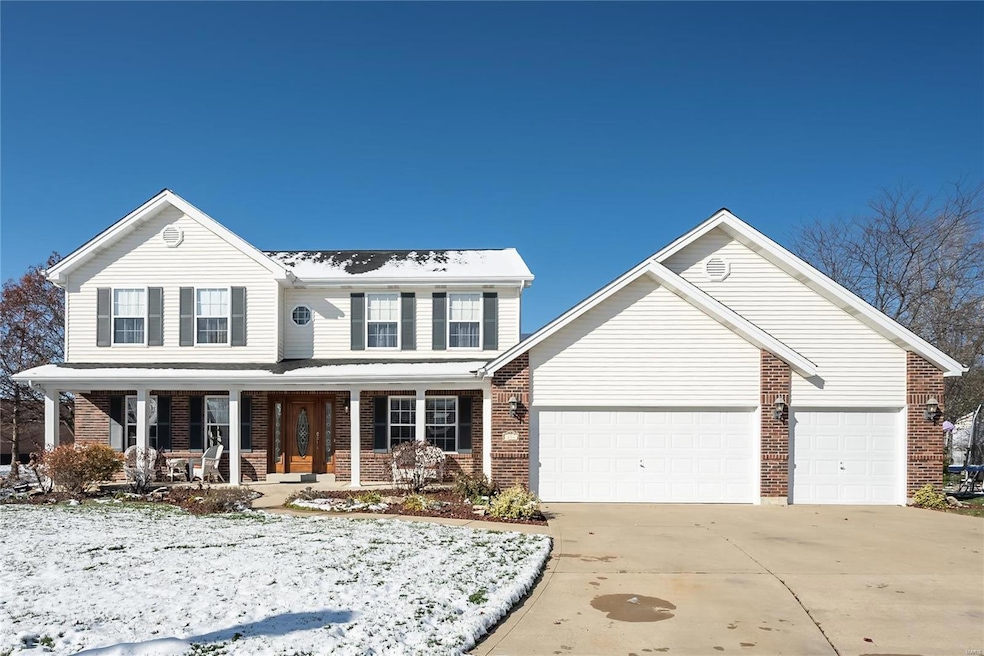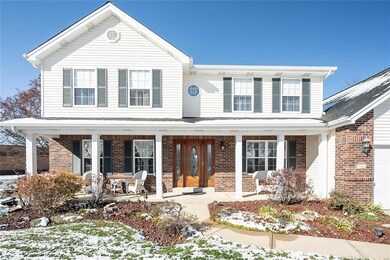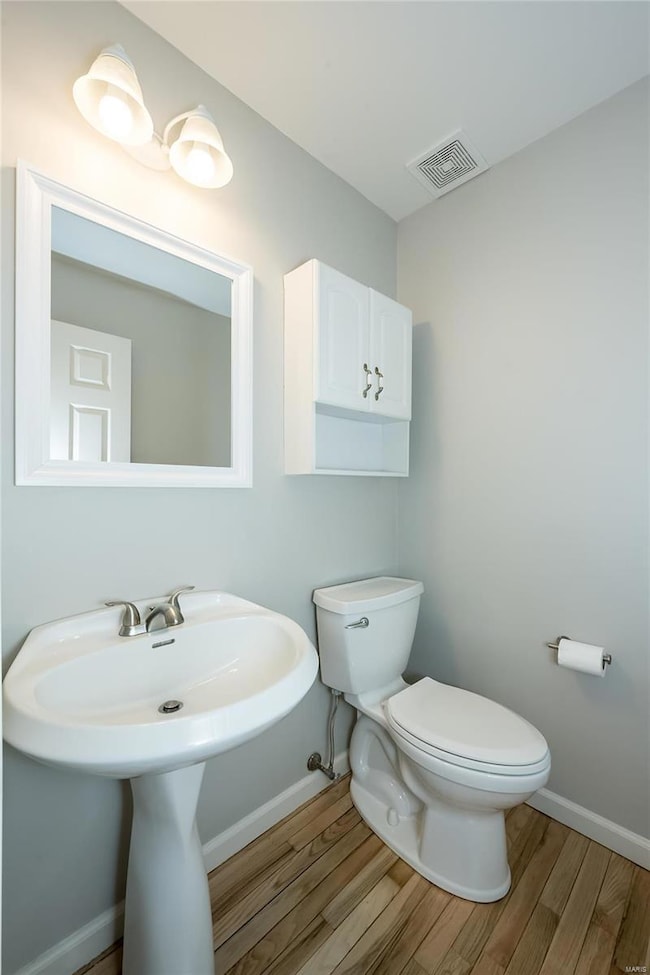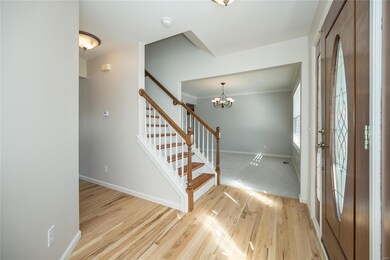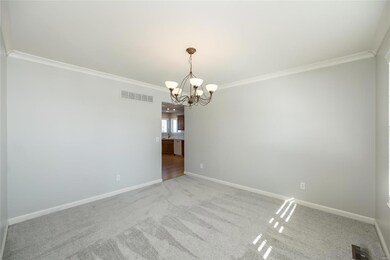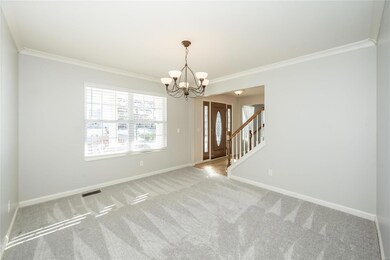
806 Birch Run Ct Lake Saint Louis, MO 63367
Highlights
- Traditional Architecture
- Wood Flooring
- Cul-De-Sac
- Green Tree Elementary School Rated A-
- Breakfast Room
- 5-minute walk to Boulevard Park
About This Home
As of January 2025Welcome to Birch Run Court... Original Owner's Relocation allows the first market debut. The Owners chose this premium site for its location to the prized neighborhood Green Tree Elementary, and its proximity to the beautiful grounds of Lake Saint Louis' Boulevard Park. This is a rare opportunity at this price point and location to secure a 4 Bedroom, 3 1/2 Bath home with an expanded 3 Car Garage in this charming neighborhood. Close to Highway 40 & 364. Better yet, you are minutes from almost every shopping adventure you can imagine. Endless Dining Options from every drive-thru available to fine dining. The Meadow's Von Maur is addictive. We want you to be warned their services and pampering is a step back in time. New recreational options will also be happening at the Meadows. If you are seeking a home that is fresh and current in appeal, this could be it. Imagine, children can walk to school, play in the park, fish, and experience what a neighborhood should be. Easy to Show. Enjoy!
Last Agent to Sell the Property
Fox & Riley Real Estate License #2005032208 Listed on: 12/04/2024

Home Details
Home Type
- Single Family
Est. Annual Taxes
- $4,962
Year Built
- Built in 1999
Lot Details
- 0.35 Acre Lot
- Cul-De-Sac
- Level Lot
HOA Fees
- $10 Monthly HOA Fees
Parking
- 3 Car Attached Garage
- Garage Door Opener
- Driveway
Home Design
- Traditional Architecture
- Brick Veneer
- Vinyl Siding
Interior Spaces
- 2-Story Property
- Gas Fireplace
- Tilt-In Windows
- Bay Window
- Six Panel Doors
- Family Room
- Living Room
- Breakfast Room
- Dining Room
- Basement
- Finished Basement Bathroom
- Laundry Room
Kitchen
- Microwave
- Dishwasher
- Disposal
Flooring
- Wood
- Carpet
- Vinyl
Bedrooms and Bathrooms
- 4 Bedrooms
Schools
- Green Tree Elem. Elementary School
- Wentzville South Middle School
- Timberland High School
Utilities
- Forced Air Heating System
Community Details
- Association fees include monument no lsl lake rights commo
Listing and Financial Details
- Assessor Parcel Number 4-0059-8035-00-0106.0000000
Ownership History
Purchase Details
Home Financials for this Owner
Home Financials are based on the most recent Mortgage that was taken out on this home.Purchase Details
Home Financials for this Owner
Home Financials are based on the most recent Mortgage that was taken out on this home.Purchase Details
Home Financials for this Owner
Home Financials are based on the most recent Mortgage that was taken out on this home.Similar Homes in Lake Saint Louis, MO
Home Values in the Area
Average Home Value in this Area
Purchase History
| Date | Type | Sale Price | Title Company |
|---|---|---|---|
| Warranty Deed | -- | None Listed On Document | |
| Quit Claim Deed | -- | -- | |
| Corporate Deed | -- | -- |
Mortgage History
| Date | Status | Loan Amount | Loan Type |
|---|---|---|---|
| Open | $463,500 | VA | |
| Previous Owner | $101,330 | New Conventional | |
| Previous Owner | $33,000 | Credit Line Revolving | |
| Previous Owner | $191,000 | Unknown | |
| Previous Owner | $146,000 | Purchase Money Mortgage | |
| Previous Owner | $148,960 | No Value Available | |
| Closed | $20,000 | No Value Available |
Property History
| Date | Event | Price | Change | Sq Ft Price |
|---|---|---|---|---|
| 01/14/2025 01/14/25 | Pending | -- | -- | -- |
| 01/13/2025 01/13/25 | Sold | -- | -- | -- |
| 12/04/2024 12/04/24 | For Sale | $449,900 | -- | $191 / Sq Ft |
| 11/15/2024 11/15/24 | Off Market | -- | -- | -- |
Tax History Compared to Growth
Tax History
| Year | Tax Paid | Tax Assessment Tax Assessment Total Assessment is a certain percentage of the fair market value that is determined by local assessors to be the total taxable value of land and additions on the property. | Land | Improvement |
|---|---|---|---|---|
| 2023 | $4,962 | $73,128 | $0 | $0 |
| 2022 | $4,091 | $60,226 | $0 | $0 |
| 2021 | $4,095 | $60,226 | $0 | $0 |
| 2020 | $3,826 | $53,970 | $0 | $0 |
| 2019 | $3,551 | $53,970 | $0 | $0 |
| 2018 | $3,430 | $49,675 | $0 | $0 |
| 2017 | $3,429 | $49,675 | $0 | $0 |
| 2016 | $2,857 | $39,650 | $0 | $0 |
| 2015 | $2,819 | $39,650 | $0 | $0 |
| 2014 | $2,403 | $36,275 | $0 | $0 |
Agents Affiliated with this Home
-
Joe Riley

Seller's Agent in 2025
Joe Riley
Fox & Riley Real Estate
(314) 277-2846
5 in this area
71 Total Sales
-
Chandra Evans

Buyer's Agent in 2025
Chandra Evans
Nettwork Global
(314) 598-2015
1 in this area
78 Total Sales
Map
Source: MARIS MLS
MLS Number: MIS24071604
APN: 4-0059-8035-00-0106.0000000
- 737 Autumnwood Forest Dr
- 1603 Broadsword Ln
- 2616 Braemar Pkwy
- 115 Place de Yeager
- 844 Waterford Villas Dr
- 208 Oceanis Dr
- 210 Oceanis Dr
- 211 Rue de Vin
- 207 Still Creek Dr
- 102 Place de Yeager
- 904 Hunter Ln
- 910 Ridgepointe Place Cir
- 941 Ridgepointe Place Cir
- 501 Upper Ridgepointe Ct
- 1215 Brookstone Terrace
- 513 Upper Ridgepointe Ct
- 609 Ridgepointe Valley Ct
- 1214 Brookstone Ln
- 724 High Hill Ct
- 1204 Cobblestone Terrace
