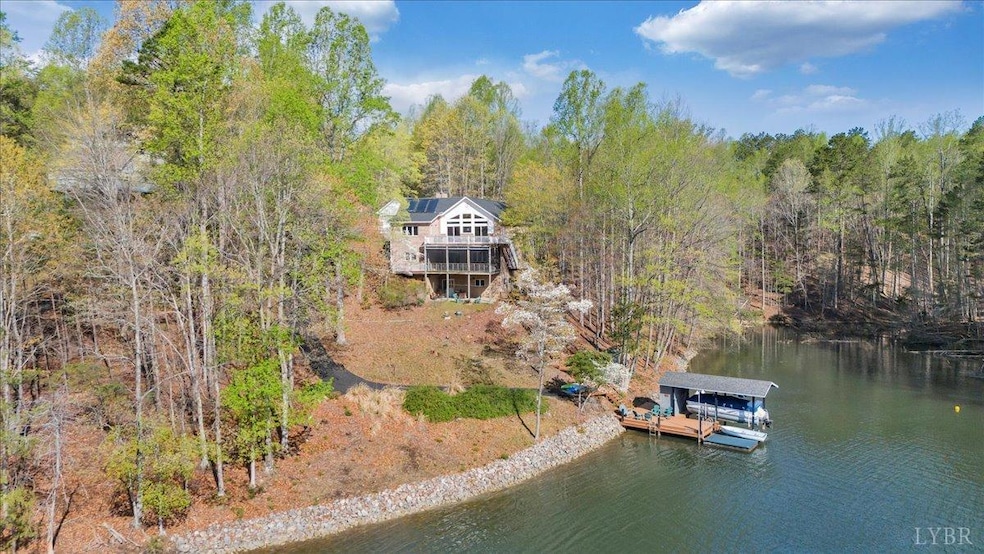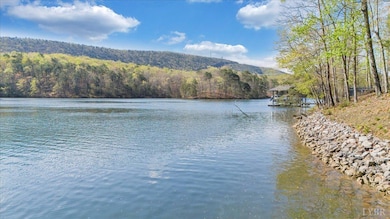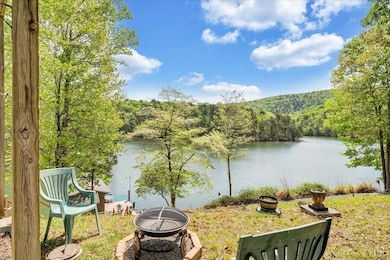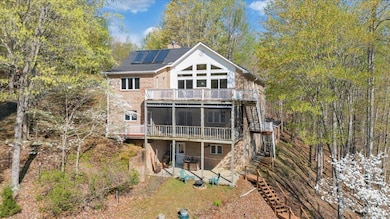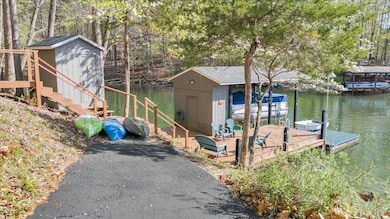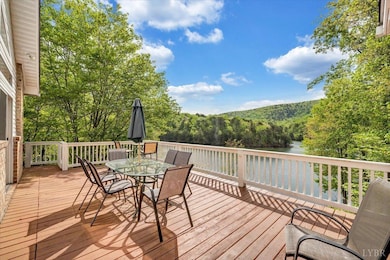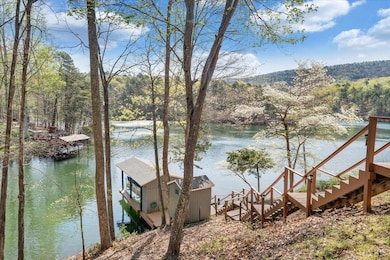
806 Cedar Key Ln Huddleston, VA 24104
Estimated payment $7,490/month
Highlights
- Mountain View
- Secluded Lot
- Ranch Style House
- Wood Burning Stove
- Living Room with Fireplace
- Wood Flooring
About This Home
Custom-designed in France & inspired by the villas of the French Riviera, this 3,762 sq ft brick home offers spectacular lake and mountain views from every room. Situated on 270' of deep waterfront on Witcher Creek in Cedar Key Cove, enjoy the serenity of a -mile no-wake zone just minutes from open water. Nestled on 1.7 acres in a protected wildlife preserve and state forest, this one-owner home features 4 beds, 3.5 baths, (3 bed septic), vaulted ceilings, abundant closets, hardwood and tile floors, and Zitel fiber internet. Comfort features include ground-source heating/cooling, mini-split, wood stove, 2 gas fireplaces, central vac, security system, reverse osmosis in kitchen, & electric skylights. Storage abounds with a large carport below, 2-car detached garage, shed, & boat house. The well-appointed dock has a covered lift, floating dock, & storage. Enjoy the views from the deck, screened porch, & patio. A peaceful blend of old-world charm & modern sustainability w/ STR potential.
Home Details
Home Type
- Single Family
Est. Annual Taxes
- $3,426
Year Built
- Built in 2000
Lot Details
- 1.73 Acre Lot
- Landscaped
- Secluded Lot
- Garden
HOA Fees
- $38 Monthly HOA Fees
Home Design
- Ranch Style House
- Shingle Roof
Interior Spaces
- 3,762 Sq Ft Home
- Central Vacuum
- Ceiling Fan
- Skylights
- Multiple Fireplaces
- Wood Burning Stove
- Gas Log Fireplace
- Great Room
- Living Room with Fireplace
- Formal Dining Room
- Workshop
- Screened Porch
- Mountain Views
- Laundry Room
- Attic
Kitchen
- Double Oven
- Gas Range
- Microwave
- Dishwasher
Flooring
- Wood
- Tile
Bedrooms and Bathrooms
- Walk-In Closet
- Garden Bath
Basement
- Walk-Out Basement
- Basement Fills Entire Space Under The House
- Interior and Exterior Basement Entry
- Workshop
Parking
- 2 Car Detached Garage
- 2 Carport Spaces
Schools
- Huddleston Elementary School
- Staunton River Midl Middle School
- Staunton River High School
Utilities
- Heat Pump System
- Baseboard Heating
- Underground Utilities
- Well
- Septic Tank
- High Speed Internet
Additional Features
- Solar Water Heater
- Outdoor Storage
Listing and Financial Details
- Assessor Parcel Number 25901800
Community Details
Overview
- Association fees include road maintenance
- Cedar Key Fishing Resort Subdivision
Building Details
- Net Lease
Map
Home Values in the Area
Average Home Value in this Area
Tax History
| Year | Tax Paid | Tax Assessment Tax Assessment Total Assessment is a certain percentage of the fair market value that is determined by local assessors to be the total taxable value of land and additions on the property. | Land | Improvement |
|---|---|---|---|---|
| 2024 | $3,426 | $835,500 | $320,000 | $515,500 |
| 2023 | $3,426 | $417,750 | $0 | $0 |
| 2022 | $2,926 | $292,550 | $0 | $0 |
| 2021 | $2,926 | $585,100 | $200,000 | $385,100 |
| 2020 | $2,926 | $585,100 | $200,000 | $385,100 |
| 2019 | $2,926 | $585,100 | $200,000 | $385,100 |
| 2018 | $2,988 | $574,600 | $195,000 | $379,600 |
| 2017 | $2,988 | $574,600 | $195,000 | $379,600 |
| 2016 | $2,988 | $574,600 | $195,000 | $379,600 |
| 2015 | $2,988 | $574,600 | $195,000 | $379,600 |
| 2014 | $3,124 | $600,700 | $202,500 | $398,200 |
Property History
| Date | Event | Price | Change | Sq Ft Price |
|---|---|---|---|---|
| 07/16/2025 07/16/25 | Price Changed | $1,295,000 | -4.1% | $344 / Sq Ft |
| 05/22/2025 05/22/25 | For Sale | $1,350,000 | -- | $359 / Sq Ft |
Mortgage History
| Date | Status | Loan Amount | Loan Type |
|---|---|---|---|
| Closed | $500,000 | Credit Line Revolving |
Similar Homes in Huddleston, VA
Source: Lynchburg Association of REALTORS®
MLS Number: 358772
APN: 259-3-9
- 106 Sherwood Dr
- Lot 3 Lakefield Dr
- 3164 Tolers Ferry Rd
- 1182 Lauras Ln
- 0 Mountwood Dr
- 6892 Tolers Ferry Rd
- 1296 Emerald Valley Way
- 1310 Nuckolds Rd
- 17 Saunders Point Rd
- 319 Mill Lake Rd
- 755 Garrison Ridge
- 1309 W Pine Ridge Rd
- Lot 117 Greenberry Dr
- Lot 61 Garrison Ridge
- 1273 Graves Harbor Trail Unit 347
- 1273 Graves Harbor Trail Unit 338
- 1273 Graves Harbor Trail Unit 304
- 1273 Graves Harbor Trail Unit 3201
- 1273 Graves Harbor Trail Unit 318
- 1273 Graves Harbor Trail Unit 317
- 104 Juniper Ln
- 1684 Dudley Amos Rd
- 200 Village Springs Dr
- 1003 Broad St
- 2101 Hardy Rd Unit C
- 889 Short St
- 315 S Main St
- 1020 E Court St
- 18863 Virgil H Goode Hwy
- 1483 Hupps Hill Ln
- 1078 Heirloom Rd
- 41 Point Dr
- 9536 Hardy Rd Unit 3
- 18442 Leesville Rd
- 66 Mallard Ln
- 5218 Waterlick Rd
- 30 Zentry Place
- 70 Zentry Place
- 30 Fonda Dr Unit 30 Fonda Drive
- 27 Odara Dr
