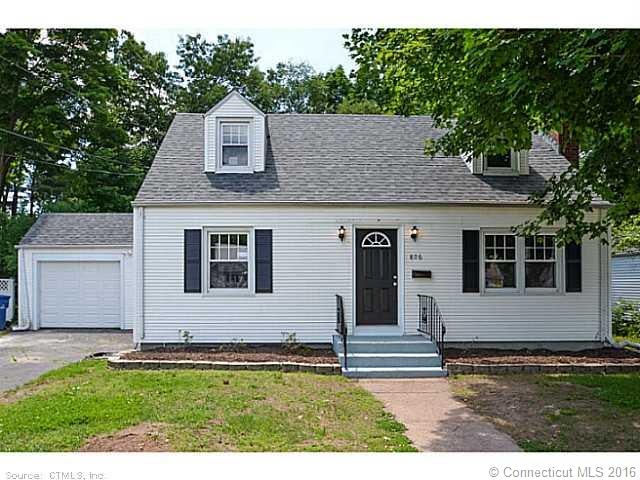
806 Center St Manchester, CT 06040
Verplanck NeighborhoodHighlights
- Cape Cod Architecture
- Partially Wooded Lot
- No HOA
- Deck
- 1 Fireplace
- Thermal Windows
About This Home
As of March 2023Beautiful updated Cape with new kitchen, formal dining room and living room with 3 bedrooms and 2 full baths. 4 season room with new deck overlooking your private, fenced backyard. Features hardwood floors, fireplaced living room, stainless steel appliances, dining room with chair rail and wainscoting, upgrades galore! Truly a pleasure o show!! Finished lower level adds more sqft and more! Newer roof, vinyl siding, newer windows and furnace. Attached 1 car garage. Close to everything!
Home Details
Home Type
- Single Family
Est. Annual Taxes
- $4,302
Year Built
- Built in 1949
Lot Details
- 0.25 Acre Lot
- Level Lot
- Partially Wooded Lot
Home Design
- Cape Cod Architecture
- Vinyl Siding
Interior Spaces
- 1,229 Sq Ft Home
- 1 Fireplace
- Thermal Windows
- Partially Finished Basement
- Basement Fills Entire Space Under The House
Kitchen
- Gas Oven or Range
- Microwave
- Dishwasher
Bedrooms and Bathrooms
- 3 Bedrooms
- 2 Full Bathrooms
Parking
- 1 Car Attached Garage
- Parking Deck
- Driveway
Outdoor Features
- Deck
- Outdoor Storage
Schools
- Pboe Elementary School
- Manchester High School
Utilities
- Radiator
- Heating System Uses Oil
- Heating System Uses Oil Above Ground
- Oil Water Heater
- Cable TV Available
Community Details
- No Home Owners Association
Ownership History
Purchase Details
Home Financials for this Owner
Home Financials are based on the most recent Mortgage that was taken out on this home.Purchase Details
Home Financials for this Owner
Home Financials are based on the most recent Mortgage that was taken out on this home.Purchase Details
Home Financials for this Owner
Home Financials are based on the most recent Mortgage that was taken out on this home.Purchase Details
Purchase Details
Purchase Details
Purchase Details
Map
Similar Homes in Manchester, CT
Home Values in the Area
Average Home Value in this Area
Purchase History
| Date | Type | Sale Price | Title Company |
|---|---|---|---|
| Warranty Deed | $249,000 | None Available | |
| Warranty Deed | $249,000 | None Available | |
| Warranty Deed | $184,900 | -- | |
| Warranty Deed | $184,900 | -- | |
| Warranty Deed | $168,000 | -- | |
| Warranty Deed | $168,000 | -- | |
| Warranty Deed | $74,494 | -- | |
| Warranty Deed | $74,494 | -- | |
| Foreclosure Deed | -- | -- | |
| Foreclosure Deed | -- | -- | |
| Warranty Deed | $196,600 | -- | |
| Warranty Deed | $196,600 | -- | |
| Executors Deed | $112,500 | -- | |
| Executors Deed | $112,500 | -- |
Mortgage History
| Date | Status | Loan Amount | Loan Type |
|---|---|---|---|
| Open | $211,650 | Purchase Money Mortgage | |
| Closed | $211,650 | Purchase Money Mortgage | |
| Previous Owner | $175,955 | Purchase Money Mortgage | |
| Previous Owner | $168,000 | FHA |
Property History
| Date | Event | Price | Change | Sq Ft Price |
|---|---|---|---|---|
| 03/17/2023 03/17/23 | Sold | $249,000 | +8.3% | $179 / Sq Ft |
| 02/04/2023 02/04/23 | Pending | -- | -- | -- |
| 01/28/2023 01/28/23 | For Sale | $229,900 | +24.3% | $165 / Sq Ft |
| 05/23/2016 05/23/16 | Sold | $184,900 | 0.0% | $150 / Sq Ft |
| 03/15/2016 03/15/16 | Pending | -- | -- | -- |
| 03/10/2016 03/10/16 | For Sale | $184,900 | +10.1% | $150 / Sq Ft |
| 07/18/2014 07/18/14 | Sold | $168,000 | +5.0% | $137 / Sq Ft |
| 06/10/2014 06/10/14 | Pending | -- | -- | -- |
| 06/09/2014 06/09/14 | For Sale | $160,000 | -- | $130 / Sq Ft |
Tax History
| Year | Tax Paid | Tax Assessment Tax Assessment Total Assessment is a certain percentage of the fair market value that is determined by local assessors to be the total taxable value of land and additions on the property. | Land | Improvement |
|---|---|---|---|---|
| 2024 | $6,166 | $159,400 | $31,400 | $128,000 |
| 2023 | $5,930 | $159,400 | $31,400 | $128,000 |
| 2022 | $5,758 | $159,400 | $31,400 | $128,000 |
| 2021 | $5,229 | $124,700 | $28,600 | $96,100 |
| 2020 | $5,221 | $124,700 | $28,600 | $96,100 |
| 2019 | $5,200 | $124,700 | $28,600 | $96,100 |
| 2018 | $5,101 | $124,700 | $28,600 | $96,100 |
| 2017 | $4,957 | $124,700 | $28,600 | $96,100 |
| 2016 | $4,333 | $109,200 | $36,300 | $72,900 |
| 2015 | $4,302 | $109,200 | $36,300 | $72,900 |
| 2014 | $4,221 | $109,200 | $36,300 | $72,900 |
Source: SmartMLS
MLS Number: G10114689
APN: MANC-000031-001020-000806
- 794 Center St
- 854 Center St
- 64 Foxcroft Dr
- 18 Edmund St
- 26 Ferndale Dr
- 3 Crestwood Dr
- 52 Linnmore Dr
- 391 Adams St Unit 13
- 62 Crestwood Dr
- 610 Center St
- 600 Center St
- 17 Oleary Dr
- 116 Woodhill Rd
- 9 Trebbe Dr
- 28 Devon Dr
- 11 Spencer & 363 365 Olcott St
- 527 Hilliard St Unit B
- 583 Hartford Rd Unit 1
- 14 Campfield Rd
- 21 Hathaway Ln
