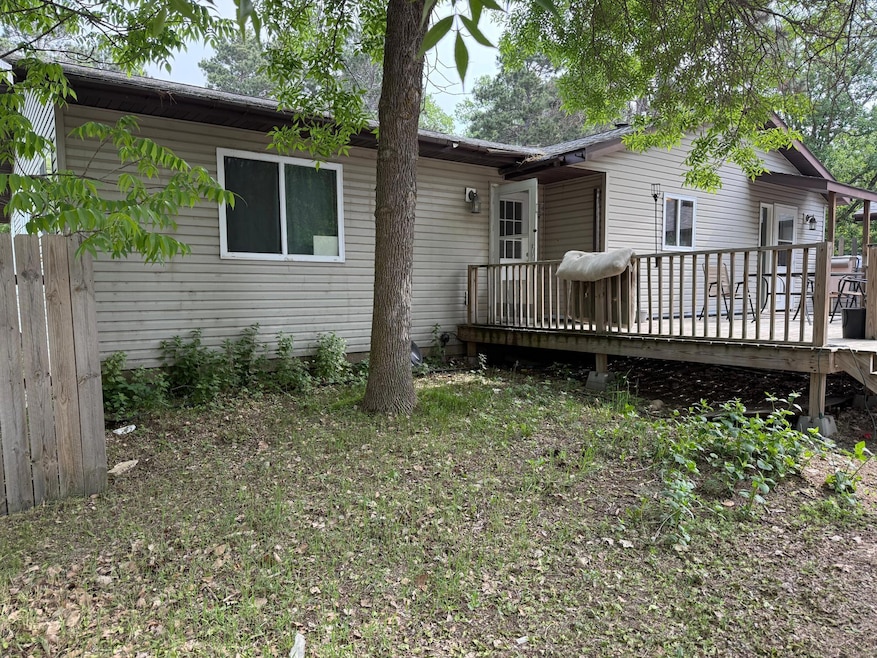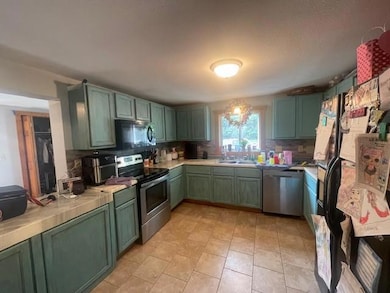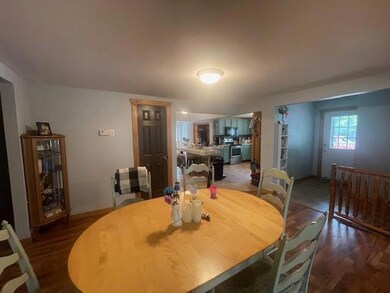806 Central Ave N Park Rapids, MN 56470
Estimated payment $1,439/month
Total Views
23,496
3
Beds
2
Baths
2,400
Sq Ft
$94
Price per Sq Ft
Highlights
- Deck
- 1-Story Property
- Privacy Fence
- No HOA
- Forced Air Heating System
- Wood Burning Fireplace
About This Home
This three-bedroom, two-bathroom home is conveniently located near the Heartland Trail and Headwaters Golf Course. It features a spacious living area, fireplace, main-level laundry, plenty of storage and partially finished lower level. Complete with detached workshop all set on a spacious lot with fence in back yard convenient to town. Call now to view this home!
Home Details
Home Type
- Single Family
Est. Annual Taxes
- $3,425
Year Built
- Built in 1958
Lot Details
- Lot Dimensions are 175x219x177x219
- Privacy Fence
Home Design
- Frame Construction
Interior Spaces
- 1-Story Property
- Wood Burning Fireplace
- Partially Finished Basement
- Block Basement Construction
- Laundry on main level
Bedrooms and Bathrooms
- 3 Bedrooms
- 2 Full Bathrooms
Outdoor Features
- Deck
Utilities
- No Cooling
- Forced Air Heating System
- Propane
Community Details
- No Home Owners Association
Listing and Financial Details
- Assessor Parcel Number 322402710
Map
Create a Home Valuation Report for This Property
The Home Valuation Report is an in-depth analysis detailing your home's value as well as a comparison with similar homes in the area
Home Values in the Area
Average Home Value in this Area
Tax History
| Year | Tax Paid | Tax Assessment Tax Assessment Total Assessment is a certain percentage of the fair market value that is determined by local assessors to be the total taxable value of land and additions on the property. | Land | Improvement |
|---|---|---|---|---|
| 2024 | $3,646 | $277,900 | $34,900 | $243,000 |
| 2023 | $4,244 | $320,200 | $31,800 | $288,400 |
| 2022 | $3,194 | $264,300 | $31,800 | $232,500 |
| 2021 | $3,092 | $225,900 | $31,800 | $194,100 |
| 2020 | $3,030 | $181,300 | $28,514 | $152,786 |
| 2019 | $2,652 | $168,500 | $28,103 | $140,397 |
| 2018 | $2,846 | $161,400 | $24,111 | $137,289 |
| 2016 | $2,738 | $149,900 | $23,768 | $126,132 |
| 2015 | $1,840 | $126,900 | $23,257 | $103,643 |
| 2014 | $1,962 | $137,000 | $31,600 | $105,400 |
Source: Public Records
Property History
| Date | Event | Price | List to Sale | Price per Sq Ft | Prior Sale |
|---|---|---|---|---|---|
| 11/21/2025 11/21/25 | Price Changed | $224,600 | -2.2% | $94 / Sq Ft | |
| 10/09/2025 10/09/25 | Price Changed | $229,600 | -2.1% | $96 / Sq Ft | |
| 06/02/2025 06/02/25 | For Sale | $234,600 | +94.2% | $98 / Sq Ft | |
| 01/31/2014 01/31/14 | Sold | $120,833 | +0.8% | $58 / Sq Ft | View Prior Sale |
| 01/29/2014 01/29/14 | Pending | -- | -- | -- | |
| 10/10/2013 10/10/13 | For Sale | $119,900 | +14.2% | $57 / Sq Ft | |
| 01/09/2012 01/09/12 | Sold | $105,000 | +5.3% | $44 / Sq Ft | View Prior Sale |
| 10/27/2011 10/27/11 | Pending | -- | -- | -- | |
| 06/27/2011 06/27/11 | For Sale | $99,739 | -- | $42 / Sq Ft |
Source: NorthstarMLS
Purchase History
| Date | Type | Sale Price | Title Company |
|---|---|---|---|
| Warranty Deed | $165,000 | Leer Title | |
| Deed | $120,800 | -- | |
| Warranty Deed | $105,000 | None Available | |
| Warranty Deed | $45,000 | West Title Llc | |
| Sheriffs Deed | $137,277 | None Available |
Source: Public Records
Mortgage History
| Date | Status | Loan Amount | Loan Type |
|---|---|---|---|
| Open | $35,000 | Seller Take Back | |
| Previous Owner | $120,833 | No Value Available | |
| Previous Owner | $102,338 | FHA | |
| Previous Owner | $58,500 | New Conventional |
Source: Public Records
Source: NorthstarMLS
MLS Number: 6731402
APN: 32.24.02710
Nearby Homes
- 707 Bridge St
- 900 Park Ave N Unit 5
- 107 Grove Ave N
- 503 Lake Ave
- 300 Central Ave S
- 809 Pine St
- ABC Henrietta Ave
- Lot 17 Discovery Cir
- Lot 16 Discovery Cir
- XXX First St E (Hwy 34)
- 16008 Discovery Cir
- 800 Forest Ave
- 18303 County 4
- 603 7th St W
- 900 Pleasant Ave S
- 31282 U S Highway 71
- TBD Lot 1 Fairway Trail
- 1008 Sunrise Cir
- xxx 170th St
- Lot 12 Firewood Trail
Your Personal Tour Guide
Ask me questions while you tour the home.







