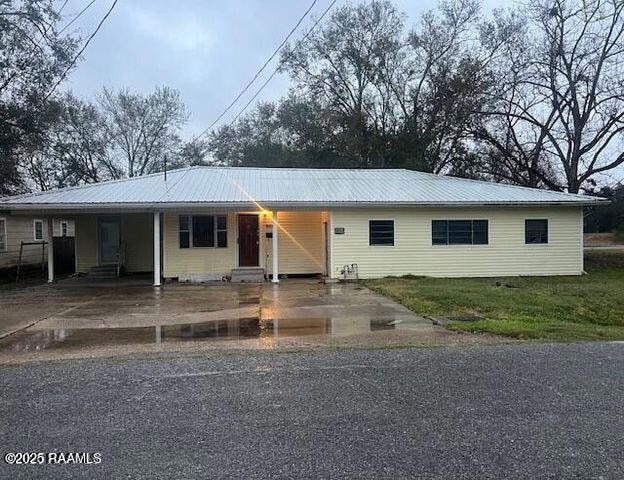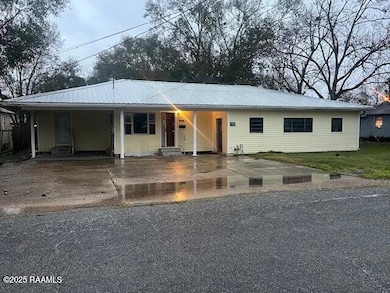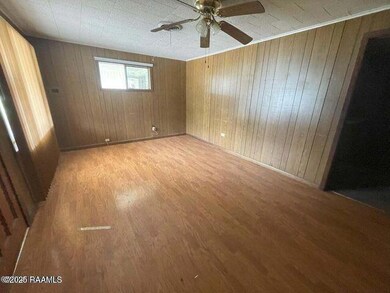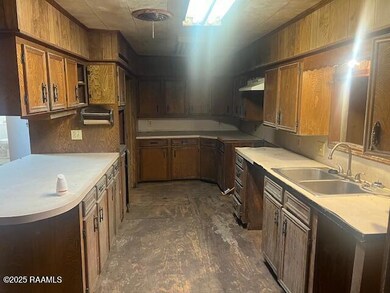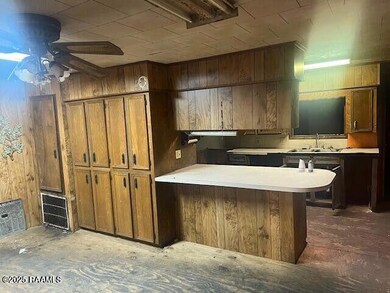806 Clara St Jennings, LA 70546
Estimated payment $269/month
Highlights
- Traditional Architecture
- Wet Bar
- Central Heating and Cooling System
- Home Office
- Kitchen Island
- 1-Story Property
About This Home
**New Listing Alert in Jennings, Louisiana!** Discover the potential of this charming three-bedroom, two-bathroom home nestled in the heart of Jennings. This property is a blank canvas for either a first-time homeowner or an investor ready to roll up their sleeves and transform it into something spectacular!Step inside to find a spacious kitchen that's just waiting for your personal touch. The large den is a standout feature, complete with a wraparound bar that's perfect for creating your ultimate man cave or entertaining friends and family. With two additional rooms off of the den, you have the flexibility to convert them into extra bedrooms, a cozy office space, or whatever your heart desires. Plus, there's even space to add a third bathroom!This home is being sold as-is, offering an exciting opportunity for those looking to put in some TLC and increase its value. The expansive backyard is ideal for gatherings, gardening, or simply enjoying the beautiful Louisiana weather.Don't miss out on this fantastic opportunity to make this house your home! The potential is limitless--bring your vision and creativity to life in Jennings! For more details or to schedule a viewing, get in touch today!
Home Details
Home Type
- Single Family
Est. Annual Taxes
- $935
Lot Details
- 0.28 Acre Lot
- Lot Dimensions are 150 x 80
Home Design
- Traditional Architecture
- Pillar, Post or Pier Foundation
- Metal Roof
- Vinyl Siding
Interior Spaces
- 2,215 Sq Ft Home
- 1-Story Property
- Wet Bar
- Home Office
- Kitchen Island
Bedrooms and Bathrooms
- 3 Bedrooms
- 2 Full Bathrooms
Parking
- 1 Parking Space
- 1 Carport Space
Utilities
- Central Heating and Cooling System
- Heating System Uses Natural Gas
Community Details
- Cary Subdivision
Listing and Financial Details
- Tax Lot 10,11
Map
Home Values in the Area
Average Home Value in this Area
Tax History
| Year | Tax Paid | Tax Assessment Tax Assessment Total Assessment is a certain percentage of the fair market value that is determined by local assessors to be the total taxable value of land and additions on the property. | Land | Improvement |
|---|---|---|---|---|
| 2024 | $935 | $9,800 | $600 | $9,200 |
| 2023 | $826 | $8,600 | $600 | $8,000 |
| 2022 | $257 | $8,600 | $600 | $8,000 |
| 2021 | $827 | $8,600 | $600 | $8,000 |
| 2020 | $826 | $8,600 | $600 | $8,000 |
| 2019 | $847 | $8,800 | $1,100 | $7,700 |
| 2018 | $847 | $8,800 | $1,100 | $7,700 |
| 2017 | $847 | $8,800 | $1,100 | $7,700 |
| 2015 | $766 | $8,100 | $1,100 | $7,000 |
| 2014 | $766 | $8,100 | $1,100 | $7,000 |
| 2013 | $779 | $8,100 | $1,100 | $7,000 |
Property History
| Date | Event | Price | List to Sale | Price per Sq Ft | Prior Sale |
|---|---|---|---|---|---|
| 10/14/2025 10/14/25 | Pending | -- | -- | -- | |
| 08/01/2025 08/01/25 | Price Changed | $35,999 | -10.0% | $16 / Sq Ft | |
| 05/13/2025 05/13/25 | For Sale | $39,999 | -46.4% | $18 / Sq Ft | |
| 01/08/2025 01/08/25 | Sold | -- | -- | -- | View Prior Sale |
| 12/06/2024 12/06/24 | Pending | -- | -- | -- | |
| 11/12/2024 11/12/24 | Price Changed | $74,600 | +62.2% | $50 / Sq Ft | |
| 10/31/2024 10/31/24 | Price Changed | $46,000 | -48.6% | $31 / Sq Ft | |
| 08/16/2024 08/16/24 | Price Changed | $89,500 | -5.8% | $60 / Sq Ft | |
| 08/02/2024 08/02/24 | Price Changed | $95,000 | 0.0% | $63 / Sq Ft | |
| 08/02/2024 08/02/24 | For Sale | $95,000 | -20.8% | $63 / Sq Ft | |
| 07/16/2024 07/16/24 | Off Market | -- | -- | -- | |
| 06/10/2024 06/10/24 | For Sale | $120,000 | -- | $80 / Sq Ft |
Purchase History
| Date | Type | Sale Price | Title Company |
|---|---|---|---|
| Deed | $20,500 | Methvin Title Llc | |
| Sheriffs Deed | $54,000 | -- | |
| Cash Sale Deed | $77,000 | None Available |
Mortgage History
| Date | Status | Loan Amount | Loan Type |
|---|---|---|---|
| Open | $27,500 | New Conventional | |
| Previous Owner | $83,000 | New Conventional |
Source: REALTOR® Association of Acadiana
MLS Number: 2020022648
APN: 221603825
- 610 Decker St
- 515 Clara St
- 1010 Cecile St
- 810 Howard St
- 814 Howard St
- 203 N Craig St
- 415 W Academy Ave
- TBD Louisiana 26
- 0 Louisiana 26
- 103 Houssiere Ln
- 302 Clara St
- 219 Clara St
- 215 W Nezpique St
- 1503 N Cary Ave
- 1320 Myers Rd
- 912 N Main St
- 0 N Main St Unit 24009074
- 915 Mckinley St
- 403 N Cutting Ave
- 919 N Cutting Ave
