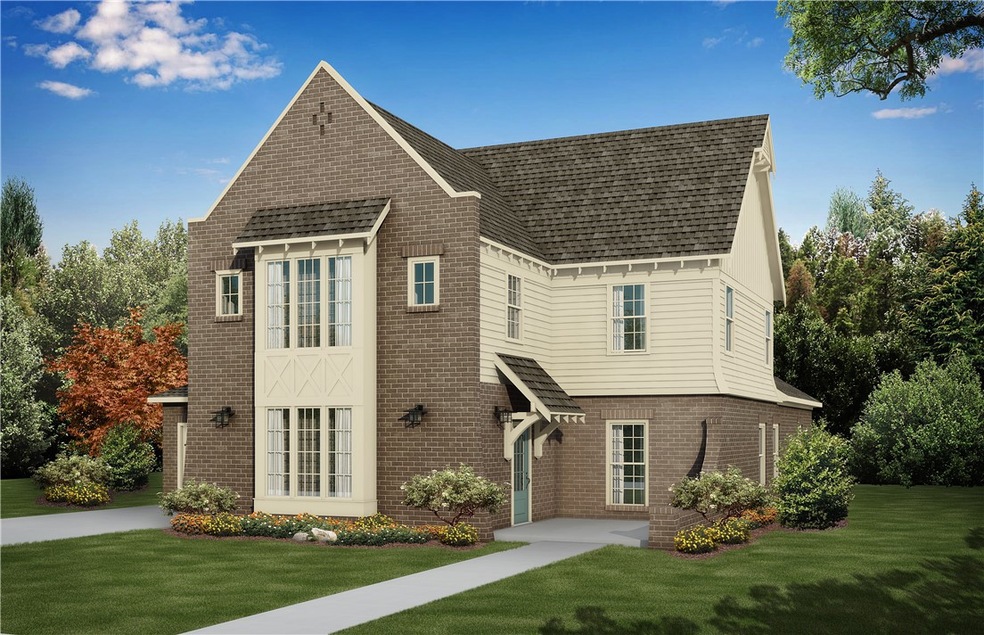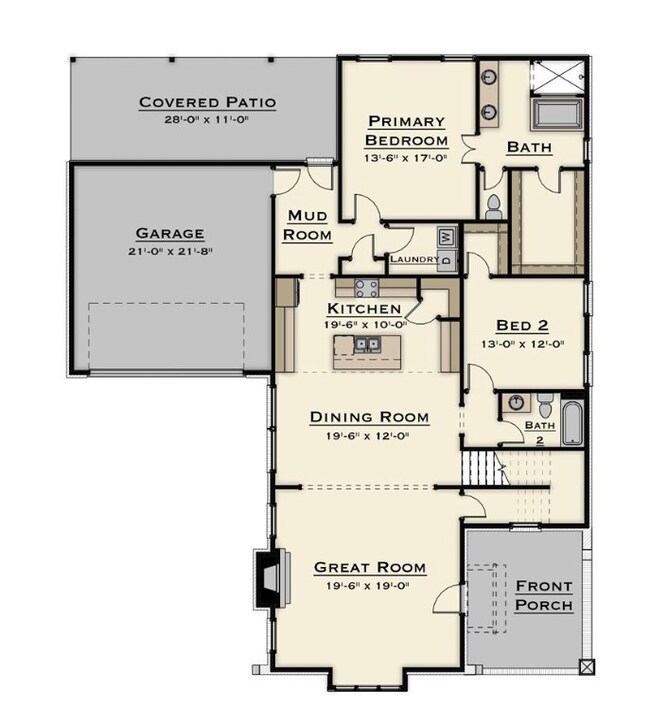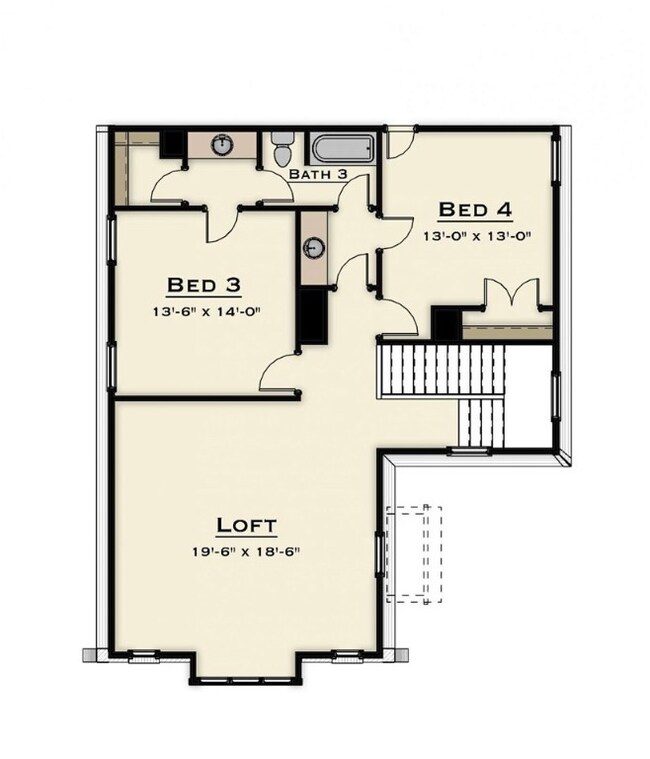
806 Clear Spring Dr Auburn, AL 36830
Estimated Value: $511,710 - $579,000
Highlights
- Fitness Center
- New Construction
- Wood Flooring
- Margaret Yarbrough School Rated A
- Clubhouse
- Community Pool
About This Home
As of April 2022The Garrett floor plan by Harris Doyle Homes features 4 bedrooms and 3 baths, has 2977 sq ft. The upstairs loft provides the perfect space for casual family living. The first floor master suite is punctuated by dual vanity sinks and an expansive closet. The large kitchen has plenty of counter space and storage, featuring a corner pantry, eat-at island, and gas stove. The large mud room will accommodate built-ins creating the perfect drop zone. The covered patio is perfect for entertaining and relaxing, and the attached garage at the rear of the home provides for ample parking. Pictures are artistic renderings.
Last Agent to Sell the Property
TRAVIS CHASE
THE KEY REAL ESTATE COMPANY License #113276 Listed on: 01/01/2021
Last Buyer's Agent
SAMANTHA COPELAN
BERKSHIRE HATHAWAY HOMESERVICES License #104007

Home Details
Home Type
- Single Family
Est. Annual Taxes
- $2,462
Year Built
- Built in 2021 | New Construction
Lot Details
- 8,712
Parking
- 2 Car Attached Garage
Home Design
- Brick Veneer
- Slab Foundation
- Cement Siding
- Stone
Interior Spaces
- 2,977 Sq Ft Home
- 2-Story Property
- Ceiling Fan
- Gas Log Fireplace
- Washer and Dryer Hookup
Kitchen
- Gas Range
- Microwave
- Dishwasher
- Disposal
Flooring
- Wood
- Carpet
- Ceramic Tile
Bedrooms and Bathrooms
- 4 Bedrooms
- 3 Full Bathrooms
- Garden Bath
Schools
- Creekside/Richland/Yarbrough Elementary And Middle School
Utilities
- Cooling System Powered By Gas
- Central Air
- Heating System Uses Gas
- Underground Utilities
Additional Features
- Covered patio or porch
- 8,712 Sq Ft Lot
Community Details
Overview
- Property has a Home Owners Association
- Woodward Oaks Subdivision
Amenities
- Clubhouse
Recreation
- Fitness Center
- Community Pool
Ownership History
Purchase Details
Home Financials for this Owner
Home Financials are based on the most recent Mortgage that was taken out on this home.Similar Homes in Auburn, AL
Home Values in the Area
Average Home Value in this Area
Purchase History
| Date | Buyer | Sale Price | Title Company |
|---|---|---|---|
| Hodgdon Ashley Grissette | $473,016 | -- |
Property History
| Date | Event | Price | Change | Sq Ft Price |
|---|---|---|---|---|
| 04/07/2022 04/07/22 | Sold | $473,016 | +18.8% | $159 / Sq Ft |
| 03/08/2022 03/08/22 | Pending | -- | -- | -- |
| 01/01/2021 01/01/21 | For Sale | $398,000 | -- | $134 / Sq Ft |
Tax History Compared to Growth
Tax History
| Year | Tax Paid | Tax Assessment Tax Assessment Total Assessment is a certain percentage of the fair market value that is determined by local assessors to be the total taxable value of land and additions on the property. | Land | Improvement |
|---|---|---|---|---|
| 2024 | $2,462 | $46,588 | $6,500 | $40,088 |
| 2023 | $2,462 | $39,496 | $6,500 | $32,996 |
| 2022 | $688 | $25,460 | $13,000 | $12,460 |
| 2021 | $527 | $9,750 | $9,750 | $0 |
Agents Affiliated with this Home
-
T
Seller's Agent in 2022
TRAVIS CHASE
THE KEY REAL ESTATE COMPANY
-
S
Buyer's Agent in 2022
SAMANTHA COPELAN
BERKSHIRE HATHAWAY HOMESERVICES
(334) 740-8400
Map
Source: Lee County Association of REALTORS®
MLS Number: 154721
APN: 08-01-12-0-000-119-000
- 834 Clear Spring Dr
- 1605 Jemison Place
- 1632 James Burt Pkwy
- 1637 James Burt Pkwy
- 1649 James Burt Pkwy
- 1647 James Burt Pkwy
- 576 Grey Oak Cir
- 555 Grey Oak Cir
- 1720 Creekside Falls
- 1641 James Burt Pkwy
- 1659 N Donahue Dr
- 1835 Woodward Oaks Trail
- 1818 Woodward Oaks Trail
- 1804 Woodward Oaks Trail
- 2004 Burt's Gap Loop
- 1882 Waterfall Rd
- 1704 Woodsome Cir
- 1538 Dartmouth Dr
- 2010 Burt's Gap Loop
- 1611 Sutherland Ln
- 806 Clear Spring Dr
- 804 Clear Spring Dr
- 808 Clear Spring Dr
- 805 Clear Spring Dr
- 6 Clear Spring Dr
- 809 Clear Spring Dr
- 810 Clear Spring Dr
- 802 Clear Spring Dr
- 803 Clear Spring Dr
- 811 Clear Spring Dr
- 812 Clear Spring Dr
- 7 Creekside Ln
- 813 Clear Spring Dr
- 1 Creekside Ln
- 822 Clear Spring Dr
- 1612 James Burt Pkwy
- 1614 James Burt Pkwy
- 4 Clear Spring Dr
- 821 Clear Spring Dr
- 815 Clear Spring Dr


