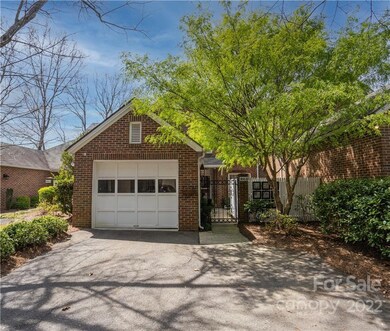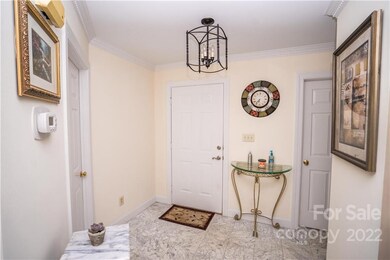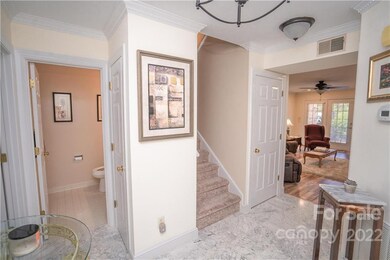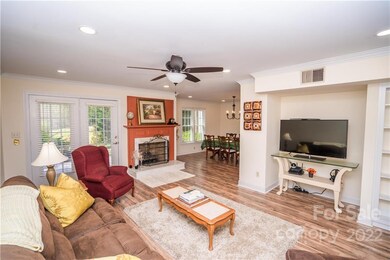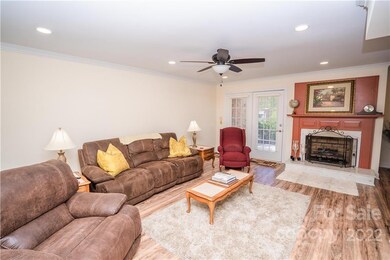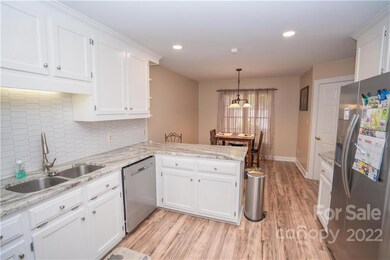806 Colony Oaks Dr Unit B Monroe, NC 28112
Highlights
- Open Floorplan
- Transitional Architecture
- Built-In Features
- Marble Flooring
- Lawn
- Walk-In Closet
About This Home
As of November 2022Colony Oaks is a well kept secret-- just 5 condos on a very quiet, private street just minutes from downtown Monroe and no plans for added construction. Unit updated with white cabinets, granite countertops, and LVP flooring on first level. Entry has beautiful marble tile floors matched to the fireplace surround with raised marble hearth and pretty mantel. Great room has perfect TV nook (NOT above FP) and built in shelving. Kitchen has a cheerful breakfast nook as well as formal dining with room to seat 8 guests. Separate laundry room provides secure entry from the garage and has nice shelving, folding counter and storage closet. Upstairs you'll find a huge master suite suite with double windows, walk in closet and access to large walk-in attic storage area. Secondary bedroom is also spacious. Both have ceiling fans and overhead lighting. Your buyer won't be disappointed in this lovely condo convenient to shopping, and easy access to major transportation routes.
Last Buyer's Agent
Dennis McManus
LPT Realty LLC License #268017

Property Details
Home Type
- Condominium
Est. Annual Taxes
- $2,107
Year Built
- Built in 1985
Lot Details
- Fenced
- Lawn
HOA Fees
- $150 Monthly HOA Fees
Parking
- Driveway
Home Design
- Transitional Architecture
- Brick Exterior Construction
- Slab Foundation
Interior Spaces
- Open Floorplan
- Built-In Features
- Ceiling Fan
- Great Room with Fireplace
Kitchen
- Electric Range
- Plumbed For Ice Maker
- Dishwasher
- Disposal
Flooring
- Laminate
- Marble
- Tile
Bedrooms and Bathrooms
- 2 Bedrooms
- Walk-In Closet
Laundry
- Laundry Room
- Electric Dryer Hookup
Additional Features
- More Than Two Accessible Exits
- Patio
- Heat Pump System
Community Details
- Colony Oaks Condos
- Colony Oaks Subdivision
- Mandatory home owners association
Listing and Financial Details
- Assessor Parcel Number 09-234-171-03
Ownership History
Purchase Details
Home Financials for this Owner
Home Financials are based on the most recent Mortgage that was taken out on this home.Purchase Details
Home Financials for this Owner
Home Financials are based on the most recent Mortgage that was taken out on this home.Purchase Details
Home Financials for this Owner
Home Financials are based on the most recent Mortgage that was taken out on this home.Purchase Details
Home Financials for this Owner
Home Financials are based on the most recent Mortgage that was taken out on this home.Purchase Details
Home Financials for this Owner
Home Financials are based on the most recent Mortgage that was taken out on this home.Purchase Details
Home Financials for this Owner
Home Financials are based on the most recent Mortgage that was taken out on this home.Map
Home Values in the Area
Average Home Value in this Area
Purchase History
| Date | Type | Sale Price | Title Company |
|---|---|---|---|
| Warranty Deed | $270,000 | -- | |
| Warranty Deed | $273,000 | Hejirika Law Pllc | |
| Warranty Deed | $165,000 | None Available | |
| Warranty Deed | $177,500 | None Available | |
| Warranty Deed | $123,000 | -- | |
| Warranty Deed | $108,000 | -- |
Mortgage History
| Date | Status | Loan Amount | Loan Type |
|---|---|---|---|
| Previous Owner | $193,000 | Balloon | |
| Previous Owner | $155,200 | New Conventional | |
| Previous Owner | $138,400 | Commercial | |
| Previous Owner | $12,000 | Commercial | |
| Previous Owner | $87,000 | Commercial | |
| Previous Owner | $98,000 | Commercial | |
| Previous Owner | $97,110 | Commercial |
Property History
| Date | Event | Price | Change | Sq Ft Price |
|---|---|---|---|---|
| 11/16/2022 11/16/22 | Sold | $270,000 | -1.1% | $167 / Sq Ft |
| 09/26/2022 09/26/22 | Pending | -- | -- | -- |
| 09/24/2022 09/24/22 | For Sale | $273,000 | 0.0% | $169 / Sq Ft |
| 05/12/2022 05/12/22 | Sold | $273,000 | +3.0% | $169 / Sq Ft |
| 04/08/2022 04/08/22 | For Sale | $265,000 | +60.6% | $164 / Sq Ft |
| 01/21/2020 01/21/20 | Sold | $165,000 | -12.6% | $102 / Sq Ft |
| 11/15/2019 11/15/19 | Pending | -- | -- | -- |
| 11/01/2019 11/01/19 | Price Changed | $188,800 | -0.1% | $117 / Sq Ft |
| 10/24/2019 10/24/19 | Price Changed | $188,900 | -0.1% | $117 / Sq Ft |
| 10/11/2019 10/11/19 | For Sale | $189,000 | +6.5% | $117 / Sq Ft |
| 10/05/2018 10/05/18 | Sold | $177,500 | -4.1% | $109 / Sq Ft |
| 08/02/2018 08/02/18 | Pending | -- | -- | -- |
| 06/12/2018 06/12/18 | Price Changed | $185,000 | +5.7% | $113 / Sq Ft |
| 06/12/2018 06/12/18 | For Sale | $175,000 | -- | $107 / Sq Ft |
Tax History
| Year | Tax Paid | Tax Assessment Tax Assessment Total Assessment is a certain percentage of the fair market value that is determined by local assessors to be the total taxable value of land and additions on the property. | Land | Improvement |
|---|---|---|---|---|
| 2024 | $2,107 | $193,200 | $0 | $193,200 |
| 2023 | $2,107 | $193,200 | $0 | $193,200 |
| 2022 | $971 | $193,200 | $0 | $193,200 |
| 2021 | $2,107 | $193,200 | $0 | $193,200 |
| 2020 | $616 | $100,000 | $0 | $100,000 |
| 2019 | $1,347 | $100,000 | $0 | $100,000 |
| 2018 | $616 | $100,000 | $0 | $100,000 |
| 2017 | $1,367 | $100,000 | $0 | $100,000 |
| 2016 | $767 | $100,000 | $0 | $100,000 |
| 2015 | $777 | $100,000 | $0 | $100,000 |
| 2014 | $1,447 | $118,630 | $0 | $118,630 |
Source: Canopy MLS (Canopy Realtor® Association)
MLS Number: 3846205
APN: 09-234-171-03
- 1105 S Church St
- 0 Hickory Nut Cir
- 406 Harris Ln
- 322 E Houston St
- 501 Everette St
- 1022 Parker St
- 1113 Keswick Place Unit 118
- 207 Maurice St
- 407 E Talleyrand Ave
- 1116 Medlin Rd
- 405 S Church St
- 107 Maurice St
- 200 Elizabeth Ave Unit 1
- 528 W Park Dr
- 913 Winchester Ave
- 203 S Washington St
- 111 S Washington St
- 302 S College St
- 113 S College St
- 1101 Lancaster Ave

