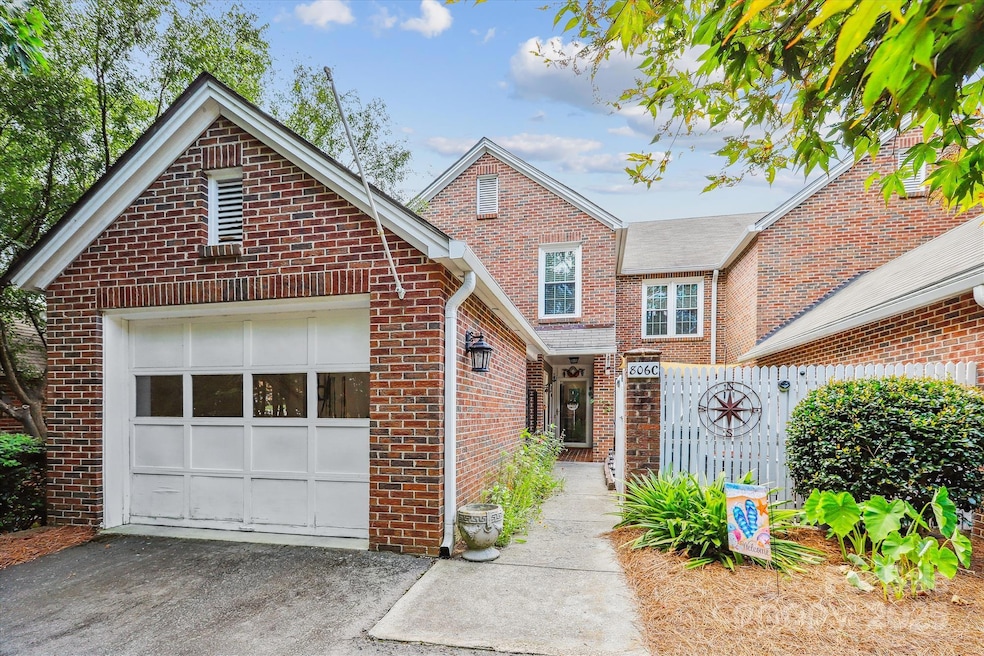
806 Colony Oaks Dr Monroe, NC 28112
Estimated payment $2,087/month
Highlights
- Lawn
- Attached Carport
- Central Heating and Cooling System
- Laundry Room
- Four Sided Brick Exterior Elevation
- 1 Car Garage
About This Home
BRAND NEW ROOF!!
This home has it all!
Private spacious garage, maintenance free living, guest suite with full bathroom downstairs, private outdoor space, new paint, upgraded floors, easy commute and access to I-74 and Monroe Bypass commuting to Charlotte, Matthews, or Indian Trail.
A total of 3 spacious bedrooms and 3 full bathrooms. This home offers 1,792 sq ft of comfort and style. On the main floor you have a spacious bedroom with private access to a full bath, a bright great room with fireplace, and a separate dining area that opens to a well-appointed kitchen with a sunny breakfast nook.
You can relax upstairs on a private suite with walk-in closet and additional access for storage in the attic, a space big enough that could be converted to a second closet. A third bedroom with access to a private bath offers room and privacy for everyone. Step outside to your private patio, or enjoy the additional private space at the entrance of the unit, perfect for a quiet evening by the fire pit.
Listing Agent
Coldwell Banker Realty Brokerage Email: RUTH.STANTON@CBCAROLINAS.COM License #103210 Listed on: 08/14/2025

Property Details
Home Type
- Condominium
Est. Annual Taxes
- $2,205
Year Built
- Built in 1985
HOA Fees
- $200 Monthly HOA Fees
Parking
- 1 Car Garage
- Attached Carport
- Driveway
- 1 Open Parking Space
Home Design
- Slab Foundation
- Four Sided Brick Exterior Elevation
Interior Spaces
- 2-Story Property
- Living Room with Fireplace
Kitchen
- Convection Oven
- Electric Range
- Microwave
- Dishwasher
Bedrooms and Bathrooms
- 3 Full Bathrooms
Laundry
- Laundry Room
- Dryer
Schools
- East Elementary School
- Monroe Middle School
- Monroe High School
Additional Features
- Lawn
- Central Heating and Cooling System
Community Details
- Colony Oaks HOA, Phone Number (845) 224-1551
- Colony Oaks Subdivision
- Mandatory home owners association
Listing and Financial Details
- Assessor Parcel Number 09-234-171-04
Map
Home Values in the Area
Average Home Value in this Area
Tax History
| Year | Tax Paid | Tax Assessment Tax Assessment Total Assessment is a certain percentage of the fair market value that is determined by local assessors to be the total taxable value of land and additions on the property. | Land | Improvement |
|---|---|---|---|---|
| 2024 | $2,205 | $202,200 | $0 | $202,200 |
| 2023 | $2,205 | $202,200 | $0 | $202,200 |
| 2022 | $1,016 | $202,200 | $0 | $202,200 |
| 2021 | $2,205 | $202,200 | $0 | $202,200 |
| 2020 | $645 | $104,600 | $0 | $104,600 |
| 2019 | $1,409 | $104,600 | $0 | $104,600 |
| 2018 | $645 | $104,600 | $0 | $104,600 |
| 2017 | $1,430 | $104,600 | $0 | $104,600 |
| 2016 | $802 | $104,600 | $0 | $104,600 |
| 2015 | $812 | $104,600 | $0 | $104,600 |
| 2014 | $1,512 | $123,960 | $0 | $123,960 |
Property History
| Date | Event | Price | Change | Sq Ft Price |
|---|---|---|---|---|
| 08/14/2025 08/14/25 | For Sale | $315,000 | +77.0% | $176 / Sq Ft |
| 08/30/2019 08/30/19 | Sold | $178,000 | -3.8% | $95 / Sq Ft |
| 07/11/2019 07/11/19 | Pending | -- | -- | -- |
| 07/08/2019 07/08/19 | Price Changed | $185,000 | -2.6% | $98 / Sq Ft |
| 05/28/2019 05/28/19 | Price Changed | $189,900 | -2.1% | $101 / Sq Ft |
| 05/22/2019 05/22/19 | For Sale | $194,000 | -- | $103 / Sq Ft |
Purchase History
| Date | Type | Sale Price | Title Company |
|---|---|---|---|
| Warranty Deed | $291,500 | Law Offices Of Michelle Vereck | |
| Warranty Deed | $178,000 | None Available | |
| Warranty Deed | $140,000 | None Available | |
| Interfamily Deed Transfer | -- | -- | |
| Warranty Deed | $118,000 | -- |
Mortgage History
| Date | Status | Loan Amount | Loan Type |
|---|---|---|---|
| Open | $282,755 | New Conventional | |
| Previous Owner | $169,100 | New Conventional | |
| Previous Owner | $30,000 | Credit Line Revolving | |
| Previous Owner | $75,001 | Commercial |
Similar Home in Monroe, NC
Source: Canopy MLS (Canopy Realtor® Association)
MLS Number: 4291954
APN: 09-234-171-04
- 922 Maurice St
- 310 Culpepper St
- 208 S Thompson St
- 802 E Franklin St
- 603 Paradise St
- 1023 Parker St
- 1022 Parker St
- 0 Labon St
- 805 Parker St
- 1111 Keswick Place Unit 13
- 207 Maurice St
- 203 Raymond St
- 1116 Medlin Rd
- 527 W Park Dr
- 00 Talleyrand Ave
- 1302 Black Walnut St
- 303 Lancaster Ave
- 203 Fallingtree Ln
- 301 E Windsor St
- 505 S Crawford St
- 702 Cotton St Unit F
- 315 Culpepper St
- 717 Forest Valley Ln
- 514 Everette St Unit A
- 1101 Keswick Place
- 1217 E Sunset Dr
- 109 N Hayne St Unit 218
- 1322 Crescent St
- 903 Walters St Unit Mid Low Level Room
- 903 Walters St Unit Main Level Rm
- 903 Walters St Unit Upper Left
- 903 Walters St Unit Lower Level
- 1401 Fairley Ave
- 1203 Lucille Ave
- 912 Plyler St
- 518 Miller St
- 603 S Westover Dr
- 623 Hunley St
- 127 Forest Hills Dr
- 1709 Polk St






