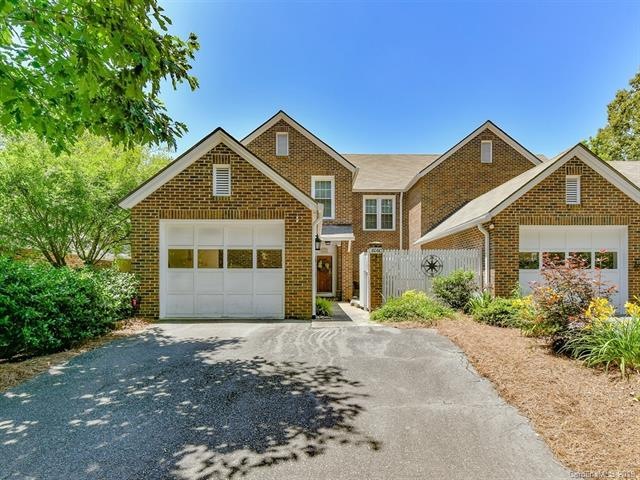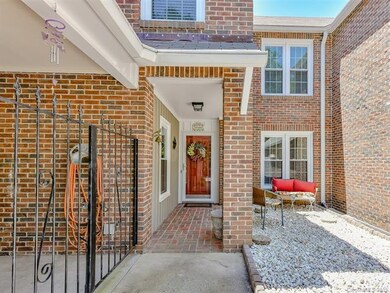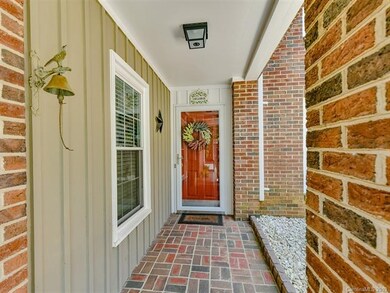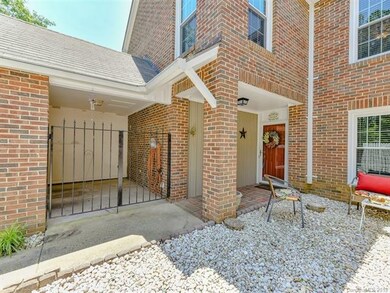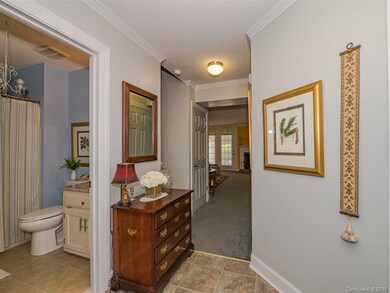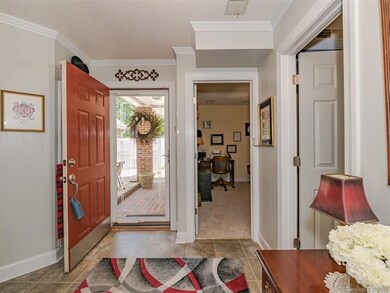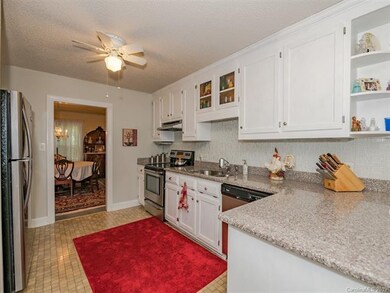
806 Colony Oaks Dr Monroe, NC 28112
Highlights
- Traditional Architecture
- Lawn
- Tile Flooring
- Attic
- Walk-In Closet
- Level Lot
About This Home
As of August 2019TUCKED AWAY from the hustle & bustle in the shade of mature trees, this condo is neat, clean and conveniently located to 74, hospital, restaurants, shopping and entertainment! A short drive to the new Bypass means quick access to Indian Trail and Matthews. With only 5 condo Units in this complex you immediately feel the quaint and coziness of contentment. Bright and updated Kitchen with granite & newer appliances (7 yrs), pantry and breakfast area. Dining area opens to nice sized Den with built-ins and gas log FP. Den opens to private patio for winding down after a long day. Carpet only 4 years old in BR's. All 3 BR's have their own bathroom! Windows replaced @ 3 yrs ago. Two HP's & thermostats and approximately 1880' HTAR make this a sweet choice for your new address and maintenance free living!
Last Agent to Sell the Property
Cindi Heafner & Co., LLC License #173718 Listed on: 05/22/2019
Property Details
Home Type
- Condominium
Year Built
- Built in 1985
HOA Fees
- $125 Monthly HOA Fees
Parking
- 1
Home Design
- Traditional Architecture
- Slab Foundation
Flooring
- Tile
- Vinyl
Bedrooms and Bathrooms
- Walk-In Closet
- 3 Full Bathrooms
Additional Features
- Gas Log Fireplace
- Lawn
- Attic
Community Details
- Colony Oaks HOA, Phone Number (704) 242-0189
Listing and Financial Details
- Assessor Parcel Number 09-234-171-04
Ownership History
Purchase Details
Home Financials for this Owner
Home Financials are based on the most recent Mortgage that was taken out on this home.Purchase Details
Home Financials for this Owner
Home Financials are based on the most recent Mortgage that was taken out on this home.Purchase Details
Home Financials for this Owner
Home Financials are based on the most recent Mortgage that was taken out on this home.Purchase Details
Purchase Details
Similar Home in Monroe, NC
Home Values in the Area
Average Home Value in this Area
Purchase History
| Date | Type | Sale Price | Title Company |
|---|---|---|---|
| Warranty Deed | $291,500 | Law Offices Of Michelle Vereck | |
| Warranty Deed | $178,000 | None Available | |
| Warranty Deed | $140,000 | None Available | |
| Interfamily Deed Transfer | -- | -- | |
| Warranty Deed | $118,000 | -- |
Mortgage History
| Date | Status | Loan Amount | Loan Type |
|---|---|---|---|
| Open | $282,755 | New Conventional | |
| Previous Owner | $169,100 | New Conventional | |
| Previous Owner | $30,000 | Credit Line Revolving | |
| Previous Owner | $75,001 | Commercial |
Property History
| Date | Event | Price | Change | Sq Ft Price |
|---|---|---|---|---|
| 07/20/2025 07/20/25 | For Sale | $325,000 | +82.6% | $181 / Sq Ft |
| 08/30/2019 08/30/19 | Sold | $178,000 | -3.8% | $95 / Sq Ft |
| 07/11/2019 07/11/19 | Pending | -- | -- | -- |
| 07/08/2019 07/08/19 | Price Changed | $185,000 | -2.6% | $98 / Sq Ft |
| 05/28/2019 05/28/19 | Price Changed | $189,900 | -2.1% | $101 / Sq Ft |
| 05/22/2019 05/22/19 | For Sale | $194,000 | -- | $103 / Sq Ft |
Tax History Compared to Growth
Tax History
| Year | Tax Paid | Tax Assessment Tax Assessment Total Assessment is a certain percentage of the fair market value that is determined by local assessors to be the total taxable value of land and additions on the property. | Land | Improvement |
|---|---|---|---|---|
| 2024 | $2,205 | $202,200 | $0 | $202,200 |
| 2023 | $2,205 | $202,200 | $0 | $202,200 |
| 2022 | $1,016 | $202,200 | $0 | $202,200 |
| 2021 | $2,205 | $202,200 | $0 | $202,200 |
| 2020 | $645 | $104,600 | $0 | $104,600 |
| 2019 | $1,409 | $104,600 | $0 | $104,600 |
| 2018 | $645 | $104,600 | $0 | $104,600 |
| 2017 | $1,430 | $104,600 | $0 | $104,600 |
| 2016 | $802 | $104,600 | $0 | $104,600 |
| 2015 | $812 | $104,600 | $0 | $104,600 |
| 2014 | $1,512 | $123,960 | $0 | $123,960 |
Agents Affiliated with this Home
-
Ruth Stanton

Seller's Agent in 2025
Ruth Stanton
Coldwell Banker Realty
(704) 774-0330
72 Total Sales
-
Cindi Heafner

Seller's Agent in 2019
Cindi Heafner
Cindi Heafner & Co., LLC
(704) 619-6868
68 Total Sales
-
Terry Richardson
T
Buyer's Agent in 2019
Terry Richardson
Richardson Homes & Realty
(704) 242-2050
13 Total Sales
Map
Source: Canopy MLS (Canopy Realtor® Association)
MLS Number: CAR3510314
APN: 09-234-171-04
- 824 Maurice St
- 922 Maurice St
- 307 Wilson St
- 310 Culpepper St
- 208 S Thompson St
- 802 E Franklin St
- 406 Harris Ln
- 603 Paradise St
- 1023 Parker St
- 322 E Houston St
- 403 E Houston St
- 1022 Parker St
- 409 Everette St
- 0 Labon St
- 805 Parker St
- 207 Maurice St
- 1116 Medlin Rd
- 107 Maurice St
- 307 W Sunset Dr
- 508 Deese St
