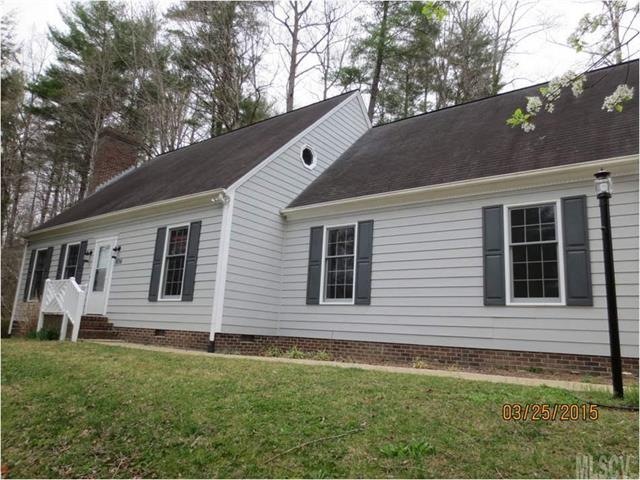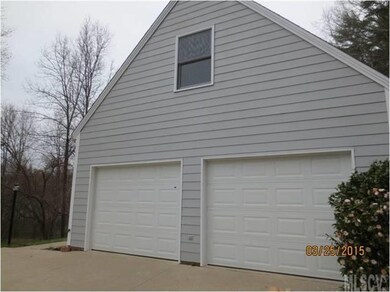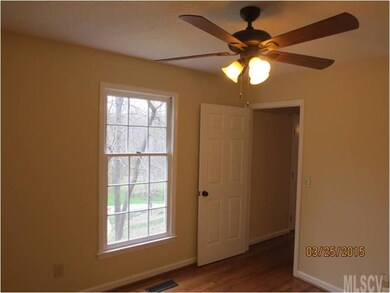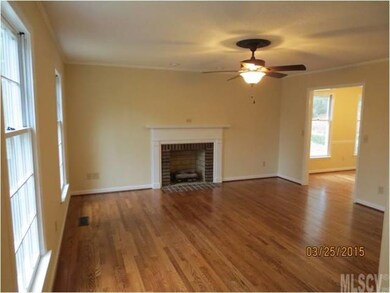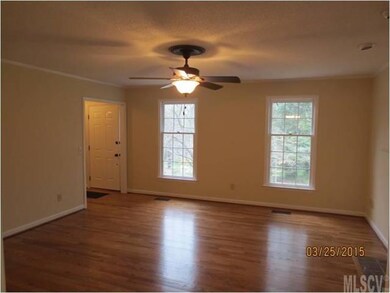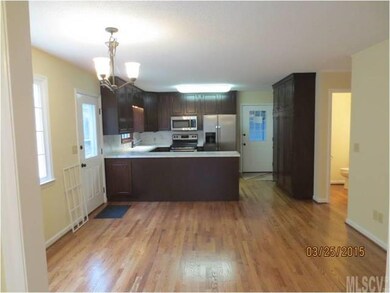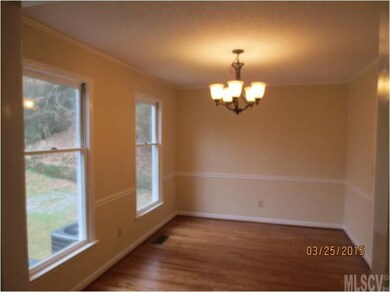
806 Devonshire Ct SW Lenoir, NC 28645
Estimated Value: $285,712 - $317,000
Highlights
- Wood Flooring
- Attached Garage
- Storm Doors
About This Home
As of June 2015This updated home features 2175 s/f with a half bath, large kitchen with dining area, formal living room, formal dining room, laundry room and great room with gas log fireplace on the main level. Upstairs you have 3 bedrooms, 2 full baths & a huge bonus room over the garage. Outside you have a .38 acre lot, attached 2 car garage, paved drive, rear entertainment deck, city service & a convenient setting! Updates & upgrades include 2 new zoned high efficiency gas furnaces & 2 new zoned A/C units, new stainless steel appliances including a SxS fridge, radiant top range, dishwasher and micro-hood, new kitchen counter tops, new carpet in the bedrooms, vinyl in upstairs baths, refinished hardwood floors on the main level, 2 new insulated garage doors, new rear deck, new bath fixtures, refinished kitchen cabinets, new light fixtures & ceiling fans throughout, fresh paint inside & out and so much more. PLUS! with an acceptable offer, seller is offering to assist with closing costs! Call NOW!
Last Listed By
Danny Boone
Master Brokers of the Carolinas & Catawba Valley License #226407 Listed on: 03/29/2015
Home Details
Home Type
- Single Family
Year Built
- Built in 1987
Lot Details
- 0.38
Parking
- Attached Garage
Flooring
- Wood
- Vinyl
Additional Features
- Crawl Space
- Cable TV Available
Listing and Financial Details
- Assessor Parcel Number 2749926476
Ownership History
Purchase Details
Home Financials for this Owner
Home Financials are based on the most recent Mortgage that was taken out on this home.Purchase Details
Purchase Details
Purchase Details
Similar Homes in Lenoir, NC
Home Values in the Area
Average Home Value in this Area
Purchase History
| Date | Buyer | Sale Price | Title Company |
|---|---|---|---|
| Hawk Joseph Harry | $148,500 | None Available | |
| Hinson Ronald M | $144,000 | -- | |
| -- | $137,000 | -- | |
| -- | $128,000 | -- |
Mortgage History
| Date | Status | Borrower | Loan Amount |
|---|---|---|---|
| Previous Owner | Hawk Joseph Harry | $145,807 | |
| Previous Owner | Hinson Ronald M | $16,000 |
Property History
| Date | Event | Price | Change | Sq Ft Price |
|---|---|---|---|---|
| 06/10/2015 06/10/15 | Sold | $138,050 | -0.7% | $63 / Sq Ft |
| 04/02/2015 04/02/15 | Pending | -- | -- | -- |
| 03/29/2015 03/29/15 | For Sale | $139,000 | +152.7% | $64 / Sq Ft |
| 11/07/2014 11/07/14 | Sold | $55,000 | 0.0% | $30 / Sq Ft |
| 10/17/2014 10/17/14 | Pending | -- | -- | -- |
| 06/12/2014 06/12/14 | For Sale | $55,000 | -- | $30 / Sq Ft |
Tax History Compared to Growth
Tax History
| Year | Tax Paid | Tax Assessment Tax Assessment Total Assessment is a certain percentage of the fair market value that is determined by local assessors to be the total taxable value of land and additions on the property. | Land | Improvement |
|---|---|---|---|---|
| 2024 | $959 | $149,400 | $13,600 | $135,800 |
| 2023 | $959 | $149,400 | $13,600 | $135,800 |
| 2022 | $1,804 | $149,400 | $13,600 | $135,800 |
| 2021 | $1,804 | $149,400 | $13,600 | $135,800 |
| 2020 | $869 | $135,100 | $15,000 | $120,100 |
| 2019 | $869 | $135,100 | $15,000 | $120,100 |
| 2018 | $1,664 | $135,100 | $0 | $0 |
| 2017 | $1,664 | $135,100 | $0 | $0 |
| 2016 | $880 | $135,100 | $0 | $0 |
| 2015 | $1,618 | $135,100 | $0 | $0 |
| 2014 | $1,618 | $135,100 | $0 | $0 |
Agents Affiliated with this Home
-
D
Seller's Agent in 2015
Danny Boone
Master Brokers of the Carolinas & Catawba Valley
-
Debbie Boone

Seller Co-Listing Agent in 2015
Debbie Boone
Master Brokers of the Carolinas & Catawba Valley
(828) 850-0142
10 in this area
38 Total Sales
-
R
Buyer's Agent in 2015
Robbin Osborne
-
Jason Dale
J
Seller's Agent in 2014
Jason Dale
Hott Property LLC
3 in this area
51 Total Sales
Map
Source: Canopy MLS (Canopy Realtor® Association)
MLS Number: CAR9581294
APN: 06-7-1-15
- 1019 Pennton Ave SW
- 526 Mulberry St SW
- 1218 Fall Day Cir
- 1216 Fall Day Cir
- 1214 Fall Day Cir
- 508 Mulberry St SW
- 1208 Winter Place
- 126 Maehill Place SW
- 1018 Olive Ave SW
- 0 Hickory Blvd Unit CAR4252476
- 0 Hickory Blvd Unit 17041579
- 403 Spruce St SW
- 135 Claron Place SE
- 415 Norwood St SW
- 507 Jennings St SW
- 225 Rectory Hill Place SW
- 1329 Overlook Dr SW
- TBD Highway 321
- 1211 College Ave SW
- 617 College Ave SW
- 806 Devonshire Ct SW
- 802 Devonshire Ct SW
- 810 Devonshire Ct SW
- 803 Westminster Cir SW
- 809 Westminster Cir SW
- 805 Devonshire Ct SW
- 824 Kings Dr SW
- 802 Chesterfield Cir SW
- 819 Kings Dr SW
- 804 Foxwood Ct SW
- 804 Westminster Cir SW
- 810 Westminster Cir SW
- 802 Foxwood Ct SW
- 806 Chesterfield Cir SW
- 0000 Kings Dr SW
- 814 Westminster Cir SW
- 805 Chesterfield Cir SW
- Lot 23 Foxwood Ct Unit 23
- Lot#22 Foxwood Ct Unit 22
- 837 Chesterfield Cir SW
