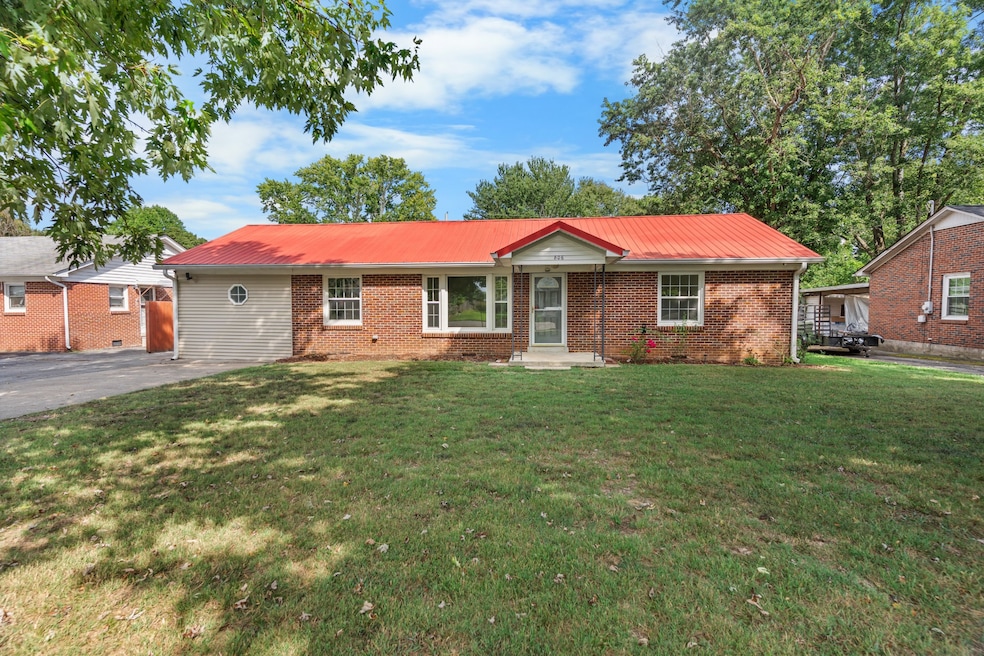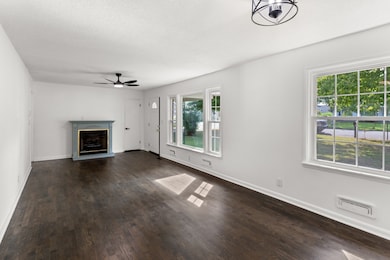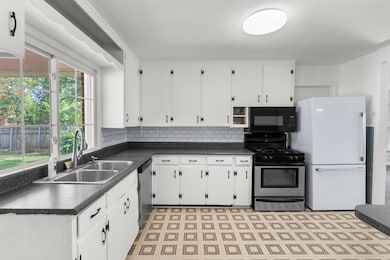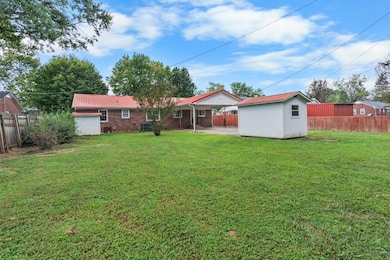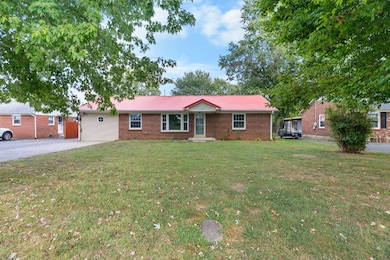
806 Fair Ave Lawrenceburg, TN 38464
Estimated payment $1,413/month
Highlights
- Private Lot
- Wood Flooring
- No HOA
- Lawrenceburg Public Elementary School Rated A-
- Great Room
- Home Office
About This Home
This 3-bedroom, 2-bath home in Lawrenceburg, TN is move-in ready!! With 1,534 square feet on just over a quarter acre, this home has been thoughtfully updated throughout. Inside you’ll find fresh paint throughout, refinished original hardwood floors with a beautiful stain, and new light fixtures and updated bathrooms that bring a fresh, modern feel! The brand new HVAC unit and metal roof provide peace of mind. The kitchen is equipped with a gas stove, plenty of cabinet space, and all appliances stay, making it easy for your home chef to settle in. The dedicated office provides flexibility for work or hobbies or could be used as a 4th bedroom, while all the bedrooms are spacious and filled with natural light. The fully fenced backyard offers space for pets, play, or entertaining, and a storage shed stays with the property for added convenience. A two-car carport provides covered parking, or an expansive covered patio to entertain the whole family! With its clean updates, functional layout, and great location close to schools, shopping, and dining, this Lawrenceburg home is a standout option for buyers looking for a place they can move right into and enjoy.
Listing Agent
Keller Williams - Hood Company Brokerage Phone: 9312315994 License # 343960 Listed on: 09/12/2025

Co-Listing Agent
Keller Williams - Hood Company Brokerage Phone: 9312315994 License # 363823
Home Details
Home Type
- Single Family
Est. Annual Taxes
- $1,228
Year Built
- Built in 1959
Lot Details
- 0.27 Acre Lot
- Back Yard Fenced
- Private Lot
- Level Lot
Home Design
- Brick Exterior Construction
- Metal Roof
- Vinyl Siding
Interior Spaces
- 1,534 Sq Ft Home
- Property has 1 Level
- Ceiling Fan
- Gas Fireplace
- Great Room
- Living Room with Fireplace
- Home Office
- Utility Room
- Washer and Electric Dryer Hookup
- Crawl Space
- Fire and Smoke Detector
Kitchen
- Eat-In Kitchen
- Gas Range
- Microwave
- Freezer
- Dishwasher
Flooring
- Wood
- Tile
- Vinyl
Bedrooms and Bathrooms
- 3 Main Level Bedrooms
- 2 Full Bathrooms
Parking
- 4 Parking Spaces
- 2 Carport Spaces
- Driveway
Schools
- David Crockett Elementary School
- E O Coffman Middle School
- Lawrence Co High School
Utilities
- Central Heating and Cooling System
- High Speed Internet
- Cable TV Available
Additional Features
- Energy-Efficient Doors
- Covered Patio or Porch
Community Details
- No Home Owners Association
- Gilbreth Subdivision
Listing and Financial Details
- Assessor Parcel Number 078K B 01900 000
Matterport 3D Tour
Map
Home Values in the Area
Average Home Value in this Area
Tax History
| Year | Tax Paid | Tax Assessment Tax Assessment Total Assessment is a certain percentage of the fair market value that is determined by local assessors to be the total taxable value of land and additions on the property. | Land | Improvement |
|---|---|---|---|---|
| 2025 | $1,228 | $39,500 | $0 | $0 |
| 2024 | $1,228 | $39,500 | $2,500 | $37,000 |
| 2023 | $1,228 | $39,500 | $2,500 | $37,000 |
| 2022 | $1,228 | $39,500 | $2,500 | $37,000 |
| 2021 | $713 | $16,225 | $2,000 | $14,225 |
| 2020 | $713 | $16,225 | $2,000 | $14,225 |
| 2019 | $713 | $16,225 | $2,000 | $14,225 |
| 2018 | $713 | $16,225 | $2,000 | $14,225 |
| 2017 | $713 | $16,225 | $2,000 | $14,225 |
| 2016 | $713 | $16,225 | $2,000 | $14,225 |
| 2015 | $675 | $16,225 | $2,000 | $14,225 |
| 2014 | $624 | $15,000 | $2,000 | $13,000 |
Property History
| Date | Event | Price | List to Sale | Price per Sq Ft | Prior Sale |
|---|---|---|---|---|---|
| 10/16/2025 10/16/25 | Price Changed | $249,999 | -3.8% | $163 / Sq Ft | |
| 09/12/2025 09/12/25 | For Sale | $259,999 | +48.6% | $169 / Sq Ft | |
| 07/26/2021 07/26/21 | Sold | $175,000 | 0.0% | $114 / Sq Ft | View Prior Sale |
| 06/24/2021 06/24/21 | Pending | -- | -- | -- | |
| 06/24/2021 06/24/21 | For Sale | $174,999 | -- | $114 / Sq Ft |
Purchase History
| Date | Type | Sale Price | Title Company |
|---|---|---|---|
| Warranty Deed | $175,000 | None Available | |
| Deed | $58,000 | -- | |
| Deed | $58,000 | -- | |
| Deed | $49,000 | -- | |
| Deed | -- | -- |
Mortgage History
| Date | Status | Loan Amount | Loan Type |
|---|---|---|---|
| Open | $140,000 | New Conventional | |
| Previous Owner | $52,200 | No Value Available |
About the Listing Agent

We know how frustrating it can be to buy and sell a home. You just want to find the perfect home for the best deal or get the most money out of selling your home in the least amount of time. The problem is, you don’t know where to start or what agent you can trust to help you, which can make you feel overwhelmed and anxious. The truth is you’ll probably only own 2-3 homes in your entire lifetime. You shouldn’t be expected to know all about the real estate business just to buy or sell your home
Tyler's Other Listings
Source: Realtracs
MLS Number: 2990526
APN: 078K-B-019.00
- 610 N Military Ave
- 214 Clayton St
- 102 Short Ave
- 272 N Military Ave
- 506 6th St
- 510 Stephens St
- 509 5th St
- 1101 5th Ave
- 1210 Marion Dr
- 405 Claymar Dr
- 410 Manor Dr Unit A5
- 410 Manor Dr Unit C4
- 410 Manor Dr Unit B5
- 410 Manor Dr Unit A2
- 121 Glenn Springs Rd
- 121 Glenn Springs Rd Unit 123
- 1606 Deer Hollow Dr Unit 1606 B Deerhollow Dr
- 150 Clubhouse Dr
- 123 Meadows Ln
- 130 Meadows Ln
