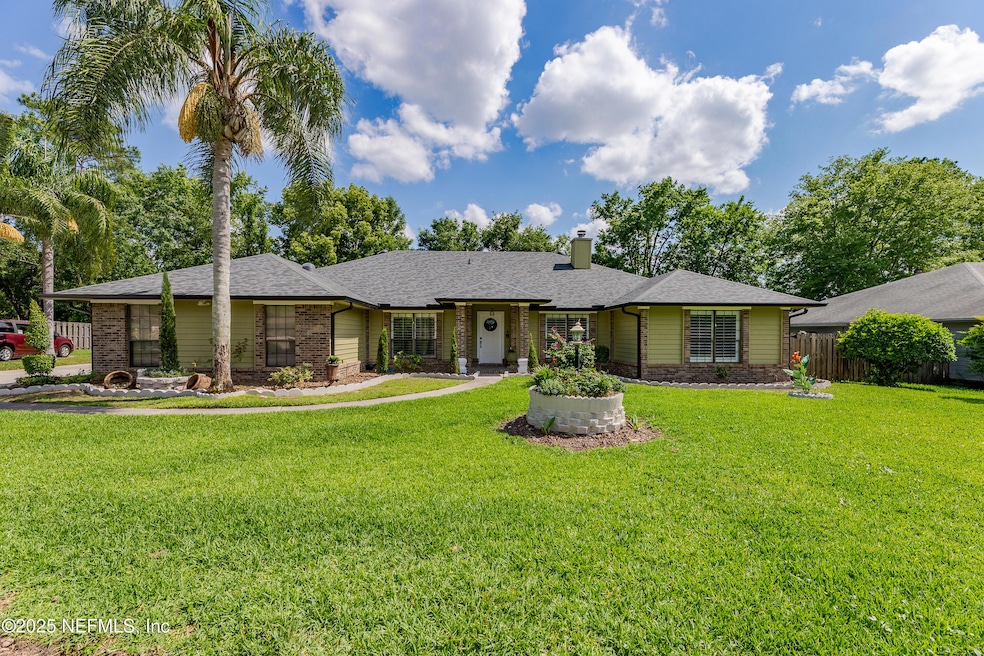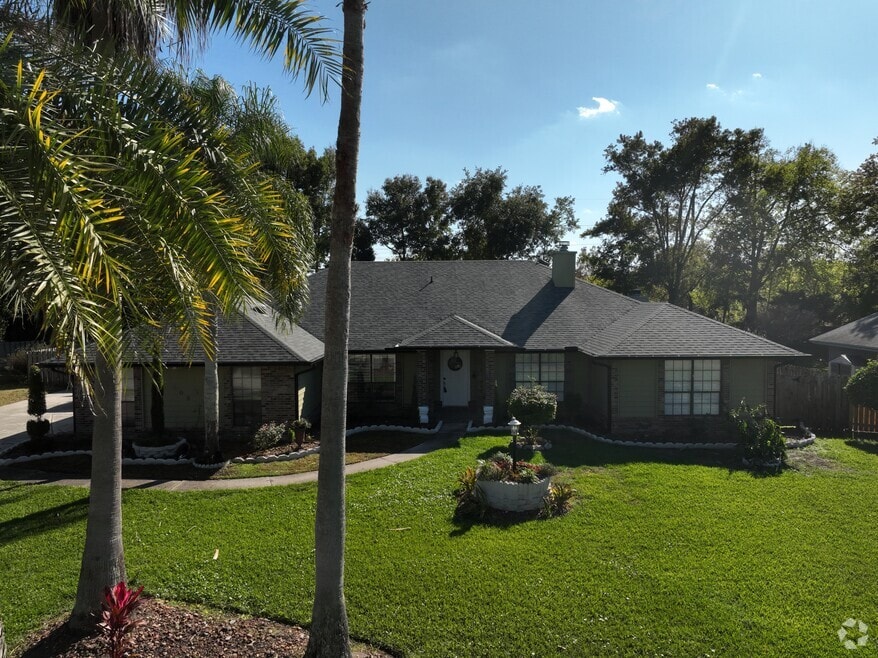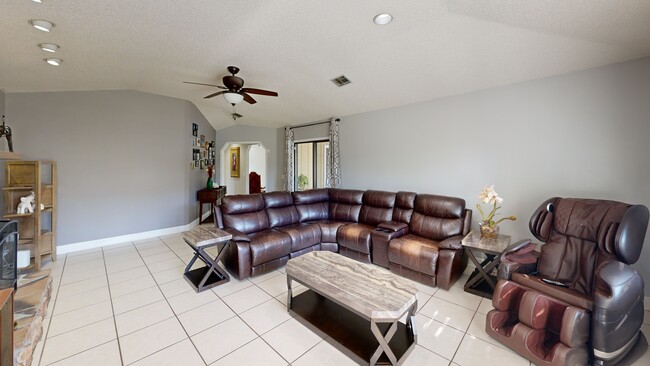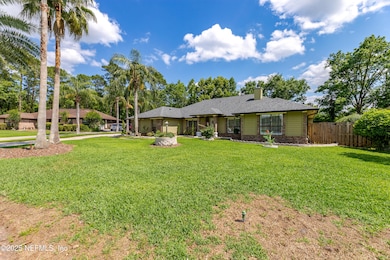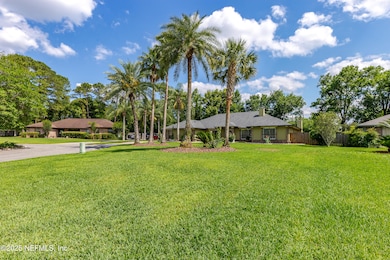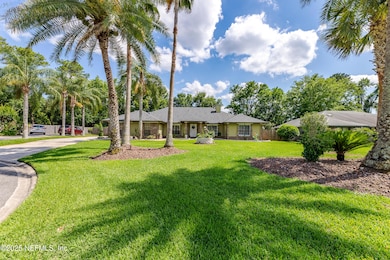
806 Falkirk Ct Orange Park, FL 32073
Estimated payment $3,123/month
Highlights
- Screened Pool
- Vaulted Ceiling
- Screened Porch
- Gated with Attendant
- 2 Fireplaces
- Tennis Courts
About This Home
Back on market and priced to sell!! Elegant country club lifestyle offered at an exceptional price! This beautifully updated 5BR/2BA home sits on a quiet cul-de-sac and features a new roof (2024), one AC unit replaced (2024), new water heater (2024), fresh interior/exterior paint, new screened pool enclosure (2021) , and a resurfaced pool. Step outside to your own private backyard oasis with a screened patio, lush landscaping, and wooded views—perfect for relaxing or entertaining. The split floor plan offers privacy and functionality, while the professionally landscaped yard backs up to a peaceful wooded area, ideal for quiet mornings or gatherings. Inside: vaulted ceilings, tubular skylights, LED lighting, updated appliances, wet bar, and two wood-burning fireplaces. Alarm system included. Enjoy access to community amenities like a pool, tennis courts, and more. Meticulously maintained by proud owners—move-in ready!
Home Details
Home Type
- Single Family
Est. Annual Taxes
- $3,564
Year Built
- Built in 1986 | Remodeled
Lot Details
- Cul-De-Sac
- Wood Fence
- Chain Link Fence
- Many Trees
HOA Fees
Parking
- 2 Car Garage
Home Design
- Wood Frame Construction
- Shingle Roof
Interior Spaces
- 2,728 Sq Ft Home
- 1-Story Property
- Vaulted Ceiling
- Ceiling Fan
- Skylights
- 2 Fireplaces
- Wood Burning Fireplace
- Screened Porch
- Tile Flooring
- Washer and Electric Dryer Hookup
Kitchen
- Gas Oven
- Gas Cooktop
- Microwave
- Dishwasher
- Disposal
Bedrooms and Bathrooms
- 5 Bedrooms
- Split Bedroom Floorplan
- Walk-In Closet
- 2 Full Bathrooms
Pool
- Screened Pool
Utilities
- Central Heating and Cooling System
- Electric Water Heater
Listing and Financial Details
- Assessor Parcel Number 42042500881424327
Community Details
Overview
- The Cam Team Association, Phone Number (904) 278-2338
- Loch Rane Estates Subdivision
Recreation
- Tennis Courts
- Pickleball Courts
Security
- Gated with Attendant
3D Interior and Exterior Tours
Floorplan
Map
Home Values in the Area
Average Home Value in this Area
Tax History
| Year | Tax Paid | Tax Assessment Tax Assessment Total Assessment is a certain percentage of the fair market value that is determined by local assessors to be the total taxable value of land and additions on the property. | Land | Improvement |
|---|---|---|---|---|
| 2024 | $3,449 | $281,786 | -- | -- |
| 2023 | $3,449 | $273,579 | $0 | $0 |
| 2022 | $3,222 | $265,611 | $0 | $0 |
| 2021 | $3,020 | $246,062 | $0 | $0 |
| 2020 | $2,926 | $242,665 | $0 | $0 |
| 2019 | $3,284 | $237,210 | $0 | $0 |
| 2018 | $2,618 | $232,787 | $0 | $0 |
| 2017 | $2,573 | $198,558 | $0 | $0 |
| 2016 | $2,569 | $194,474 | $0 | $0 |
| 2015 | $2,633 | $193,123 | $0 | $0 |
| 2014 | $2,568 | $191,590 | $0 | $0 |
Property History
| Date | Event | Price | List to Sale | Price per Sq Ft | Prior Sale |
|---|---|---|---|---|---|
| 09/18/2025 09/18/25 | Price Changed | $500,000 | -8.3% | $183 / Sq Ft | |
| 09/13/2025 09/13/25 | Price Changed | $545,000 | -1.8% | $200 / Sq Ft | |
| 06/21/2025 06/21/25 | Price Changed | $555,000 | -3.5% | $203 / Sq Ft | |
| 05/16/2025 05/16/25 | For Sale | $575,000 | +96.9% | $211 / Sq Ft | |
| 12/17/2023 12/17/23 | Off Market | $292,000 | -- | -- | |
| 05/22/2017 05/22/17 | Sold | $292,000 | +1.4% | $107 / Sq Ft | View Prior Sale |
| 03/23/2017 03/23/17 | Pending | -- | -- | -- | |
| 03/06/2017 03/06/17 | For Sale | $287,900 | -- | $106 / Sq Ft |
Purchase History
| Date | Type | Sale Price | Title Company |
|---|---|---|---|
| Interfamily Deed Transfer | -- | None Available | |
| Warranty Deed | $292,000 | Hillcrest Title & Trust Agen | |
| Warranty Deed | -- | -- | |
| Personal Reps Deed | $231,300 | -- | |
| Warranty Deed | $199,857 | -- | |
| Warranty Deed | $165,000 | -- |
Mortgage History
| Date | Status | Loan Amount | Loan Type |
|---|---|---|---|
| Open | $286,711 | FHA | |
| Previous Owner | $46,250 | Credit Line Revolving | |
| Previous Owner | $185,000 | New Conventional | |
| Previous Owner | $185,000 | New Conventional | |
| Previous Owner | $132,000 | No Value Available | |
| Closed | $33,000 | No Value Available |
About the Listing Agent

Interested in finding out more about Jacksonville FL homes for sale, or any homes for sale in the Northeast Florida real estate market? Then contact Loan Hanson, this local professional will provide the assistance you need to sell your home or purchase the perfect home.
Realmlshomesforsale.com displays all the property details for every home for sale in Jacksonville FL and the surrounding area. Working with the local professional Loan Hanson, will help you narrow down your search to
LOAN's Other Listings
Source: realMLS (Northeast Florida Multiple Listing Service)
MLS Number: 2088157
APN: 42-04-25-008814-243-27
- 798 Cameron Dr
- 776 Duart Dr
- 2166 John Hart Cir
- 739 Duart Dr
- 3420 Woodie Run
- 584 Arthur Middleton Cir
- 222 Kettering Ct
- 2318 Torbay Dr
- 673 Roger Sherman St
- 1504 Kettering Way
- 644 Charles Carroll St
- 675 Bowie Blvd
- 356 Perthshire Dr
- 664 Kilchurn Dr
- 674 Bowie Blvd
- 503 Kettering Way
- 2212 Carter Braxton Rd
- 504 Kettering Way
- 1101 Kettering Way
- 538 Blue Grass Ct
- 2121 Burwick Ave
- 548 Edward Rutledge St
- 595 Charles Carroll St
- 2184 George Wythe Rd
- 2150 Spencer Rd
- 680 Roger Sherman St
- 303 Kettering Terrace
- 229 Kettering Ct
- 574 Constitution Dr
- 2036 Pompano Pkwy
- 571 Charles Pinckney St
- 622 Filmore St
- 970 Sandstone Dr
- 222 Blairmore Blvd
- 641 Charles Pinckney St
- 455 Clermont Dr W
- 2321 Stonebridge Dr
- 821 Richmond Ct
- 583 Madeira Dr
- 2939 Lakeside Villa Dr Unit G
