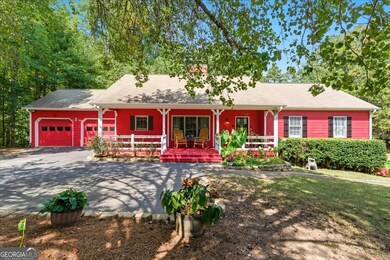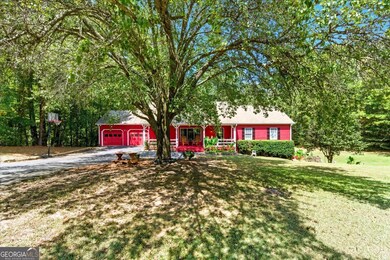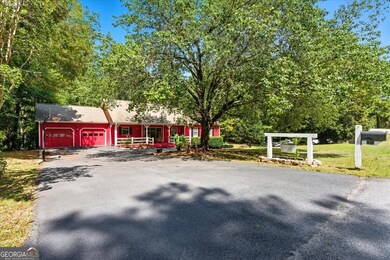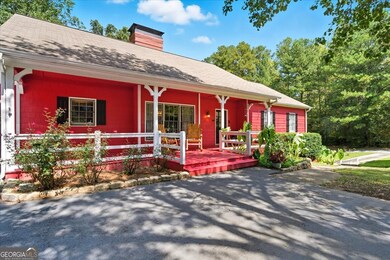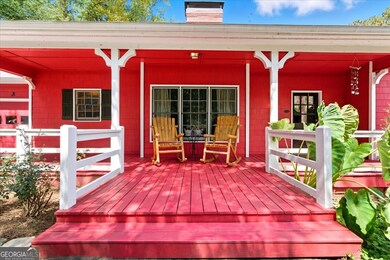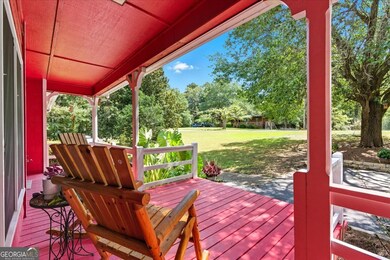806 Homer Cochran Rd Dallas, GA 30132
Estimated payment $2,432/month
Highlights
- Ranch Style House
- 1 Fireplace
- No HOA
- Wood Flooring
- Solid Surface Countertops
- Screened Porch
About This Home
Highly sought after ranch home over a fully finished basement situated on 5.5+ serene acres. The daylight basement offers a complete in-law suite/apartment with separate driveway and entrance. Featuring a full kitchen, spacious living room, bedroom, full bathroom, laundry & patio. The main level includes three bedrooms, two full baths, and real hardwood floors throughout the primary living areas. The country kitchen offer plenty of cabinet space, granite countertops and even an area for a coffee bar! Enjoy outdoor living with a screened-in porch, open deck, and rocking chair front porch. Additional highlights include a storage building, gutter guards for easy maintenance, and a peaceful setting with plenty of space. Located just minutes from the Silver Comet Trailhead, Three Strands Winery, and the shops and dining of downtown Dallas or Rockmart.
Home Details
Home Type
- Single Family
Est. Annual Taxes
- $3,930
Year Built
- Built in 1988
Lot Details
- 5.52 Acre Lot
- Level Lot
Home Design
- Ranch Style House
- Traditional Architecture
- Composition Roof
- Wood Siding
Interior Spaces
- 1 Fireplace
- Screened Porch
- Laundry in Hall
Kitchen
- Country Kitchen
- Breakfast Area or Nook
- Oven or Range
- Microwave
- Dishwasher
- Solid Surface Countertops
Flooring
- Wood
- Carpet
Bedrooms and Bathrooms
- 4 Bedrooms | 3 Main Level Bedrooms
- In-Law or Guest Suite
Finished Basement
- Basement Fills Entire Space Under The House
- Interior and Exterior Basement Entry
- Finished Basement Bathroom
- Natural lighting in basement
Home Security
- Home Security System
- Fire and Smoke Detector
Parking
- 2 Car Garage
- Parking Accessed On Kitchen Level
Outdoor Features
- Patio
Schools
- Poole Elementary School
- Herschel Jones Middle School
- Paulding County High School
Utilities
- Central Heating and Cooling System
- Electric Water Heater
- Septic Tank
- High Speed Internet
- Cable TV Available
Community Details
- No Home Owners Association
Map
Home Values in the Area
Average Home Value in this Area
Tax History
| Year | Tax Paid | Tax Assessment Tax Assessment Total Assessment is a certain percentage of the fair market value that is determined by local assessors to be the total taxable value of land and additions on the property. | Land | Improvement |
|---|---|---|---|---|
| 2024 | $3,930 | $161,216 | $41,200 | $120,016 |
| 2023 | $4,001 | $156,004 | $39,800 | $116,204 |
| 2022 | $3,532 | $137,344 | $36,320 | $101,024 |
| 2021 | $3,061 | $107,184 | $29,600 | $77,584 |
| 2020 | $2,944 | $100,968 | $30,800 | $70,168 |
| 2019 | $2,827 | $95,668 | $31,560 | $64,108 |
| 2018 | $2,732 | $90,680 | $28,520 | $62,160 |
| 2016 | $2,082 | $70,712 | $27,120 | $43,592 |
| 2015 | $1,948 | $63,280 | $24,240 | $39,040 |
| 2014 | $691 | $58,904 | $23,120 | $35,784 |
| 2013 | -- | $52,240 | $25,640 | $26,600 |
Property History
| Date | Event | Price | List to Sale | Price per Sq Ft | Prior Sale |
|---|---|---|---|---|---|
| 09/22/2025 09/22/25 | Pending | -- | -- | -- | |
| 09/15/2025 09/15/25 | For Sale | $399,900 | +118.5% | $141 / Sq Ft | |
| 06/01/2015 06/01/15 | Sold | $183,000 | +91859.8% | $95 / Sq Ft | View Prior Sale |
| 04/15/2015 04/15/15 | Pending | -- | -- | -- | |
| 03/02/2015 03/02/15 | For Sale | $199 | -- | $0 / Sq Ft |
Purchase History
| Date | Type | Sale Price | Title Company |
|---|---|---|---|
| Warranty Deed | $183,000 | -- | |
| Deed | -- | -- |
Mortgage History
| Date | Status | Loan Amount | Loan Type |
|---|---|---|---|
| Open | $173,992 | FHA |
Source: Georgia MLS
MLS Number: 10605801
APN: 135.1.2.004.0000
- 10 A C Dr
- 193 A C Dr
- The Coleman Plan at Oakmont
- The Harrington Plan at Oakmont
- The McGinnis Plan at Oakmont
- The Bradley Plan at Oakmont
- The Benson II Plan at Oakmont
- The James Plan at Oakmont
- The Caldwell Plan at Oakmont
- 103 E Skyline View
- 112 W Skyline View
- 111 W Skyline View
- 204 Overlook Dr
- 209 Overlook Dr
- 203 Overlook Ct
- 236 E Skyline View
- 233 E Skyline View
- 100 S Fortune Way

