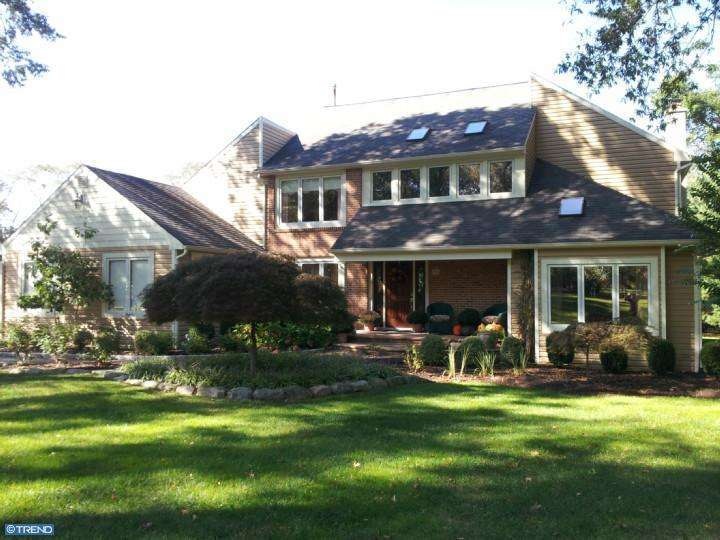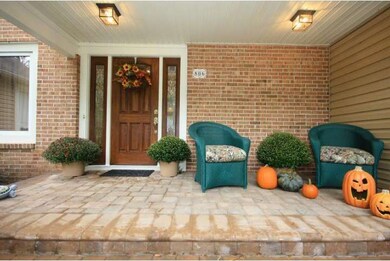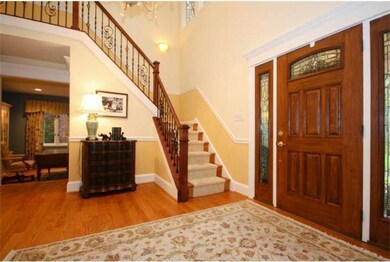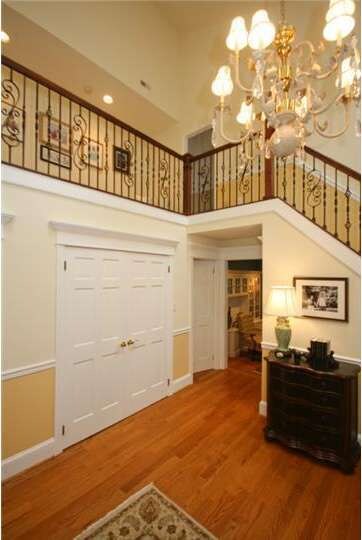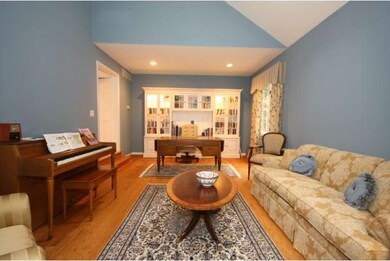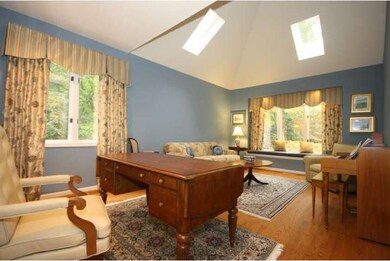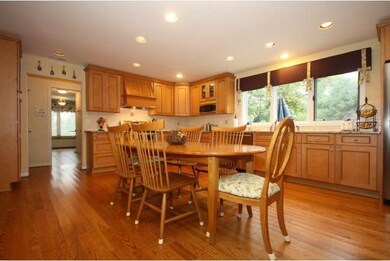
806 Joshua Ct Moorestown, NJ 08057
Outlying Moorestown NeighborhoodHighlights
- 1.35 Acre Lot
- Deck
- Wooded Lot
- South Valley Elementary School Rated A+
- Contemporary Architecture
- Marble Flooring
About This Home
As of April 2024Nestled on 1.34 manicured acres,this elegant cul de sac home is sited adjacent to a 11 acre horse farm. Private, yet close to all ammenities, this retreat-like home has many recent significant upgrades lovingly made by the present owners. New roof being installed this month. Gorgeous new kitchen (2008) features gleaming granite, stainless appliances, new hardwoods, and remarkable views of the park-like yard. The glamorous foyer has been renovated by local craftsmen Craig Lord and David Ramsey and will impress and welcome all. New hardwoods, potential 1st floor in-law suite, new 1st floor full bath, new patio, new paints & carpets, converted attic space into new home office, new gutters, new siding, new landscaping, new paver path, cleared the backyard & new customized closets. The driveway is lined by 12 cherry trees that lead to the elegant new door and custom paver patio. The well designed contemporary home with its soaring ceilings, spacious layout, and many new ammenities make this a terrfic offering
Home Details
Home Type
- Single Family
Est. Annual Taxes
- $13,021
Year Built
- Built in 1987
Lot Details
- 1.35 Acre Lot
- Wooded Lot
- Property is in good condition
HOA Fees
- $13 Monthly HOA Fees
Parking
- 2 Car Attached Garage
- 3 Open Parking Spaces
Home Design
- Contemporary Architecture
- Brick Exterior Construction
- Pitched Roof
- Shingle Roof
- Vinyl Siding
Interior Spaces
- 3,584 Sq Ft Home
- Property has 2 Levels
- Central Vacuum
- Cathedral Ceiling
- Ceiling Fan
- Skylights
- Brick Fireplace
- Replacement Windows
- Stained Glass
- Family Room
- Living Room
- Dining Room
- Laundry on main level
Kitchen
- Eat-In Kitchen
- Butlers Pantry
- Double Oven
- Built-In Range
- Dishwasher
- Disposal
Flooring
- Wood
- Wall to Wall Carpet
- Marble
- Tile or Brick
Bedrooms and Bathrooms
- 4 Bedrooms
- En-Suite Primary Bedroom
- En-Suite Bathroom
- In-Law or Guest Suite
- 3 Full Bathrooms
- Walk-in Shower
Outdoor Features
- Deck
Schools
- Wm Allen Iii Middle School
- Moorestown High School
Utilities
- Central Air
- Heating System Uses Gas
- Hot Water Heating System
- Natural Gas Water Heater
- On Site Septic
- Cable TV Available
Community Details
- Joshua Estates Subdivision
Listing and Financial Details
- Tax Lot 00053
- Assessor Parcel Number 22-07100-00053
Map
Home Values in the Area
Average Home Value in this Area
Property History
| Date | Event | Price | Change | Sq Ft Price |
|---|---|---|---|---|
| 04/22/2024 04/22/24 | Sold | $979,000 | +11.9% | $273 / Sq Ft |
| 03/13/2024 03/13/24 | Pending | -- | -- | -- |
| 03/06/2024 03/06/24 | For Sale | $875,000 | +40.0% | $244 / Sq Ft |
| 02/28/2013 02/28/13 | Sold | $625,000 | -8.1% | $174 / Sq Ft |
| 01/09/2013 01/09/13 | Pending | -- | -- | -- |
| 01/07/2013 01/07/13 | For Sale | $679,900 | +8.8% | $190 / Sq Ft |
| 01/05/2013 01/05/13 | Off Market | $625,000 | -- | -- |
| 01/04/2013 01/04/13 | For Sale | $679,900 | 0.0% | $190 / Sq Ft |
| 12/13/2012 12/13/12 | Pending | -- | -- | -- |
| 10/03/2012 10/03/12 | For Sale | $679,900 | -- | $190 / Sq Ft |
Tax History
| Year | Tax Paid | Tax Assessment Tax Assessment Total Assessment is a certain percentage of the fair market value that is determined by local assessors to be the total taxable value of land and additions on the property. | Land | Improvement |
|---|---|---|---|---|
| 2024 | $14,179 | $515,400 | $158,800 | $356,600 |
| 2023 | $14,179 | $515,400 | $158,800 | $356,600 |
| 2022 | $14,034 | $515,400 | $158,800 | $356,600 |
| 2021 | $13,849 | $515,400 | $158,800 | $356,600 |
| 2020 | $13,761 | $515,400 | $158,800 | $356,600 |
| 2019 | $13,519 | $515,400 | $158,800 | $356,600 |
| 2018 | $13,153 | $515,400 | $158,800 | $356,600 |
| 2017 | $13,266 | $515,400 | $158,800 | $356,600 |
| 2016 | $13,220 | $515,400 | $158,800 | $356,600 |
| 2015 | $13,060 | $515,400 | $158,800 | $356,600 |
| 2014 | $12,401 | $515,400 | $158,800 | $356,600 |
Mortgage History
| Date | Status | Loan Amount | Loan Type |
|---|---|---|---|
| Previous Owner | $100,000 | Stand Alone Second | |
| Previous Owner | $175,000 | New Conventional | |
| Previous Owner | $202,000 | Unknown | |
| Previous Owner | $199,000 | Purchase Money Mortgage | |
| Previous Owner | $250,000 | Credit Line Revolving | |
| Previous Owner | $265,000 | Stand Alone First | |
| Previous Owner | $50,000 | Credit Line Revolving |
Deed History
| Date | Type | Sale Price | Title Company |
|---|---|---|---|
| Deed | $979,000 | Infinity Title | |
| Bargain Sale Deed | $62,500 | None Available | |
| Deed | $692,000 | Commonwealth Land Title Insu |
Similar Homes in the area
Source: Bright MLS
MLS Number: 1004119824
APN: 22-07100-0000-00053
- 596 Sentinel Rd
- 57 Brooks Rd
- 415 Bridgeboro Rd
- 15 Murray Rd
- 700 Bentley Ct
- 119 Linda Ave
- 7 Sycamore Ln
- 122 Swedes Run Dr
- 451 Windrow Clusters Dr Unit 17
- 840 Golf View Rd
- 412 Windrow Clusters Dr
- 540 Westfield Rd
- 700 Cox Rd
- 512 N Stanwick Rd
- 690 Golf View Rd
- 347 Tom Brown Rd
- 319 E Central Ave
- 878 Waterford Dr
- 20 Snowberry Ln
- 326 Tom Brown Rd
