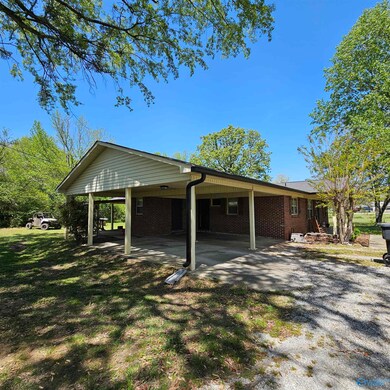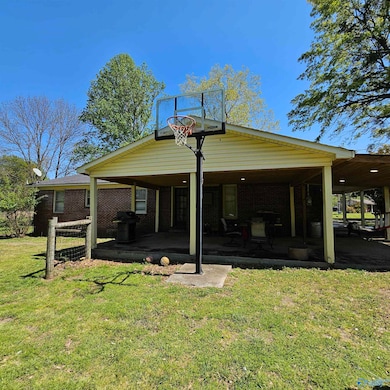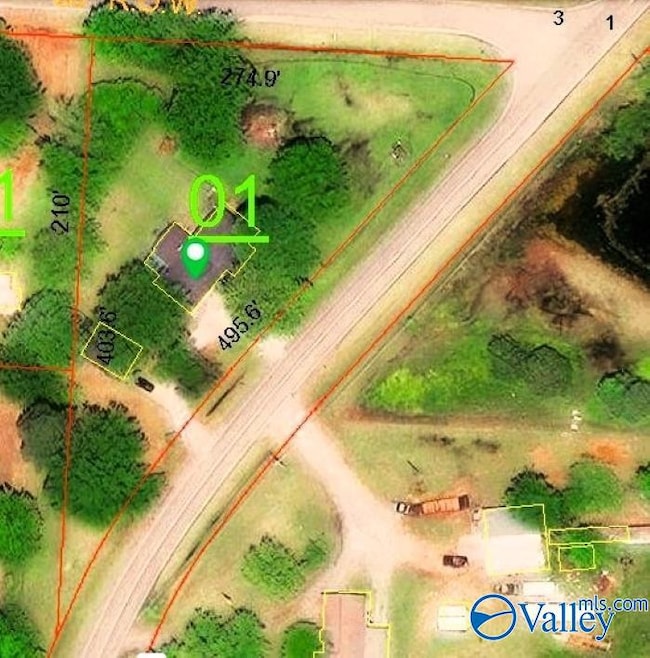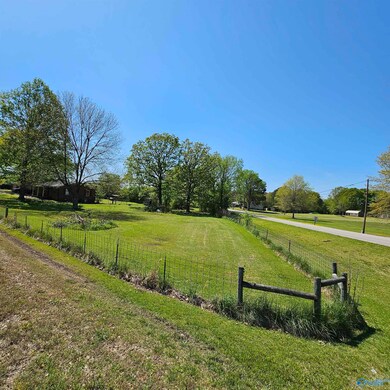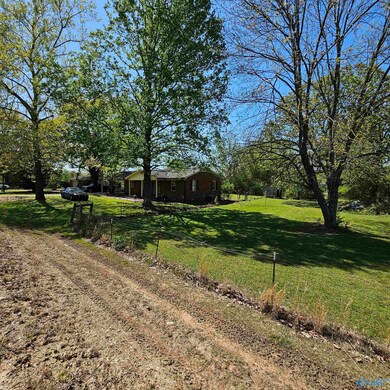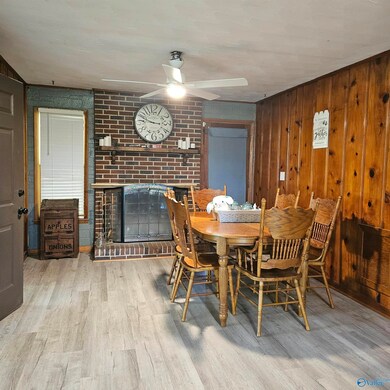
806 Kirby Bridge Rd Danville, AL 35619
Highlights
- No HOA
- 2 Attached Carport Spaces
- Central Heating and Cooling System
- Danville-Neel Elementary School Rated 9+
About This Home
As of June 2025Peaceful, Easy Feeling! Country living on 1.3 acres in Conveniently located Danville! Grill out this summer and enjoy the outdoors with friends and family under the large, covered patio with natural wood ceiling! Dine in by the wood burning fireplace in your rustic eat-in Kitchen! The 20x24 detached garage/workshop is perfect for all your projects and hobbies! The large, fenced yard further adds to the property's allure, making it a perfect haven for you and your furry companions. Updates include new HVAC in 2024!
Last Agent to Sell the Property
eXp Realty LLC Northern License #116013 Listed on: 04/12/2025

Home Details
Home Type
- Single Family
Est. Annual Taxes
- $584
Year Built
- Built in 1974
Lot Details
- 1.3 Acre Lot
Parking
- 2 Attached Carport Spaces
Home Design
- Brick Exterior Construction
Interior Spaces
- 1,370 Sq Ft Home
- Property has 1 Level
- Fireplace Features Masonry
- Crawl Space
Bedrooms and Bathrooms
- 3 Bedrooms
- 1 Full Bathroom
Schools
- Danville Elementary School
- Danville High School
Utilities
- Central Heating and Cooling System
- Septic Tank
Community Details
- No Home Owners Association
- Metes And Bounds Subdivision
Listing and Financial Details
- Assessor Parcel Number 1309320203001.000
Ownership History
Purchase Details
Home Financials for this Owner
Home Financials are based on the most recent Mortgage that was taken out on this home.Purchase Details
Home Financials for this Owner
Home Financials are based on the most recent Mortgage that was taken out on this home.Similar Homes in the area
Home Values in the Area
Average Home Value in this Area
Purchase History
| Date | Type | Sale Price | Title Company |
|---|---|---|---|
| Warranty Deed | $133,000 | None Available | |
| Warranty Deed | -- | None Available |
Mortgage History
| Date | Status | Loan Amount | Loan Type |
|---|---|---|---|
| Open | $130,591 | FHA | |
| Previous Owner | $90,000 | FHA | |
| Previous Owner | $93,900 | New Conventional | |
| Previous Owner | $87,746 | VA |
Property History
| Date | Event | Price | Change | Sq Ft Price |
|---|---|---|---|---|
| 06/09/2025 06/09/25 | Sold | $215,000 | +2.4% | $157 / Sq Ft |
| 05/04/2025 05/04/25 | Pending | -- | -- | -- |
| 04/25/2025 04/25/25 | Price Changed | $210,000 | -2.3% | $153 / Sq Ft |
| 04/12/2025 04/12/25 | For Sale | $215,000 | +61.7% | $157 / Sq Ft |
| 01/31/2021 01/31/21 | Off Market | $133,000 | -- | -- |
| 10/30/2020 10/30/20 | Sold | $133,000 | -0.9% | $98 / Sq Ft |
| 09/09/2020 09/09/20 | Pending | -- | -- | -- |
| 09/04/2020 09/04/20 | For Sale | $134,231 | -- | $98 / Sq Ft |
Tax History Compared to Growth
Tax History
| Year | Tax Paid | Tax Assessment Tax Assessment Total Assessment is a certain percentage of the fair market value that is determined by local assessors to be the total taxable value of land and additions on the property. | Land | Improvement |
|---|---|---|---|---|
| 2024 | $584 | $17,040 | $1,950 | $15,090 |
| 2023 | $1,224 | $16,360 | $1,810 | $14,550 |
| 2022 | $1,141 | $15,260 | $1,640 | $13,620 |
| 2021 | $395 | $12,410 | $1,430 | $10,980 |
| 2020 | $395 | $22,530 | $1,430 | $21,100 |
| 2019 | $395 | $12,000 | $0 | $0 |
| 2015 | $335 | $10,380 | $0 | $0 |
| 2014 | $335 | $10,380 | $0 | $0 |
| 2013 | -- | $9,460 | $0 | $0 |
Agents Affiliated with this Home
-
Lois Dawes

Seller's Agent in 2025
Lois Dawes
eXp Realty LLC Northern
(888) 923-5547
112 Total Sales
-
Ambrianna Duncan

Buyer's Agent in 2025
Ambrianna Duncan
The Grisham Group, LLC
(256) 387-5824
5 Total Sales
-
Jeremy Jones

Seller's Agent in 2020
Jeremy Jones
Parker Real Estate Res.LLC
(256) 466-4675
517 Total Sales
-
Cassie Roberts

Buyer's Agent in 2020
Cassie Roberts
First Choice Real Estate
(256) 482-8070
25 Total Sales
Map
Source: ValleyMLS.com
MLS Number: 21886086
APN: 13-09-32-0-203-001.000
- 330 Blankenship Rd
- 205 Hazel St
- 9 James K Dr
- 92 Spring Valley Dr
- 100 Spring Valley Dr
- 77 Spring Valley Dr
- 7364 Danville Rd
- 640 Brown Rd
- 7853 Danville Rd
- 764 Brown Rd
- 5039 Danville Rd
- 1255 County Road 72
- 5736 Old Moulton Rd
- 2510 Kirby Bridge Rd
- 0 Old Moulton Rd Unit Decatur AL 35603
- 194 County Road 380
- 1516 County Road 331
- 17 Cattle Dr
- 152 Old Vaughn Bridge Rd
- 218 Old Vaughn Bridge Rd

