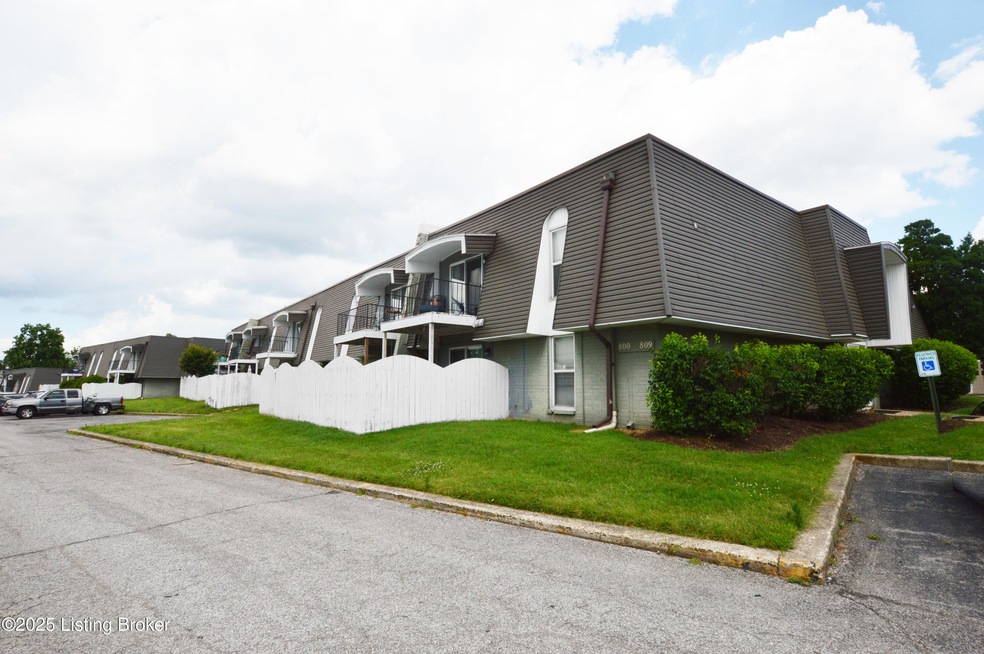806 La Fontenay Ct Louisville, KY 40223
Estimated payment $671/month
Highlights
- Forced Air Heating and Cooling System
- Greathouse Shryock Traditional Elementary School Rated A-
- Property is Fully Fenced
About This Home
SELLER WILL PAY THE BUYER'S FIRST 6 MONTHS OF HOA FEES!! Updated first floor condo in prime east end area at an affordable price! This 1 bedroom, 1 full bathroom condo in Shelby Crossing has everything you need. Lots of natural light throughout! Stylish White kitchen has custom tile backsplash and appliances to remain! Spacious primary bedroom has big DOUBLE walk-in closet and light/ceiling fan combo. lN UNIT LAUNDRY with stackable washer/dryer combo (to remain with the property). Magnetic blinds. Dining room is open to the living room. Covered patio area is completely enclosed with a wooden privacy fence. Shelby Crossing is RIGHT ON THE BUS LINE! Has work out room, pool, clubhouse, tennis courts. The monthly maintenance fee incl. gas, water, sewer, snow removal, landscaping, master insurance.This condo development is not FHA/VA approved, you must be pre-approved for conventional financing
Listing Agent
RE/MAX Properties East Brokerage Phone: 502-314-6593 License #270226 Listed on: 07/22/2025

Property Details
Home Type
- Condominium
Est. Annual Taxes
- $1,034
Year Built
- Built in 1971
Lot Details
- Property is Fully Fenced
- Privacy Fence
- Wood Fence
Parking
- Driveway
Home Design
- Slab Foundation
- Shingle Roof
- Vinyl Siding
Interior Spaces
- 800 Sq Ft Home
- 1-Story Property
Bedrooms and Bathrooms
- 1 Bedroom
- 1 Full Bathroom
Utilities
- Forced Air Heating and Cooling System
- Heating System Uses Natural Gas
Listing and Financial Details
- Legal Lot and Block 0008 / 3722
- Assessor Parcel Number 21372200080806
Community Details
Overview
- Property has a Home Owners Association
- Association fees include ground maintenance, sewer, snow removal, trash
- Shelby Crossing Subdivision
Recreation
- Tennis Courts
Map
Home Values in the Area
Average Home Value in this Area
Tax History
| Year | Tax Paid | Tax Assessment Tax Assessment Total Assessment is a certain percentage of the fair market value that is determined by local assessors to be the total taxable value of land and additions on the property. | Land | Improvement |
|---|---|---|---|---|
| 2024 | $1,034 | $90,850 | $0 | $90,850 |
| 2023 | $1,052 | $90,850 | $0 | $90,850 |
| 2022 | $1,056 | $61,000 | $0 | $61,000 |
| 2021 | $765 | $61,000 | $0 | $61,000 |
| 2020 | $703 | $61,000 | $0 | $61,000 |
| 2019 | $689 | $61,000 | $0 | $61,000 |
| 2018 | $680 | $61,000 | $0 | $61,000 |
| 2017 | $779 | $74,260 | $0 | $74,260 |
| 2013 | $861 | $86,100 | $0 | $86,100 |
Property History
| Date | Event | Price | Change | Sq Ft Price |
|---|---|---|---|---|
| 08/16/2025 08/16/25 | Price Changed | $109,900 | -4.4% | $137 / Sq Ft |
| 07/22/2025 07/22/25 | For Sale | $115,000 | +12894.4% | $144 / Sq Ft |
| 06/22/2019 06/22/19 | Sold | $885 | 0.0% | $1 / Sq Ft |
| 06/02/2019 06/02/19 | For Sale | $885 | +12.7% | $1 / Sq Ft |
| 06/02/2018 06/02/18 | Sold | $785 | 0.0% | $1 / Sq Ft |
| 05/23/2018 05/23/18 | For Sale | $785 | -98.7% | $1 / Sq Ft |
| 11/21/2017 11/21/17 | Sold | $61,000 | -12.7% | $77 / Sq Ft |
| 09/26/2017 09/26/17 | Pending | -- | -- | -- |
| 08/03/2017 08/03/17 | Price Changed | $69,900 | -6.7% | $88 / Sq Ft |
| 06/08/2017 06/08/17 | For Sale | $74,900 | -- | $95 / Sq Ft |
Purchase History
| Date | Type | Sale Price | Title Company |
|---|---|---|---|
| Deed | $61,000 | Signature Title |
Mortgage History
| Date | Status | Loan Amount | Loan Type |
|---|---|---|---|
| Previous Owner | $64,250 | New Conventional | |
| Previous Owner | $68,880 | Unknown |
Source: Metro Search (Greater Louisville Association of REALTORS®)
MLS Number: 1693233
APN: 372200080806
- 803 La Fontenay Ct Unit 803
- 707 La Fontenay Ct Unit 707
- 812 La Fontenay Ct Unit 812
- 404 La Fontenay Ct Unit 404
- 212 La Fontenay Ct Unit 212
- 104 La Fontenay Ct Unit 104
- 111 La Fontenay Ct
- 1513 La Fontenay Ct Unit 1509
- 1116 La Fontenay Ct Unit 1116
- 1102 La Fontenay Ct
- 10339 Shelbyville Rd Unit 2B3
- 1202 Forest Park Rd Unit 1202
- 10218 Woodknoll Rd
- 10729 Colonial Woods Ct
- 10727 Colonial Woods Ct Unit 6
- 410 Ethridge Ave Unit 207
- 10336 Dorsey Village Dr Unit 10336
- 121 Blue Fields Rd
- 106 Burnsdale Rd
- 402 Blue Rose Ct
- 408 La Fontenay Ct Unit 408 La Fontenay Court
- 1513 La Fontenay Ct Unit 1513
- 1515 La Fontenay Ct Unit 1515
- 1122 La Fontenay Ct Unit 1122
- 175 La Fontenay Dr
- 407 Charlestown Ct
- 503 Moser Rd
- 603 Plainview Ave
- 9811 Vieux Carre Dr
- 304 N Madison Ave
- 9800 Willow Brook Cir
- 617 Burnett Farm Ln
- 1000 Stone Spring Way
- 8916 Marksfield Rd
- 1303 Bentwood Way
- 11803 Duane Point Cir
- 10405 Watermark Place
- 10500 Drumlin Dr
- 806 Granite Dr
- 12401 Brothers Ave Unit 107






