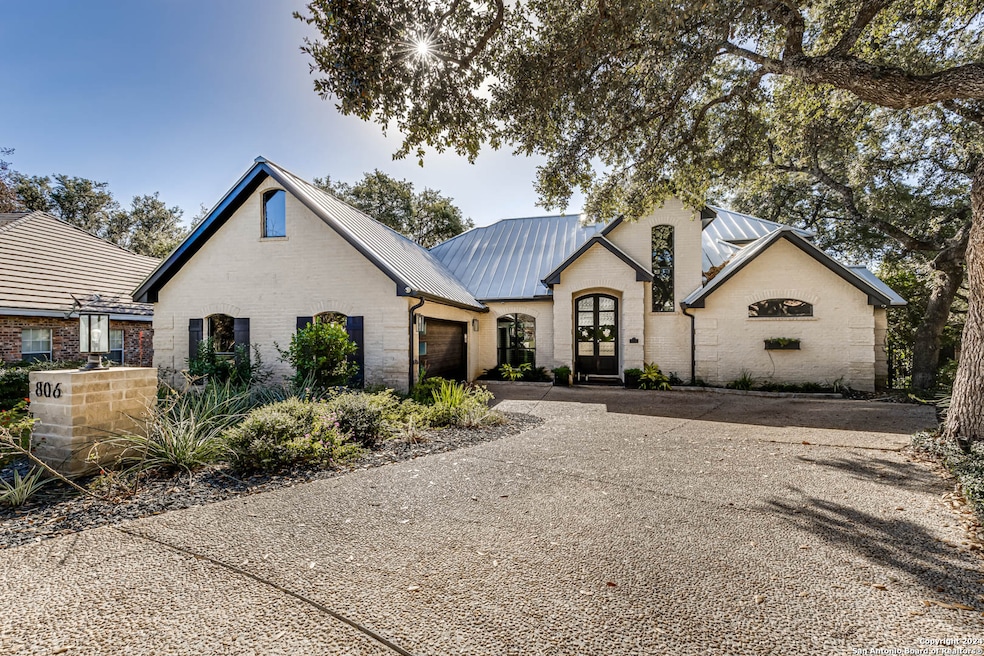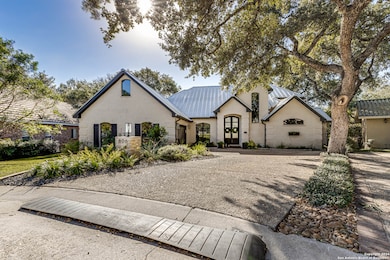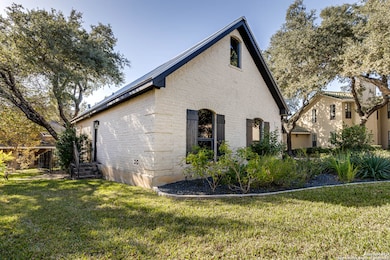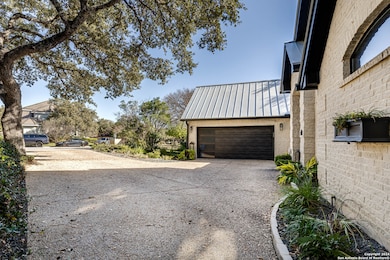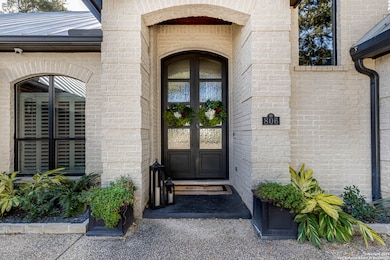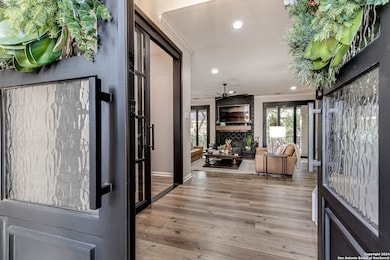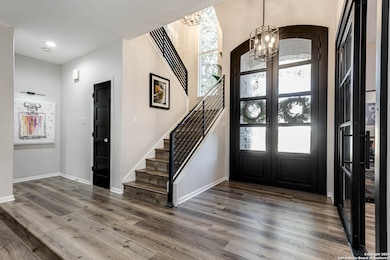
806 Lari Dawn San Antonio, TX 78258
Stone Oak NeighborhoodEstimated payment $5,888/month
Highlights
- Golf Course Community
- Custom Closet System
- Clubhouse
- Stone Oak Elementary School Rated A
- Mature Trees
- Solid Surface Countertops
About This Home
Welcome to luxury living at its finest! This exquisitely updated home showcases the highest levels of craftsmanship and style, starting with custom Superior iron doors at the entry and study, and sleek accordion sliding doors in the living room that blur the lines between indoor and outdoor living. The updated kitchen is a chef's dream, featuring Bosch appliances, custom cabinetry, and modern LED lighting for the perfect ambiance. The custom iron railing at the stairs adds a touch of elegance, while the study's built-ins create a sophisticated workspace. Spacious primary on the main level with outside access. Upstairs, you'll find a spacious gameroom and a separate media room, perfect for entertaining or relaxing. Step outside to a backyard designed for unforgettable gatherings, boasting over $75K in landscaping and improvements, including drip irrigation in pots, custom low-voltage lighting and an intimate sitting area complete with outdoor fireplace. Outside backyard also has a MosquitoNix system. This home truly offers a blend of luxury, comfort, and style that today's discerning buyers are seeking. Don't miss your chance to call it yours! (Primary bath is the only part that was not updated) there is also an eight camera video system that will convey.
Home Details
Home Type
- Single Family
Est. Annual Taxes
- $17,131
Year Built
- Built in 1995
Lot Details
- 9,583 Sq Ft Lot
- Kennel or Dog Run
- Wrought Iron Fence
- Sprinkler System
- Mature Trees
HOA Fees
- $109 Monthly HOA Fees
Home Design
- Brick Exterior Construction
- Slab Foundation
- Roof Vent Fans
- Metal Roof
- Masonry
- Stucco
Interior Spaces
- 3,506 Sq Ft Home
- Property has 2 Levels
- Ceiling Fan
- Chandelier
- Wood Burning Fireplace
- Double Pane Windows
- Window Treatments
- Living Room with Fireplace
- Game Room
Kitchen
- Built-In Self-Cleaning Double Oven
- Cooktop
- Microwave
- Ice Maker
- Dishwasher
- Solid Surface Countertops
- Disposal
Flooring
- Carpet
- Ceramic Tile
- Vinyl
Bedrooms and Bathrooms
- 3 Bedrooms
- Custom Closet System
- Walk-In Closet
Laundry
- Laundry Room
- Laundry on main level
- Washer Hookup
Home Security
- Security System Owned
- Fire and Smoke Detector
Parking
- 2 Car Garage
- Oversized Parking
- Side or Rear Entrance to Parking
- Garage Door Opener
Outdoor Features
- Covered Patio or Porch
- Exterior Lighting
- Rain Gutters
Schools
- Stone Oak Elementary School
Utilities
- Central Heating and Cooling System
- Programmable Thermostat
- Multiple Water Heaters
- Electric Water Heater
- Water Softener is Owned
- Private Sewer
- Phone Available
- Cable TV Available
Listing and Financial Details
- Legal Lot and Block 51 / 7
- Assessor Parcel Number 163310070510
Community Details
Overview
- $230 HOA Transfer Fee
- Sonterra Poa
- Woods At Sonterra Subdivision
- Mandatory home owners association
Recreation
- Golf Course Community
- Tennis Courts
- Sport Court
- Community Pool
Additional Features
- Clubhouse
- Controlled Access
Map
Home Values in the Area
Average Home Value in this Area
Tax History
| Year | Tax Paid | Tax Assessment Tax Assessment Total Assessment is a certain percentage of the fair market value that is determined by local assessors to be the total taxable value of land and additions on the property. | Land | Improvement |
|---|---|---|---|---|
| 2025 | $12,464 | $707,040 | $120,460 | $586,580 |
| 2024 | $12,464 | $663,211 | $120,460 | $629,090 |
| 2023 | $12,464 | $602,919 | $120,460 | $582,330 |
| 2022 | $13,525 | $548,108 | $102,130 | $499,110 |
| 2021 | $12,730 | $498,280 | $91,440 | $406,840 |
| 2020 | $10,996 | $424,000 | $62,810 | $361,190 |
| 2019 | $11,186 | $420,000 | $62,810 | $357,190 |
| 2018 | $11,185 | $418,920 | $62,810 | $356,110 |
| 2017 | $11,803 | $438,000 | $62,810 | $375,190 |
| 2016 | $11,588 | $430,000 | $62,810 | $367,190 |
| 2015 | $10,063 | $409,200 | $62,810 | $373,190 |
| 2014 | $10,063 | $372,000 | $0 | $0 |
Property History
| Date | Event | Price | Change | Sq Ft Price |
|---|---|---|---|---|
| 01/01/2025 01/01/25 | For Sale | $800,000 | +79.8% | $228 / Sq Ft |
| 01/25/2021 01/25/21 | Off Market | -- | -- | -- |
| 10/06/2020 10/06/20 | Sold | -- | -- | -- |
| 09/06/2020 09/06/20 | Pending | -- | -- | -- |
| 08/13/2020 08/13/20 | For Sale | $444,900 | -- | $127 / Sq Ft |
Purchase History
| Date | Type | Sale Price | Title Company |
|---|---|---|---|
| Vendors Lien | -- | Alamo Title Company |
Mortgage History
| Date | Status | Loan Amount | Loan Type |
|---|---|---|---|
| Open | $332,000 | New Conventional | |
| Previous Owner | $173,600 | Unknown |
Similar Homes in San Antonio, TX
Source: San Antonio Board of REALTORS®
MLS Number: 1828695
APN: 16331-007-0510
- 19211 Tierra Cove
- 1014 Dos Verdes
- 18866 Calle Cierra
- 18946 Calle Cierra
- 1106 Tokalon
- 1126 Belclaire
- 18127 Brookwood Forest
- 18906 Las Vistas
- 19119 Kristen Way
- 18910 Windsor Wood
- 19211 Tanoan
- 1321 Barton Creek
- 1310 Twilight Ridge
- 19114 Autumn Garden
- 18823 Brookwood Forest
- 735 Sweetbrush
- 1145 Mesa Blanca
- 19111 Nature Oaks
- 1165 Mesa Blanca
- 1530 Benton Woods
- 18611 Surreywood
- 1054 La Tierra
- 107 Talavera Pkwy
- 19114 Autumn Garden
- 19950 Huebner Rd
- 643 Hillsong
- 1165 Mesa Blanca
- 1703 N Loop 1604 W
- 1303 Summerfield
- 625 Paseo Canada St
- 19119 W Birdsong
- 1734 N Loop 1604 W
- 210 E Sonterra Blvd
- 19603 Sunset Meadows
- 607 Mello Oak
- 911 Treaty Oak
- 915 Treaty Oak
- 1223 Golden Pond
- 1410 Canyon Brook
- 18610 Tuscany Stone
