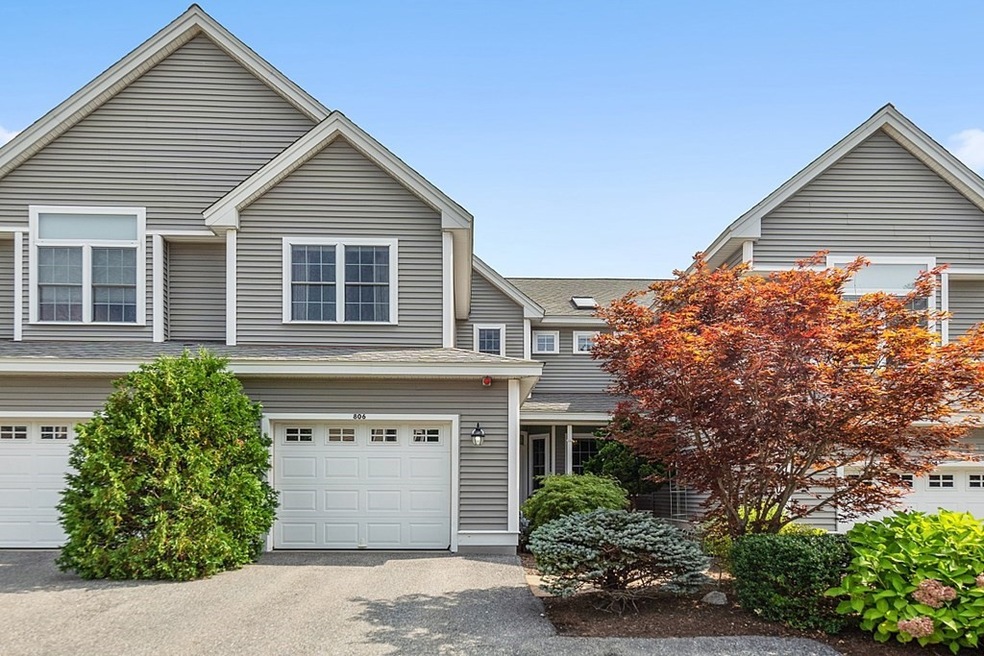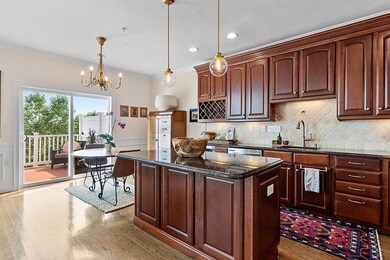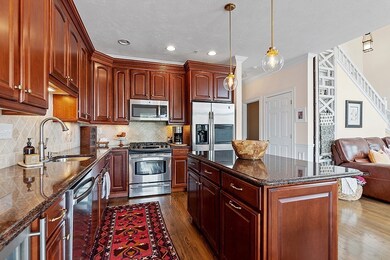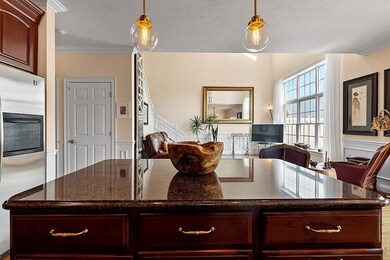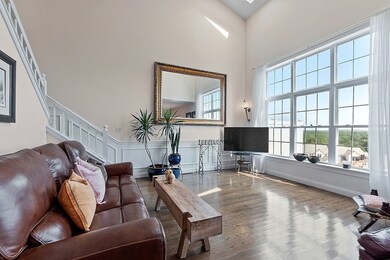
806 Ledgewood Way Unit 806 Clinton, MA 01510
Highlights
- Open Floorplan
- Deck
- Wood Flooring
- Custom Closet System
- Cathedral Ceiling
- Solid Surface Countertops
About This Home
As of June 2024This elegant, 3 level townhouse with exquisite upgrades must be seen to fully appreciate! From the moment you step inside, you will be amazed by all of the high end features including newly, refinished h/w floors, wainscoting, crown molding and soaring, cathedral ceiling. Enjoy a private deck with million dollar panoramic views for a fraction of the price. Delight in the Chef's kitchen complete with cherry cabinetry, spacious center island, s/s appliances, granite counter tops and built in wine fridge. Second level offers 2 bedrooms, 2 full baths and bonus room being used as an adorable nursery. The finished lower level is sure to impress with it's 14x26 family room prepped for an in-home theater. Wet bar features built in microwave, dishwasher, granite counters and sink. A cozy third bedroom, full bath and slider to patio completes this one of a kind unit. Located just 4 miles from Route 495 makes this a commuter's dream. Why pay new home prices when this unit has it all!
Last Agent to Sell the Property
Aida Resendes
RE/MAX Traditions, Inc. Listed on: 08/13/2021

Last Buyer's Agent
Malik Wilder
Matias Realty, LLC
Property Details
Home Type
- Condominium
Est. Annual Taxes
- $5,430
Year Built
- 2005
HOA Fees
- $454 per month
Parking
- 1
Interior Spaces
- Open Floorplan
- Wet Bar
- Wainscoting
- Cathedral Ceiling
- Ceiling Fan
- Skylights
- Recessed Lighting
- Sliding Doors
- Dining Area
Kitchen
- Stove
- Wine Cooler
- Stainless Steel Appliances
- Kitchen Island
- Solid Surface Countertops
Flooring
- Wood
- Wall to Wall Carpet
- Ceramic Tile
Bedrooms and Bathrooms
- Primary bedroom located on second floor
- Custom Closet System
- Walk-In Closet
- Double Vanity
- Soaking Tub
- Bathtub with Shower
Outdoor Features
- Deck
Utilities
- 2 Cooling Zones
- 2 Heating Zones
- Cable TV Available
Community Details
- Other Mandatory Fees include Sauna/Steam, Garden Area
- Common Area
- Resident Manager or Management On Site
Ownership History
Purchase Details
Home Financials for this Owner
Home Financials are based on the most recent Mortgage that was taken out on this home.Purchase Details
Home Financials for this Owner
Home Financials are based on the most recent Mortgage that was taken out on this home.Purchase Details
Home Financials for this Owner
Home Financials are based on the most recent Mortgage that was taken out on this home.Similar Homes in Clinton, MA
Home Values in the Area
Average Home Value in this Area
Purchase History
| Date | Type | Sale Price | Title Company |
|---|---|---|---|
| Condominium Deed | $485,000 | None Available | |
| Condominium Deed | $485,000 | None Available | |
| Not Resolvable | $365,000 | -- | |
| Deed | $454,964 | -- | |
| Deed | $454,964 | -- |
Mortgage History
| Date | Status | Loan Amount | Loan Type |
|---|---|---|---|
| Open | $579,500 | Purchase Money Mortgage | |
| Closed | $579,500 | Purchase Money Mortgage | |
| Closed | $460,750 | Purchase Money Mortgage | |
| Previous Owner | $292,000 | New Conventional | |
| Previous Owner | $363,971 | Purchase Money Mortgage | |
| Previous Owner | $45,496 | No Value Available |
Property History
| Date | Event | Price | Change | Sq Ft Price |
|---|---|---|---|---|
| 06/13/2024 06/13/24 | Sold | $610,000 | -1.6% | $230 / Sq Ft |
| 04/10/2024 04/10/24 | Pending | -- | -- | -- |
| 03/25/2024 03/25/24 | Price Changed | $620,000 | -4.6% | $234 / Sq Ft |
| 02/27/2024 02/27/24 | For Sale | $649,900 | +34.0% | $246 / Sq Ft |
| 10/27/2021 10/27/21 | Sold | $485,000 | +3.2% | $205 / Sq Ft |
| 09/18/2021 09/18/21 | Pending | -- | -- | -- |
| 09/10/2021 09/10/21 | For Sale | -- | -- | -- |
| 08/16/2021 08/16/21 | Pending | -- | -- | -- |
| 08/13/2021 08/13/21 | For Sale | $469,900 | +28.7% | $199 / Sq Ft |
| 06/09/2017 06/09/17 | Sold | $365,000 | -2.7% | $154 / Sq Ft |
| 04/30/2017 04/30/17 | Pending | -- | -- | -- |
| 03/26/2017 03/26/17 | Price Changed | $375,000 | -6.2% | $158 / Sq Ft |
| 03/14/2017 03/14/17 | Price Changed | $399,900 | -4.3% | $169 / Sq Ft |
| 02/07/2017 02/07/17 | For Sale | $417,900 | 0.0% | $177 / Sq Ft |
| 01/31/2015 01/31/15 | Rented | $2,600 | -3.7% | -- |
| 01/01/2015 01/01/15 | Under Contract | -- | -- | -- |
| 11/20/2014 11/20/14 | For Rent | $2,700 | -- | -- |
Tax History Compared to Growth
Tax History
| Year | Tax Paid | Tax Assessment Tax Assessment Total Assessment is a certain percentage of the fair market value that is determined by local assessors to be the total taxable value of land and additions on the property. | Land | Improvement |
|---|---|---|---|---|
| 2025 | $5,430 | $408,300 | $0 | $408,300 |
| 2024 | $4,988 | $379,600 | $0 | $379,600 |
| 2023 | $5,336 | $399,100 | $0 | $399,100 |
| 2022 | $5,776 | $387,400 | $0 | $387,400 |
| 2021 | $5,756 | $361,100 | $0 | $361,100 |
| 2020 | $5,593 | $361,100 | $0 | $361,100 |
| 2019 | $5,311 | $333,400 | $0 | $333,400 |
| 2018 | $5,405 | $318,300 | $0 | $318,300 |
| 2017 | $5,250 | $297,100 | $0 | $297,100 |
| 2016 | $5,131 | $297,100 | $0 | $297,100 |
| 2015 | $4,168 | $250,200 | $0 | $250,200 |
| 2014 | $4,041 | $250,200 | $0 | $250,200 |
Agents Affiliated with this Home
-

Seller's Agent in 2024
Cheryl Flynn
Metro West Country Homes, LLC
(774) 275-4828
7 in this area
13 Total Sales
-

Buyer's Agent in 2024
Derrick Truong
Central Real Estate
(617) 372-1865
1 in this area
23 Total Sales
-
A
Seller's Agent in 2021
Aida Resendes
RE/MAX
-
M
Buyer's Agent in 2021
Malik Wilder
Matias Realty, LLC
-

Seller's Agent in 2017
Lyn Gorka
RE/MAX
(508) 481-6787
2 in this area
98 Total Sales
-
K
Seller's Agent in 2015
Karen Gearin
DCU Realty - Westboro
Map
Source: MLS Property Information Network (MLS PIN)
MLS Number: 72880964
APN: CLIN-000119-002760-000806
- 414 Fernwood Ln Unit 414
- 505 Linwood Ct
- 3302 Briarwood Village Unit 3302
- 3109 Briarwood Village Unit 3109
- 3213 Briarwood Village Unit 3213
- 19 Candice St
- 5 Mulberry Dr
- 61 Lancaster Rd
- 116 Coburn Rd
- 20 Oak Ct
- 35 Berlin St Unit 217
- 18 Eagle Nest Unit 331
- 346 Oak St
- 125 Grove St
- 78 Grove St
- 5 Richman St
- 25 Collins Rd
- 49 Branch St
- 12 Dike Dr
- 6 Mcnulty Rd
