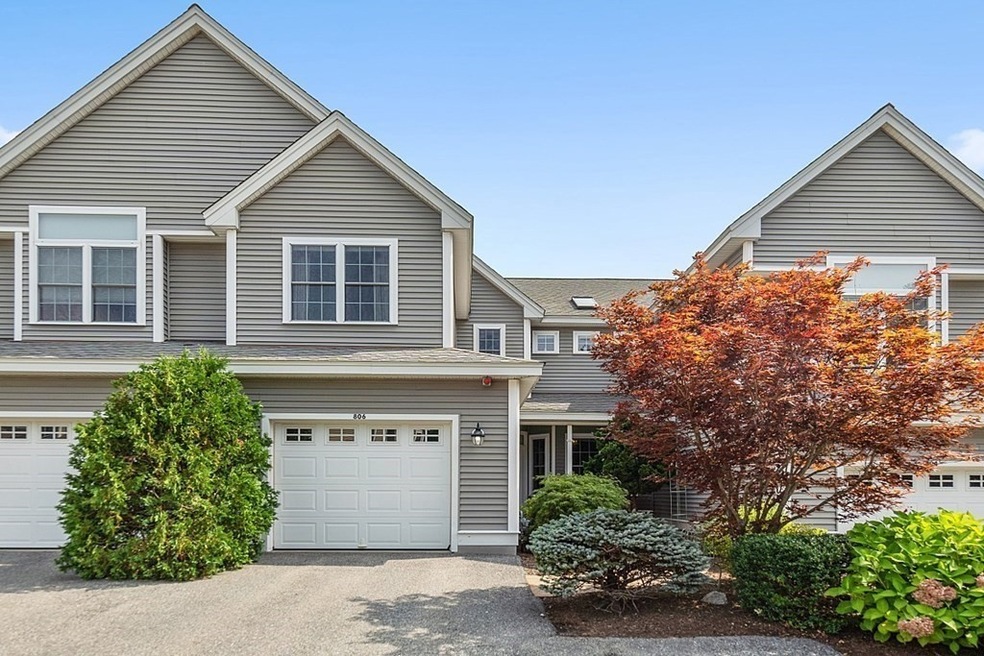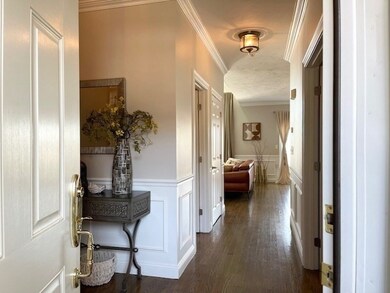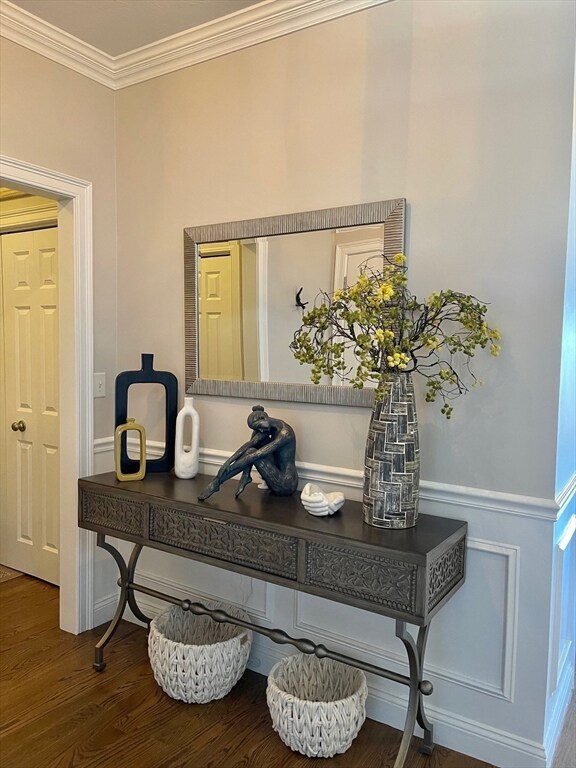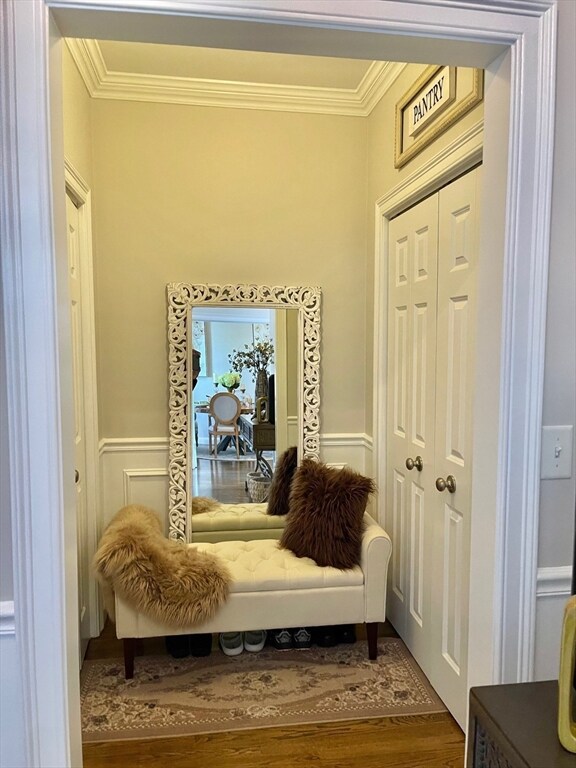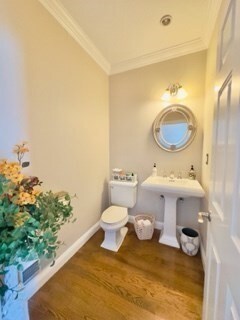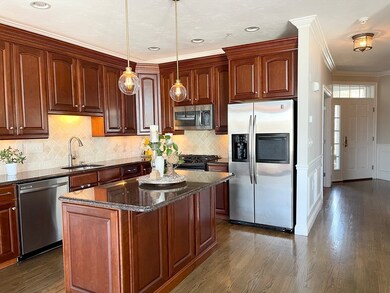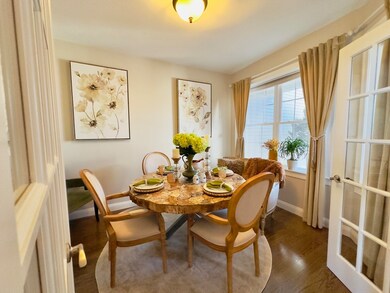
806 Ledgewood Way Unit 806 Clinton, MA 01510
About This Home
As of June 2024RARE FIND! Stunning and spacious, townhouse at The Woodlands, a professionally landscaped community, features finished basement with an ENTERTAINMENT/MAN-CAVE/GUEST or IN LAW SUITE complete with its own full bathroom, bedroom, living space and kitchenette! Level1: Den with french doors just off the foyer flows into an open floor plan. Gourmet kitchen, cherry cabinets, center island, hardwood floors, stainless steel appliances, and granite counters lead to sliding doors & private deck overlooking PANORAMIC VIEWS to the west. Large windows,sky lights and an abundance of NATURAL LIGHT! 2 bedrooms on 2nd flr including elegantly appointed master suite and possible additional bedroom/den/office space.Architectural details throughout. STORAGE GALORE! Planned activities, well maintained trails, large park, gas grill and picnic table.Condo fee includes A LOT: exterior maintenance, snow/trash removal,expanded basic cable, internet, town sewer & water.PET FRIENDLY! Inspection for information only
Townhouse Details
Home Type
Townhome
Est. Annual Taxes
$5,430
Year Built
2005
Lot Details
0
HOA Fees
$590 per month
Parking
1
Listing Details
- Property Type: Residential
- Property Sub Type: Condominium
- Structure Type: Townhouse
- Year Built: 2005
- Buyer Agency: 2.0
- Entry Level: 1
- Transaction Broker: 1
- Year Built Details: Approximate
- SUB AGENCY OFFERED: No
- Compensation Based On: Net Sale Price
- ResoPropertyType: Residential
- ResoBuildingAreaSource: PublicRecords
- Special Features: None
- Stories: 3
Interior Features
- Flooring: Flooring - Wall to Wall Carpet, Flooring - Stone/Ceramic Tile
- Interior Amenities: Countertops - Stone/Granite/Solid, Bathroom - Full, Bathroom - With Shower Stall, Walk-In Closet(s), Wet bar, Country Kitchen, Lighting - Overhead, Bathroom, Bedroom, Inlaw Apt., Wet Bar
- Entry Location: Unit Placement(Walkout)
- Fireplace YN: No
- Appliances: Range, Dishwasher, Disposal, Microwave, Refrigerator, Second Dishwasher, Stainless Steel Appliance(s), Plumbed For Ice Maker
- Total Bedrooms: 3
- Room Bedroom2 Level: Second
- Room Bedroom2 Features: Flooring - Hardwood
- Room Bedroom2 Area: 132
- Room Bedroom3 Features: Flooring - Wall to Wall Carpet
- Room Bedroom3 Level: Basement
- Full Bathrooms: 3
- Half Bathrooms: 1
- Total Bathrooms: 4
- Total Bathrooms: 3.5
- Room Master Bedroom Features: Ceiling Fan(s), Walk-In Closet(s), Flooring - Hardwood
- Room Master Bedroom Level: Second
- Room Master Bedroom Area: 210
- Master Bathroom Features: Yes
- Bathroom 1 Area: 45
- Bathroom 1 Features: Bathroom - Half, Flooring - Stone/Ceramic Tile, Countertops - Stone/Granite/Solid
- Bathroom 2 Area: 100
- Bathroom 2 Features: Bathroom - Full, Skylight, Flooring - Stone/Ceramic Tile, Countertops - Stone/Granite/Solid
- Bathroom 3 Features: Bathroom - Full, Flooring - Stone/Ceramic Tile, Countertops - Stone/Granite/Solid
- Bathroom 3 Area: 40
- Room Dining Room Features: Flooring - Hardwood
- Room Dining Room Level: First
- Room Dining Room Area: 132
- Room Family Room Level: First
- Room Family Room Features: Skylight, Cathedral Ceiling(s), Flooring - Hardwood
- Room Family Room Area: 169
- Room Kitchen Level: First
- Room Kitchen Features: Flooring - Hardwood, Balcony / Deck
- Room Kitchen Area: 112
- Laundry Features: Flooring - Stone/Ceramic Tile, In Unit, Electric Dryer Hookup, Washer Hookup
- Basement: Y
- Living Area: 2647
- Spa YN: No
- Stories Total: 3
- MAIN LO: AN6487
- LIST PRICE PER Sq Ft: 234.23
- PRICE PER Sq Ft: 230.45
- MAIN SO: BB9956
- Insulation: Full
Exterior Features
- Common Walls: 2+ Common Walls
- Home Warranty YN: No
- Waterfront Features: Beach Front, Lake/Pond, 3/10 to 1/2 Mile To Beach, Beach Ownership(Association)
- Waterfront YN: No
- Waterview Flag: No
Garage/Parking
- Garage Spaces: 1
- Attached Garage YN: Yes
- Carport Y N: No
- Covered Parking Spaces: 1
- Garage YN: Yes
- Open Parking YN: Yes
- Parking Features: Attached, Garage Door Opener, Paved
- Total Parking Spaces: 1
Utilities
- Sewer: Public Sewer
- Utilities: for Electric Range, for Electric Oven, for Electric Dryer, Washer Hookup, Icemaker Connection
- Cooling: Central Air
- Heating: Forced Air, Natural Gas
- Cooling Y N: Yes
- Electric: 150 Amp Service
- Heating YN: Yes
- Security Features: Security System
- Water Source: Public
- HEAT ZONES: 3
- COOLING ZONES: 3
Condo/Co-op/Association
- Association Amenities: Park, Trail(s)
- Association Fee: 590
- Association Fee Frequency: Monthly
- Community Features: Shopping, Park, Walk/Jog Trails, Golf, Medical Facility, Conservation Area, Highway Access, Public School
- Senior Community YN: No
- UNIT BUILDING: 806
- MANAGEMENT: Professional - On Site, Professional - Off Site
- ResoAssociationFeeFrequency: Monthly
Fee Information
- Association Fee Includes: Water, Sewer, Insurance, Maintenance Structure, Road Maintenance, Maintenance Grounds, Snow Removal, Trash, Reserve Funds
Lot Info
- Parcel Number: M:0119 B:2760 L:0806,4557608
- Zoning: Res
- Farm Land Area Units: Square Feet
- Lot Size Units: Acres
- PAGE: 29
- OUTDOOR SPACE AVAILABLE: Yes - Common
- ResoLotSizeUnits: Acres
Rental Info
- Pets Allowed: Yes w/ Restrictions
Tax Info
- Tax Year: 2024
- Tax Annual Amount: 4988
- Tax Book Number: 66391
Multi Family
- Number Of Units Total: 284
- Basement Included Sq Ft: Yes
Ownership History
Purchase Details
Home Financials for this Owner
Home Financials are based on the most recent Mortgage that was taken out on this home.Purchase Details
Home Financials for this Owner
Home Financials are based on the most recent Mortgage that was taken out on this home.Purchase Details
Home Financials for this Owner
Home Financials are based on the most recent Mortgage that was taken out on this home.Similar Homes in Clinton, MA
Home Values in the Area
Average Home Value in this Area
Purchase History
| Date | Type | Sale Price | Title Company |
|---|---|---|---|
| Condominium Deed | $485,000 | None Available | |
| Condominium Deed | $485,000 | None Available | |
| Not Resolvable | $365,000 | -- | |
| Deed | $454,964 | -- | |
| Deed | $454,964 | -- |
Mortgage History
| Date | Status | Loan Amount | Loan Type |
|---|---|---|---|
| Open | $579,500 | Purchase Money Mortgage | |
| Closed | $579,500 | Purchase Money Mortgage | |
| Closed | $460,750 | Purchase Money Mortgage | |
| Previous Owner | $292,000 | New Conventional | |
| Previous Owner | $363,971 | Purchase Money Mortgage | |
| Previous Owner | $45,496 | No Value Available |
Property History
| Date | Event | Price | Change | Sq Ft Price |
|---|---|---|---|---|
| 06/13/2024 06/13/24 | Sold | $610,000 | -1.6% | $230 / Sq Ft |
| 04/10/2024 04/10/24 | Pending | -- | -- | -- |
| 03/25/2024 03/25/24 | Price Changed | $620,000 | -4.6% | $234 / Sq Ft |
| 02/27/2024 02/27/24 | For Sale | $649,900 | +34.0% | $246 / Sq Ft |
| 10/27/2021 10/27/21 | Sold | $485,000 | +3.2% | $205 / Sq Ft |
| 09/18/2021 09/18/21 | Pending | -- | -- | -- |
| 09/10/2021 09/10/21 | For Sale | -- | -- | -- |
| 08/16/2021 08/16/21 | Pending | -- | -- | -- |
| 08/13/2021 08/13/21 | For Sale | $469,900 | +28.7% | $199 / Sq Ft |
| 06/09/2017 06/09/17 | Sold | $365,000 | -2.7% | $154 / Sq Ft |
| 04/30/2017 04/30/17 | Pending | -- | -- | -- |
| 03/26/2017 03/26/17 | Price Changed | $375,000 | -6.2% | $158 / Sq Ft |
| 03/14/2017 03/14/17 | Price Changed | $399,900 | -4.3% | $169 / Sq Ft |
| 02/07/2017 02/07/17 | For Sale | $417,900 | 0.0% | $177 / Sq Ft |
| 01/31/2015 01/31/15 | Rented | $2,600 | -3.7% | -- |
| 01/01/2015 01/01/15 | Under Contract | -- | -- | -- |
| 11/20/2014 11/20/14 | For Rent | $2,700 | -- | -- |
Tax History Compared to Growth
Tax History
| Year | Tax Paid | Tax Assessment Tax Assessment Total Assessment is a certain percentage of the fair market value that is determined by local assessors to be the total taxable value of land and additions on the property. | Land | Improvement |
|---|---|---|---|---|
| 2025 | $5,430 | $408,300 | $0 | $408,300 |
| 2024 | $4,988 | $379,600 | $0 | $379,600 |
| 2023 | $5,336 | $399,100 | $0 | $399,100 |
| 2022 | $5,776 | $387,400 | $0 | $387,400 |
| 2021 | $5,756 | $361,100 | $0 | $361,100 |
| 2020 | $5,593 | $361,100 | $0 | $361,100 |
| 2019 | $5,311 | $333,400 | $0 | $333,400 |
| 2018 | $5,405 | $318,300 | $0 | $318,300 |
| 2017 | $5,250 | $297,100 | $0 | $297,100 |
| 2016 | $5,131 | $297,100 | $0 | $297,100 |
| 2015 | $4,168 | $250,200 | $0 | $250,200 |
| 2014 | $4,041 | $250,200 | $0 | $250,200 |
Agents Affiliated with this Home
-

Seller's Agent in 2024
Cheryl Flynn
Metro West Country Homes, LLC
(774) 275-4828
7 in this area
13 Total Sales
-

Buyer's Agent in 2024
Derrick Truong
Central Real Estate
(617) 372-1865
1 in this area
23 Total Sales
-
A
Seller's Agent in 2021
Aida Resendes
RE/MAX
-
M
Buyer's Agent in 2021
Malik Wilder
Matias Realty, LLC
-

Seller's Agent in 2017
Lyn Gorka
RE/MAX
(508) 481-6787
2 in this area
98 Total Sales
-
K
Seller's Agent in 2015
Karen Gearin
DCU Realty - Westboro
Map
Source: MLS Property Information Network (MLS PIN)
MLS Number: 73206041
APN: CLIN-000119-002760-000806
- 414 Fernwood Ln Unit 414
- 505 Linwood Ct
- 3302 Briarwood Village Unit 3302
- 3109 Briarwood Village Unit 3109
- 3213 Briarwood Village Unit 3213
- 19 Candice St
- 5 Mulberry Dr
- 61 Lancaster Rd
- 116 Coburn Rd
- 20 Oak Ct
- 35 Berlin St Unit 217
- 18 Eagle Nest Unit 331
- 346 Oak St
- 125 Grove St
- 78 Grove St
- 5 Richman St
- 25 Collins Rd
- 49 Branch St
- 12 Dike Dr
- 6 Mcnulty Rd
