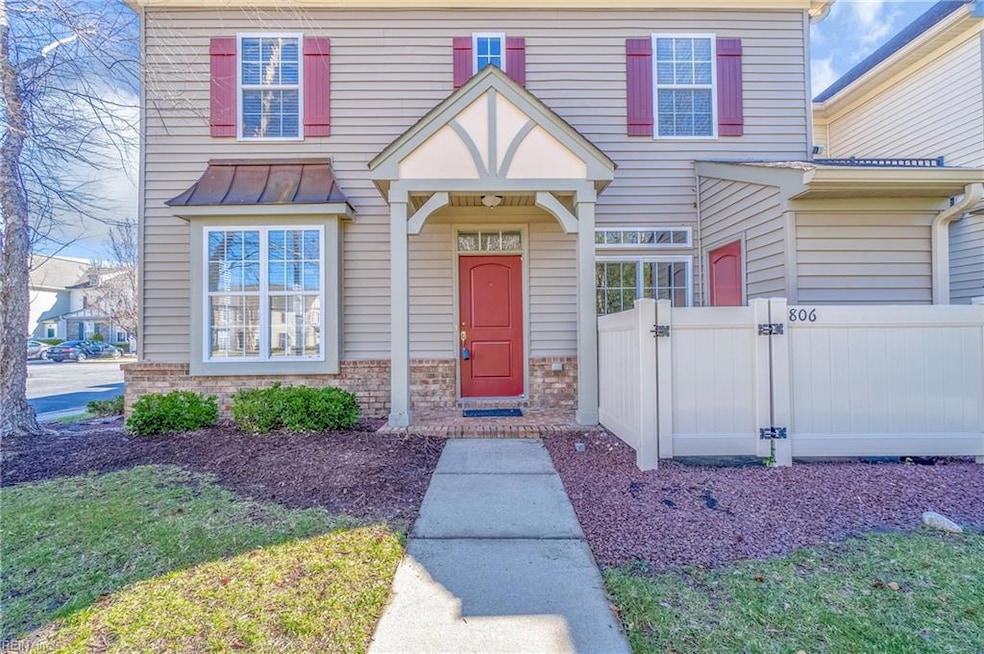
806 Marsh Elder Trail Carrollton, VA 23314
Highlights
- Fitness Center
- Clubhouse
- Corner Lot
- View of Trees or Woods
- End Unit
- Community Pool
About This Home
As of April 2025Completely renovated, 2 bed, 2.5 bath condo, nestled in the sought-after Eagle Harbor community in Carrollton, VA! Discover an inviting, open-concept living, and dining area connected to a functional kitchen, and a half bath on the first floor adds convenience. Upstairs, there are two spacious bedrooms, each with its own full bathroom, and closet. In addition to this charming condo, enjoy access to some amazing amenities including community swimming pool, tennis courts, playgrounds, scenic trails, clubhouse facilities, and comprehensive groundskeeping services. Exterior maintenance and trash pickup are also included, making life a breeze. Conveniently located, with easy access to Southside municipalities and the Peninsula via the James River Bridge, and just a short drive to Newport News, Suffolk, and Smithfield, this is the paradigm of convenient living!
Last Agent to Sell the Property
Deanna Tawes
1st Advantage Realty LLC Listed on: 01/31/2025
Last Buyer's Agent
Duncan Gardner
Keller Williams Realty Town Center
Property Details
Home Type
- Multi-Family
Est. Annual Taxes
- $1,700
Year Built
- Built in 2007
Lot Details
- End Unit
- Decorative Fence
- Corner Lot
HOA Fees
- $320 Monthly HOA Fees
Home Design
- Property Attached
- Slab Foundation
- Asphalt Shingled Roof
- Shingle Siding
- Vinyl Siding
Interior Spaces
- 1,426 Sq Ft Home
- 2-Story Property
- Ceiling Fan
- Entrance Foyer
- Utility Closet
- Washer and Dryer Hookup
- Storage Room
- Laminate Flooring
- Views of Woods
Kitchen
- Electric Range
- Microwave
- Dishwasher
- Disposal
Bedrooms and Bathrooms
- 2 Bedrooms
- Walk-In Closet
Parking
- 1 Car Parking Space
- Assigned Parking
Outdoor Features
- Porch
Schools
- Carrollton Elementary School
- Smithfield Middle School
- Smithfield High School
Utilities
- Central Air
- Heat Pump System
- Electric Water Heater
Community Details
Overview
- Property Management Associates (757)646 6247 Association
- Eagle Harbor Subdivision
Amenities
- Door to Door Trash Pickup
- Clubhouse
Recreation
- Fitness Center
- Community Pool
Ownership History
Purchase Details
Home Financials for this Owner
Home Financials are based on the most recent Mortgage that was taken out on this home.Purchase Details
Purchase Details
Purchase Details
Purchase Details
Purchase Details
Similar Homes in Carrollton, VA
Home Values in the Area
Average Home Value in this Area
Purchase History
| Date | Type | Sale Price | Title Company |
|---|---|---|---|
| Deed | $231,118 | Universal Title Virgin Beach | |
| Deed | -- | -- | |
| Deed | $115,000 | -- | |
| Deed | -- | -- | |
| Deed | $224,500 | -- | |
| Deed | $222,900 | -- |
Mortgage History
| Date | Status | Loan Amount | Loan Type |
|---|---|---|---|
| Open | $211,646 | New Conventional |
Property History
| Date | Event | Price | Change | Sq Ft Price |
|---|---|---|---|---|
| 04/03/2025 04/03/25 | Sold | $231,118 | -3.5% | $162 / Sq Ft |
| 03/06/2025 03/06/25 | Pending | -- | -- | -- |
| 02/16/2025 02/16/25 | Price Changed | $239,500 | -0.2% | $168 / Sq Ft |
| 01/31/2025 01/31/25 | For Sale | $239,900 | -- | $168 / Sq Ft |
Tax History Compared to Growth
Tax History
| Year | Tax Paid | Tax Assessment Tax Assessment Total Assessment is a certain percentage of the fair market value that is determined by local assessors to be the total taxable value of land and additions on the property. | Land | Improvement |
|---|---|---|---|---|
| 2024 | $1,739 | $238,200 | $0 | $238,200 |
| 2023 | $1,745 | $238,200 | $0 | $238,200 |
| 2022 | $1,315 | $148,300 | $0 | $148,300 |
| 2021 | $1,315 | $148,300 | $0 | $148,300 |
| 2020 | $1,315 | $148,300 | $0 | $148,300 |
| 2019 | $1,315 | $148,300 | $0 | $148,300 |
| 2018 | $1,339 | $151,200 | $0 | $151,200 |
| 2016 | $1,357 | $151,200 | $0 | $151,200 |
| 2015 | $1,669 | $151,200 | $0 | $151,200 |
| 2014 | $1,669 | $187,900 | $0 | $187,900 |
| 2013 | -- | $187,900 | $0 | $187,900 |
Agents Affiliated with this Home
-
D
Seller's Agent in 2025
Deanna Tawes
1st Advantage Realty LLC
-
D
Buyer's Agent in 2025
Duncan Gardner
Keller Williams Realty Town Center
Map
Source: Real Estate Information Network (REIN)
MLS Number: 10568449
APN: 34-22-806
- 2402 James River Trail
- 302 Blue Heron Trail
- 3101 Bridgewater Dr
- 401 Blue Heron Trail
- 507 Marsh Hawk Trail
- 1410 Kathy Ann Way E
- 13559 S Village Way
- 13461 S Village Way
- 23050 Preserve Place
- 13206 Beacon Hill Way
- 23088 Preserve Place
- 13289 Upper Hastings Way
- 1401 Kathy Ann Way E
- 1403 Kathy Ann Way E
- 1305 Kathy Ann Way E
- 1004 Kathy Ann Way W
- 1003 Kathy Ann Way E
- 1501 Kathy Ann Way E
- 1010 Kathy Ann Way W
- 1504 Kathy Ann Way E
