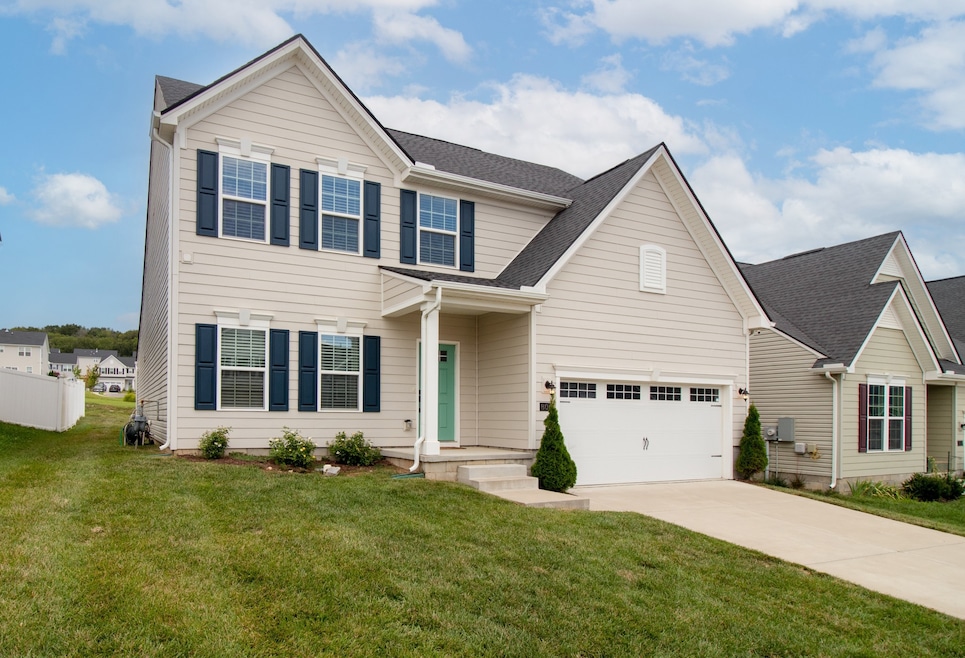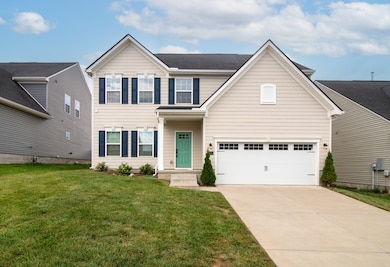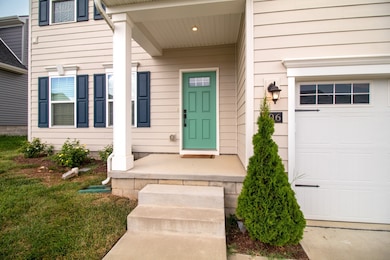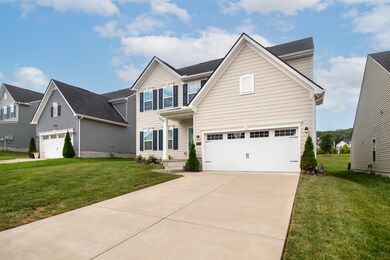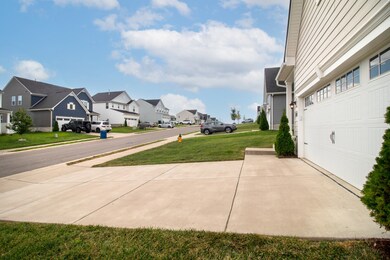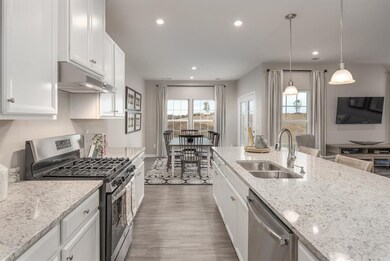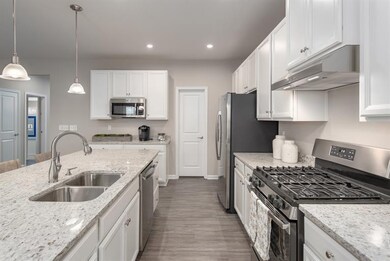806 Mill Tree Ct Smyrna, TN 37167
Estimated payment $3,351/month
Highlights
- Stainless Steel Appliances
- 2 Car Attached Garage
- Walk-In Closet
- Stewarts Creek Elementary School Rated A-
- Double Vanity
- Patio
About This Home
Welcome to this spacious and beautifully maintained 5-bedroom, 4-bathroom home located in one of Smyrna's most desirable neighborhoods near Cedar Stone Park. Perfectly blending modern amenities with classic charm, this home offers 2,756 sq. ft. of living space designed for both relaxation and entertaining.
Step inside to a bright, open-concept floor plan that flows seamlessly from the inviting foyer to the expansive living room with high ceilings and natural light.
The main-floor primary bedroom offers both privacy and convenience, featuring a tiled shower, dual sinks, and a spacious walk-in closet. The gourmet open kitchen is designed to impress, with stainless steel appliances, granite countertops, a large island for additional prep space, and ample cabinetry for all your storage needs. Just off the kitchen, the adjoining dining area provides a warm and inviting space—perfect for family gatherings or elegant dinner parties. Upstairs, you'll find three generously sized bedrooms and two full baths. The versatile bonus room is perfect for a home office, media room, or play space, offering comfort and flexibility for every lifestyle.
It's an Ideal Location just a short walk or drive to Cedar Stone Park, offering walking trails, playgrounds, and picnic areas. With easy access to I-24, you're only minutes from shopping, dining, and all that Smyrna has to offer.
This home has been lovingly cared for and is move-in ready. Whether you’re growing a family or looking for space to entertain, this home offers the perfect blend of comfort, convenience, and style. Don’t miss out—schedule a showing today!
Listing Agent
Realty One Group Music City Brokerage Phone: 6153008432 License #350675 Listed on: 08/12/2025

Home Details
Home Type
- Single Family
Est. Annual Taxes
- $2,668
Year Built
- Built in 2021
HOA Fees
- $45 Monthly HOA Fees
Parking
- 2 Car Attached Garage
Home Design
- Vinyl Siding
- Hardboard
Interior Spaces
- 2,756 Sq Ft Home
- Property has 1 Level
- Crawl Space
Kitchen
- Gas Range
- Microwave
- Dishwasher
- Stainless Steel Appliances
- Kitchen Island
- Disposal
Flooring
- Carpet
- Laminate
- Tile
Bedrooms and Bathrooms
- 5 Bedrooms | 2 Main Level Bedrooms
- Walk-In Closet
- 4 Full Bathrooms
- Double Vanity
Laundry
- Dryer
- Washer
Schools
- Stewarts Creek Elementary School
- Stewarts Creek Middle School
- Stewarts Creek High School
Utilities
- Central Heating and Cooling System
- Heating System Uses Natural Gas
Additional Features
- Patio
- 6,098 Sq Ft Lot
Community Details
- Association fees include ground maintenance, recreation facilities
- Cedar Hills Sec 2 Ph 3 Subdivision
Listing and Financial Details
- Assessor Parcel Number 055I I 01800 R0127749
Map
Home Values in the Area
Average Home Value in this Area
Tax History
| Year | Tax Paid | Tax Assessment Tax Assessment Total Assessment is a certain percentage of the fair market value that is determined by local assessors to be the total taxable value of land and additions on the property. | Land | Improvement |
|---|---|---|---|---|
| 2025 | $2,668 | $111,075 | $20,000 | $91,075 |
| 2024 | $2,668 | $111,075 | $20,000 | $91,075 |
| 2023 | $2,668 | $111,075 | $20,000 | $91,075 |
| 2022 | $2,379 | $111,075 | $20,000 | $91,075 |
| 2021 | $1,199 | $15,000 | $15,000 | $0 |
Property History
| Date | Event | Price | List to Sale | Price per Sq Ft | Prior Sale |
|---|---|---|---|---|---|
| 09/06/2025 09/06/25 | Price Changed | $585,000 | -2.0% | $212 / Sq Ft | |
| 08/12/2025 08/12/25 | For Sale | $597,000 | +37.2% | $217 / Sq Ft | |
| 08/27/2021 08/27/21 | Sold | $435,250 | +0.4% | $183 / Sq Ft | View Prior Sale |
| 03/12/2021 03/12/21 | Pending | -- | -- | -- | |
| 03/06/2021 03/06/21 | For Sale | $433,650 | -- | $182 / Sq Ft |
Purchase History
| Date | Type | Sale Price | Title Company |
|---|---|---|---|
| Special Warranty Deed | $436,250 | Settlement Svcs Of Nashville | |
| Special Warranty Deed | $162,409 | Settlement Services Of |
Source: Realtracs
MLS Number: 2973038
APN: 055I-I-018.00-000
- 907 Caywood Rd
- 833 Clematis Dr
- 520 Blue Olive Dr
- 903 Carnation Dr
- 516 Little Penny Dr
- 529 Banchory Dr
- 1055 Inez Dr
- 1062 Inez Dr
- 6313 Loudwater Ct
- 6208 Kenwyn Pass
- 6256 Kenwyn Pass
- 6209 Kenwyn Pass
- 100 Sidlaw Pass
- 110 Sidlaw Pass
- 120 Sidlaw Pass
- 150 Sidlaw Pass
- Leighland Plan at The Glades at Cedar Hills
- DAHLIA Plan at The Glades at Cedar Hills
- Wellsley Plan at The Glades at Cedar Hills
- COURTLAND Plan at The Glades at Cedar Hills
- 926 Green Valley
- 202 Zenith Ct
- 8706 Rocky Fork Almaville Rd
- 6234 Kenwyn Pass
- 269 Neal Ave
- 406 Birdstone Dr
- 405 Pleasant Run Rd
- 604 Greenleaf Ave
- 192 Fletchers Way
- 4318 Spregan Way
- 4316 Spregan Way
- 4402 Erabele Dr
- 949 Seven Oaks Blvd
- 961 Seven Oaks Blvd
- 526 Hawk Cove
- 4252 Grapevine Loop
- 803 Buckhaven Dr
- 1012 7 Oaks Blvd
- 1022 Seven Oaks Blvd
- 913 Buckhaven Dr
