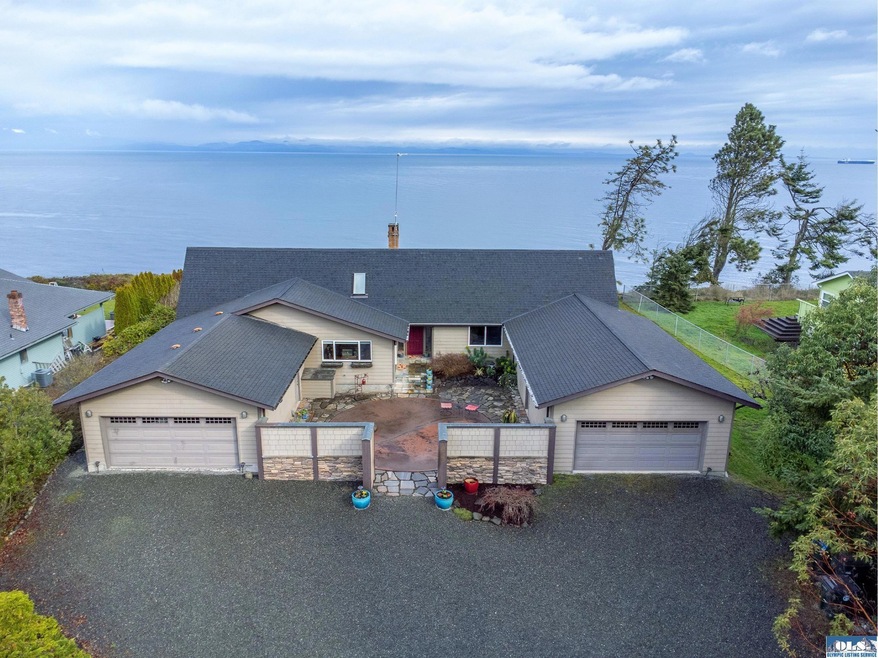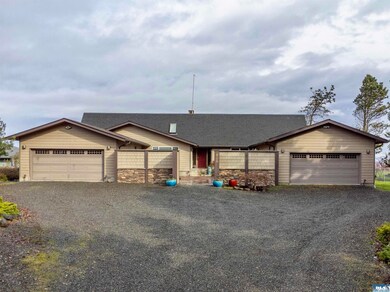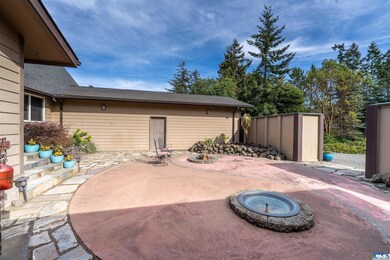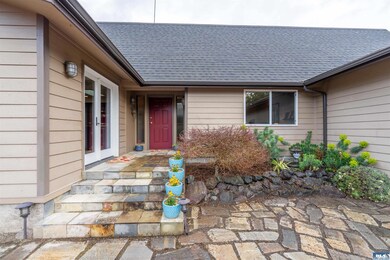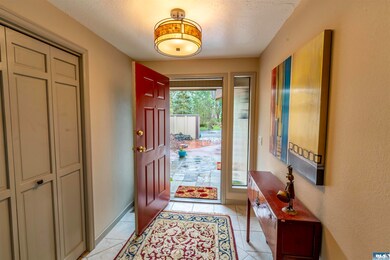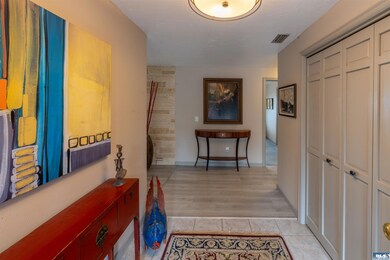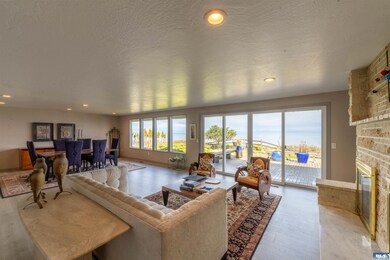
806 Milwaukee Dr Port Angeles, WA 98363
Highlights
- Water Views
- Bluff on Lot
- Deck
- Spa
- Fruit Trees
- 1-minute walk to Port Angeles Waterfront Trail
About This Home
As of December 2024Enjoy unobstructed saltwater views from this premiere neighborhood. 2596 sqft of main-level living makes the home ideal for entertaining. Chef's kitchen features dbl oven, granite counters, & more. Large formal dining & LR, den, & media room. 1134 sqft basement w/wine room may convert to apartment/MIL suite. Updates include new windows, engineered wood flooring, bathrooms, interior paint, & more. TWO 2-car garages, enclosed front patio + spacious back deck, & close to the Discovery Trail- this is home.
Last Buyer's Agent
. Not MLS
Not MLS Office
Home Details
Home Type
- Single Family
Est. Annual Taxes
- $7,397
Year Built
- Built in 1980
Lot Details
- 1.26 Acre Lot
- Back Yard Fenced
- Bluff on Lot
- Brush Vegetation
- Level Lot
- Irregular Lot
- Fruit Trees
- Property is zoned RS9
Home Design
- Contemporary Architecture
- Concrete Foundation
- Composition Roof
- Cement Siding
Interior Spaces
- 3,730 Sq Ft Home
- 1-Story Property
- Skylights
- Recessed Lighting
- Great Room
- Living Room
- Formal Dining Room
- Den
- Library
- Water Views
- Basement
Kitchen
- <<doubleOvenToken>>
- Cooktop<<rangeHoodToken>>
- <<microwave>>
- Dishwasher
- Disposal
Flooring
- Wall to Wall Carpet
- Tile
Bedrooms and Bathrooms
- 4 Bedrooms
- Bathroom on Main Level
- <<bathWSpaHydroMassageTubToken>>
Laundry
- Laundry Room
- Laundry on main level
- Dryer
- Washer
Home Security
- Carbon Monoxide Detectors
- Fire and Smoke Detector
Parking
- 4 Car Attached Garage
- Parking Storage or Cabinetry
- Garage on Main Level
- Workbench in Garage
- Gravel Driveway
Eco-Friendly Details
- North or South Exposure
Outdoor Features
- Spa
- Deck
- Covered patio or porch
- Shed
Utilities
- Forced Air Heating System
- Furnace
- Heat Pump System
- Community Sewer or Septic
Community Details
- Cronauer Subdivision
Listing and Financial Details
- Assessor Parcel Number 063001710100
Ownership History
Purchase Details
Home Financials for this Owner
Home Financials are based on the most recent Mortgage that was taken out on this home.Similar Homes in Port Angeles, WA
Home Values in the Area
Average Home Value in this Area
Purchase History
| Date | Type | Sale Price | Title Company |
|---|---|---|---|
| Bargain Sale Deed | $53,000 | None Available |
Mortgage History
| Date | Status | Loan Amount | Loan Type |
|---|---|---|---|
| Previous Owner | $332,000 | Unknown | |
| Previous Owner | $150,000 | Credit Line Revolving |
Property History
| Date | Event | Price | Change | Sq Ft Price |
|---|---|---|---|---|
| 12/11/2024 12/11/24 | Sold | $805,000 | -5.3% | $216 / Sq Ft |
| 11/11/2024 11/11/24 | Pending | -- | -- | -- |
| 10/11/2024 10/11/24 | Price Changed | $849,998 | -5.6% | $228 / Sq Ft |
| 09/11/2024 09/11/24 | Price Changed | $899,995 | -5.2% | $241 / Sq Ft |
| 07/31/2024 07/31/24 | Price Changed | $949,000 | -5.0% | $254 / Sq Ft |
| 06/17/2024 06/17/24 | For Sale | $998,790 | +88.5% | $268 / Sq Ft |
| 10/20/2017 10/20/17 | Sold | $530,000 | +0.2% | $142 / Sq Ft |
| 08/18/2017 08/18/17 | For Sale | $529,000 | -- | $142 / Sq Ft |
Tax History Compared to Growth
Tax History
| Year | Tax Paid | Tax Assessment Tax Assessment Total Assessment is a certain percentage of the fair market value that is determined by local assessors to be the total taxable value of land and additions on the property. | Land | Improvement |
|---|---|---|---|---|
| 2021 | $7,246 | $602,069 | $200,000 | $402,069 |
| 2020 | $5,181 | $522,054 | $156,816 | $365,238 |
| 2018 | $4,616 | $466,209 | $156,816 | $309,393 |
| 2017 | $4,649 | $375,319 | $156,816 | $218,503 |
| 2016 | $4,649 | $378,948 | $156,816 | $222,132 |
| 2015 | $4,649 | $361,745 | $156,816 | $204,929 |
| 2013 | $4,649 | $363,965 | $156,816 | $207,149 |
| 2012 | $4,649 | $410,099 | $185,130 | $224,969 |
Agents Affiliated with this Home
-
Amy Hempel

Seller's Agent in 2024
Amy Hempel
Real Broker, LLC
(360) 775-7078
218 Total Sales
-
.
Buyer's Agent in 2024
. Not MLS
Not MLS Office
-
Eileen Schmitz

Seller's Agent in 2017
Eileen Schmitz
Century 21 Real Estate Center - JACE Group
(360) 565-2030
97 Total Sales
-
M
Buyer's Agent in 2017
Mark Dansereau
Danmark Oliver Real Estate
Map
Source: Olympic Listing Service
MLS Number: 380872
APN: 0630017101000000
- 818 Madeline St
- 1020 Walker St
- 2134 W 6th St
- 904 Seamount Dr
- 707 Seamount Dr
- 2513 Rolling Hills Ct
- 1109 Walker St
- 1327 Marie View St
- 2121 W 12th St
- 2605 Plum Ct Unit A
- 2605 Plum Ct
- 2130 W 4th St Unit 2130 W Fourth St.
- 2130 W 4th St
- 1325 S N St
- 1928 W 10th St
- 1912 W 10th St
- 1920 W 10th St
- 1936 W 10th St
- 1942 W 10th St
