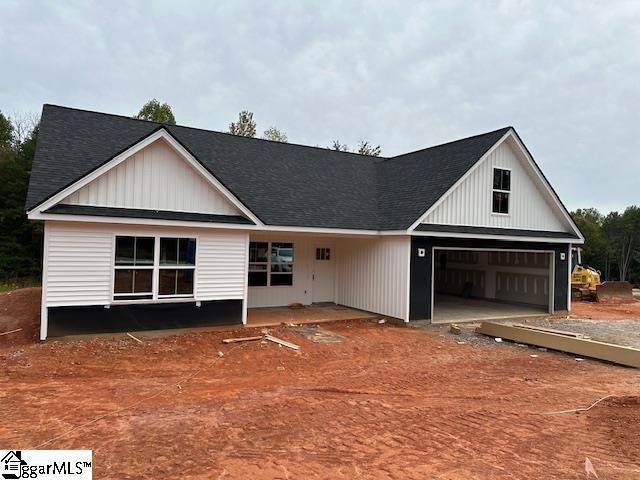806 N Blackstock Rd Landrum, SC 29356
Estimated payment $1,895/month
Total Views
194
3
Beds
2
Baths
1,400-1,599
Sq Ft
$218
Price per Sq Ft
Highlights
- Open Floorplan
- Craftsman Architecture
- Corner Lot
- Landrum Middle School Rated A-
- Cathedral Ceiling
- Solid Surface Countertops
About This Home
Another awesome custom home by a local builder. New and upscale! This builder does his builds right! Great location at the right price! NOTE: Some items/upgrades on attached plan may change at builders discretion.
Home Details
Home Type
- Single Family
Est. Annual Taxes
- $512
Lot Details
- 0.8 Acre Lot
- Corner Lot
Home Design
- Home Under Construction
- Home is estimated to be completed on 11/28/25
- Craftsman Architecture
- Slab Foundation
- Architectural Shingle Roof
- Vinyl Siding
- Aluminum Trim
- Stone Exterior Construction
Interior Spaces
- 1,400-1,599 Sq Ft Home
- 1-Story Property
- Open Floorplan
- Smooth Ceilings
- Cathedral Ceiling
- Ceiling Fan
- Gas Log Fireplace
- Living Room
- Dining Room
- Pull Down Stairs to Attic
- Fire and Smoke Detector
Kitchen
- Free-Standing Electric Range
- Built-In Microwave
- Dishwasher
- Solid Surface Countertops
- Disposal
Flooring
- Ceramic Tile
- Luxury Vinyl Plank Tile
Bedrooms and Bathrooms
- 3 Main Level Bedrooms
- Split Bedroom Floorplan
- 2 Full Bathrooms
Laundry
- Laundry Room
- Laundry on main level
- Washer and Electric Dryer Hookup
Parking
- 2 Car Attached Garage
- Garage Door Opener
Outdoor Features
- Patio
- Front Porch
Schools
- O.P. Earle Elementary School
- Landrum Middle School
- Landrum High School
Utilities
- Cooling Available
- Heat Pump System
- Electric Water Heater
- Septic Tank
Community Details
- Built by DTH Construction
Listing and Financial Details
- Assessor Parcel Number 1-07-00-013.03
Map
Create a Home Valuation Report for This Property
The Home Valuation Report is an in-depth analysis detailing your home's value as well as a comparison with similar homes in the area
Home Values in the Area
Average Home Value in this Area
Property History
| Date | Event | Price | List to Sale | Price per Sq Ft |
|---|---|---|---|---|
| 10/12/2025 10/12/25 | For Sale | $349,000 | -- | $249 / Sq Ft |
Source: Greater Greenville Association of REALTORS®
Source: Greater Greenville Association of REALTORS®
MLS Number: 1572041
Nearby Homes
- 265 W Durham St
- 233 W Durham St
- 32497 Goforth Rd
- 115 Albert St
- 130 Sarah Dr
- 208 W Durham St
- 250 Kirkland Ave
- 278 Forest Ave
- 111 Highway 14 W
- 700 N Trade Ave
- 201 Carpenter Dr
- 204 N Randolph Ave
- 1508 Trigger Way
- 1516 Trigger Way
- 0 N Blackstock Rd
- 209 N Howard Ave
- 201 E Greenwood St
- 620 Oak Grove Rd
- 206 E Greenwood St
- Grand Cayman Plan at Claiborne
- 610 N Shamrock Ave
- 196 Ridge Rd
- 220 Melrose Cir Unit 2
- 161 Melrose Ave Unit 1
- 75 Lanier St Unit 2
- 51 E Howard St
- 43 E Howard St
- 110 Hillside Ct
- 235 Fox Trot Ln
- 143 N Highway 101
- 4841 Jordan Rd
- 316 Bridges St
- 170 Weaver Line
- 170 Weaver Line
- 240 4th St
- 9042 Legendary Ln
- 3965 N Highway 101
- 19 Lyman Lake Rd
- 800 Alley Ridge Dr
- 3093 Whispering Willows Ct

