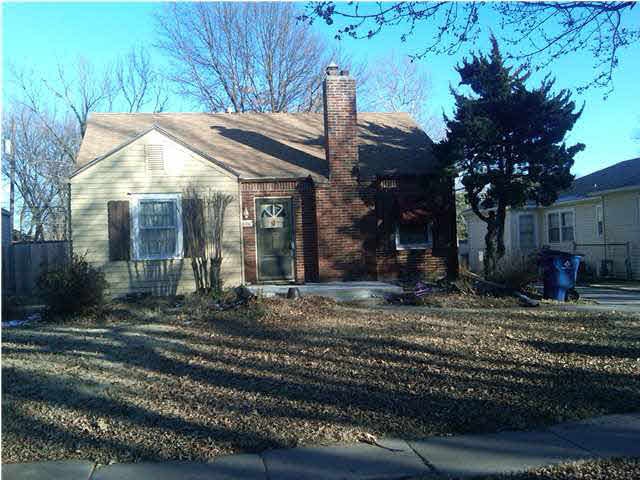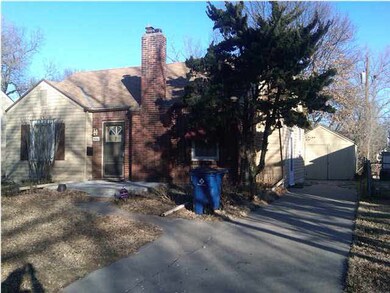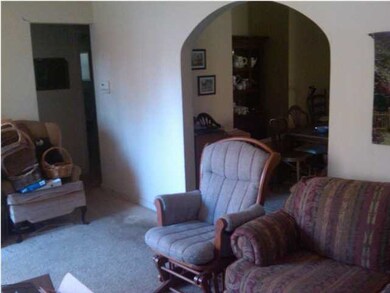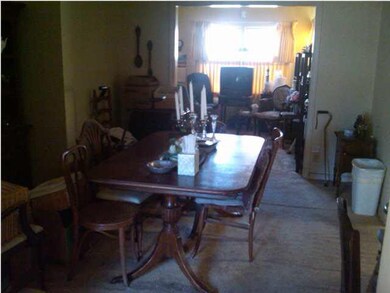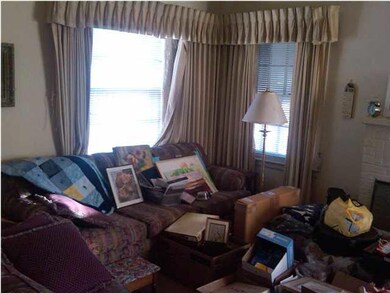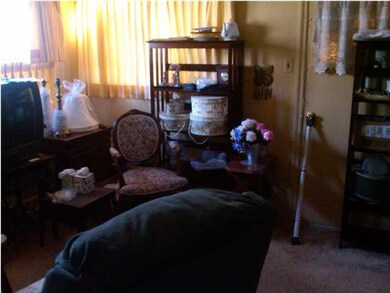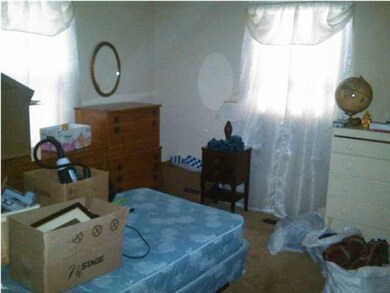
806 N Crestway St Wichita, KS 67208
Country Overlook NeighborhoodHighlights
- Cape Cod Architecture
- Formal Dining Room
- Storm Windows
- Wood Flooring
- 1 Car Detached Garage
- 5-minute walk to MacDonald Park
About This Home
As of April 20243 Bedroom Cape Code home with living room, formal dining room. The family room was added later. One car detached garage. Includes kitchen appliances. Charming vintage home ready to be redecorated for the creative new owner.
Last Agent to Sell the Property
Claremont Realty License #00007398 Listed on: 12/29/2013

Home Details
Home Type
- Single Family
Est. Annual Taxes
- $775
Year Built
- Built in 1938
Lot Details
- 7,000 Sq Ft Lot
- Chain Link Fence
Home Design
- Cape Cod Architecture
- Frame Construction
- Composition Roof
Interior Spaces
- 3 Bedrooms
- 1,200 Sq Ft Home
- 1-Story Property
- Window Treatments
- Formal Dining Room
- Wood Flooring
Kitchen
- Oven or Range
- Plumbed For Gas In Kitchen
Unfinished Basement
- Partial Basement
- Laundry in Basement
Home Security
- Storm Windows
- Storm Doors
Parking
- 1 Car Detached Garage
- Carport
Outdoor Features
- Rain Gutters
Schools
- College Hill Elementary School
- Robinson Middle School
- East High School
Utilities
- Forced Air Heating and Cooling System
- Heating System Uses Gas
Community Details
- Belmont Park Subdivision
Ownership History
Purchase Details
Home Financials for this Owner
Home Financials are based on the most recent Mortgage that was taken out on this home.Purchase Details
Home Financials for this Owner
Home Financials are based on the most recent Mortgage that was taken out on this home.Purchase Details
Home Financials for this Owner
Home Financials are based on the most recent Mortgage that was taken out on this home.Purchase Details
Home Financials for this Owner
Home Financials are based on the most recent Mortgage that was taken out on this home.Purchase Details
Similar Homes in Wichita, KS
Home Values in the Area
Average Home Value in this Area
Purchase History
| Date | Type | Sale Price | Title Company |
|---|---|---|---|
| Warranty Deed | -- | Security 1St Title | |
| Warranty Deed | -- | Security 1St Title | |
| Warranty Deed | -- | Security 1St Title | |
| Executors Deed | $51,941 | Security 1St | |
| Interfamily Deed Transfer | -- | Fidelity Title |
Mortgage History
| Date | Status | Loan Amount | Loan Type |
|---|---|---|---|
| Open | $170,005 | New Conventional | |
| Previous Owner | $120,280 | FHA | |
| Previous Owner | $94,050 | New Conventional | |
| Previous Owner | $52,648 | FHA | |
| Previous Owner | $28,825 | New Conventional |
Property History
| Date | Event | Price | Change | Sq Ft Price |
|---|---|---|---|---|
| 04/03/2024 04/03/24 | Sold | -- | -- | -- |
| 02/27/2024 02/27/24 | Pending | -- | -- | -- |
| 02/22/2024 02/22/24 | For Sale | $179,900 | 0.0% | $85 / Sq Ft |
| 01/17/2024 01/17/24 | Pending | -- | -- | -- |
| 01/04/2024 01/04/24 | Price Changed | $179,900 | -2.8% | $85 / Sq Ft |
| 10/30/2023 10/30/23 | For Sale | $185,000 | +54.2% | $88 / Sq Ft |
| 06/10/2019 06/10/19 | Sold | -- | -- | -- |
| 05/15/2019 05/15/19 | Pending | -- | -- | -- |
| 05/13/2019 05/13/19 | For Sale | $120,000 | 0.0% | $57 / Sq Ft |
| 04/10/2019 04/10/19 | Pending | -- | -- | -- |
| 04/09/2019 04/09/19 | For Sale | $120,000 | +21.2% | $57 / Sq Ft |
| 08/16/2016 08/16/16 | Sold | -- | -- | -- |
| 07/07/2016 07/07/16 | Pending | -- | -- | -- |
| 07/01/2016 07/01/16 | For Sale | $99,000 | +83.7% | $47 / Sq Ft |
| 06/10/2014 06/10/14 | Sold | -- | -- | -- |
| 04/10/2014 04/10/14 | Pending | -- | -- | -- |
| 12/29/2013 12/29/13 | For Sale | $53,900 | -- | $45 / Sq Ft |
Tax History Compared to Growth
Tax History
| Year | Tax Paid | Tax Assessment Tax Assessment Total Assessment is a certain percentage of the fair market value that is determined by local assessors to be the total taxable value of land and additions on the property. | Land | Improvement |
|---|---|---|---|---|
| 2025 | $1,655 | $17,641 | $2,530 | $15,111 |
| 2023 | $1,655 | $14,881 | $1,702 | $13,179 |
| 2022 | $1,629 | $14,881 | $1,610 | $13,271 |
| 2021 | $1,569 | $13,835 | $966 | $12,869 |
| 2020 | $1,465 | $12,894 | $966 | $11,928 |
| 2019 | $1,251 | $11,040 | $966 | $10,074 |
| 2018 | $1,188 | $10,477 | $966 | $9,511 |
| 2017 | $1,282 | $0 | $0 | $0 |
| 2016 | $870 | $0 | $0 | $0 |
| 2015 | $863 | $0 | $0 | $0 |
| 2014 | $846 | $0 | $0 | $0 |
Agents Affiliated with this Home
-
Holly Bay

Seller's Agent in 2024
Holly Bay
Berkshire Hathaway PenFed Realty
(316) 871-5582
1 in this area
2 Total Sales
-
Mackenzie LeDoux

Buyer's Agent in 2024
Mackenzie LeDoux
Keller Williams Hometown Partners
(620) 680-0385
1 in this area
44 Total Sales
-
Lacy Jobe

Seller's Agent in 2019
Lacy Jobe
Berkshire Hathaway PenFed Realty
(316) 393-1215
91 Total Sales
-
M
Buyer's Agent in 2019
Mark Wedman
Keller Williams Signature Partners, LLC
-
Shannon Gaskill

Seller's Agent in 2016
Shannon Gaskill
Coldwell Banker Plaza Real Estate
(316) 200-2136
89 Total Sales
-
F.C. (Clare) MOORE
F
Seller's Agent in 2014
F.C. (Clare) MOORE
Claremont Realty
(316) 409-4399
37 Total Sales
Map
Source: South Central Kansas MLS
MLS Number: 361506
APN: 126-14-0-41-05-010.00
- 848 N Belmont Ave
- 852 N Belmont Ave
- 815 N Oliver Ave
- 537 N Fountain St
- 3940 E Elm St
- 440 N Crestway St
- 536 N Bluff St
- 1046 N Crestway St
- 916 & 918 N Glendale
- 924 & 926 N Glendale
- 1123 N Pershing St
- 1111 N Dellrose Ave
- 334 N Crestway St
- 1128 N Dellrose St
- 3615 E Mossman Ave
- 3711 Sleepy Hollow Dr
- 1021 N Battin St
- 433 N Harding Ave
- 821 N Pinecrest St
- 421 N Harding Ave
