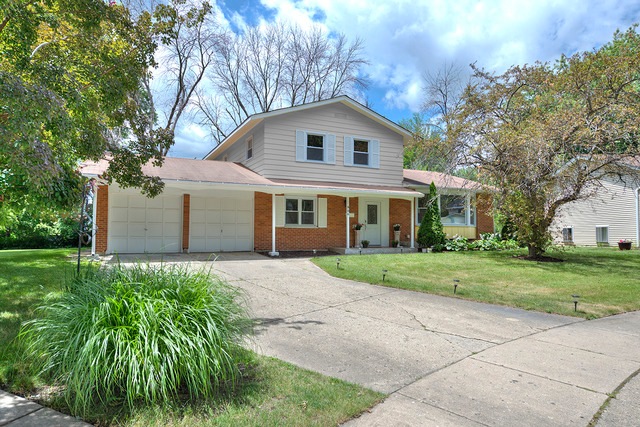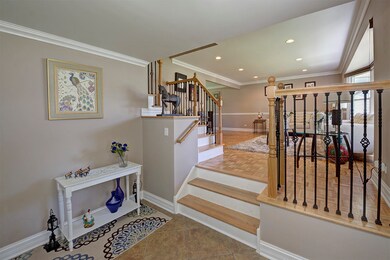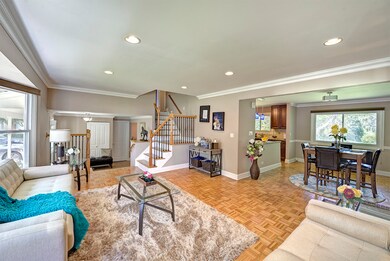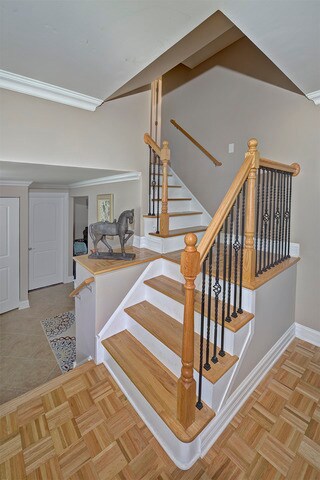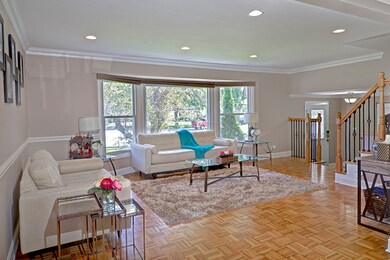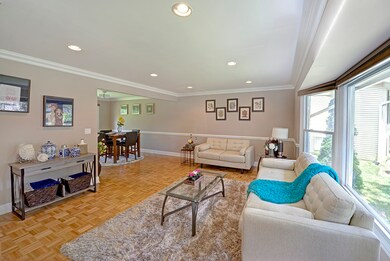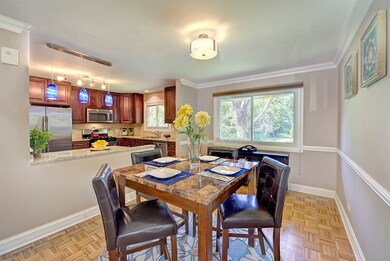
806 N Wente Ct Palatine, IL 60074
Winston Park NeighborhoodHighlights
- Property is near a park
- Recreation Room
- Cul-De-Sac
- Palatine High School Rated A
- Main Floor Bedroom
- 5-minute walk to Sycamore Park
About This Home
As of September 2016WONDERFUL HOME! COMPLETELY REMODELED FILLED WITH TONS OF LIGHT, OPEN FLOOR PLAN. NEW ROOF, SIDING AND WINDOWS. FRESHLY PAINTED. KITCHEN WITH 42 INCH CABINETS, GRANITE COUNTERS NEW SST APPLIANCES LARGE, SUNLIT ROOMS, GORGEOUS BATHS. ROMANTIC MASTER SUITE BEAUTIFUL FAMILY ROOM OPEN TO HUGE LUSH BACK YARD. LARGE LIVING ROOM AND DINING ROOM. RECESSED LIGHTS AND MODERN LIGHT FIXTURES.MOVE-IN READY.
Last Agent to Sell the Property
Cambridge Realty LLC License #471020810 Listed on: 07/23/2016
Last Buyer's Agent
Berkshire Hathaway HomeServices Starck Real Estate License #475169959

Home Details
Home Type
- Single Family
Est. Annual Taxes
- $9,770
Year Built
- 1967
Lot Details
- Cul-De-Sac
- East or West Exposure
- Irregular Lot
Parking
- Attached Garage
- Driveway
- Garage Is Owned
Home Design
- Tri-Level Property
- Brick Exterior Construction
- Slab Foundation
- Asphalt Shingled Roof
- Aluminum Siding
Interior Spaces
- Entrance Foyer
- Recreation Room
- Finished Basement
- Partial Basement
- Storm Screens
- Breakfast Bar
Bedrooms and Bathrooms
- Main Floor Bedroom
- Primary Bathroom is a Full Bathroom
- Dual Sinks
Outdoor Features
- Patio
- Porch
Location
- Property is near a park
Utilities
- Forced Air Heating and Cooling System
- Heating System Uses Gas
- Lake Michigan Water
Ownership History
Purchase Details
Home Financials for this Owner
Home Financials are based on the most recent Mortgage that was taken out on this home.Purchase Details
Home Financials for this Owner
Home Financials are based on the most recent Mortgage that was taken out on this home.Purchase Details
Home Financials for this Owner
Home Financials are based on the most recent Mortgage that was taken out on this home.Similar Homes in Palatine, IL
Home Values in the Area
Average Home Value in this Area
Purchase History
| Date | Type | Sale Price | Title Company |
|---|---|---|---|
| Warranty Deed | $340,000 | Fidelity National Title | |
| Warranty Deed | $292,000 | None Available | |
| Special Warranty Deed | $170,500 | Cti |
Mortgage History
| Date | Status | Loan Amount | Loan Type |
|---|---|---|---|
| Open | $315,000 | New Conventional | |
| Previous Owner | $270,500 | New Conventional | |
| Previous Owner | $286,711 | FHA |
Property History
| Date | Event | Price | Change | Sq Ft Price |
|---|---|---|---|---|
| 09/30/2016 09/30/16 | Sold | $340,000 | -1.4% | $180 / Sq Ft |
| 08/05/2016 08/05/16 | Pending | -- | -- | -- |
| 07/23/2016 07/23/16 | For Sale | $344,900 | +18.1% | $182 / Sq Ft |
| 11/02/2012 11/02/12 | Sold | $292,000 | -1.0% | $158 / Sq Ft |
| 10/01/2012 10/01/12 | Pending | -- | -- | -- |
| 08/30/2012 08/30/12 | For Sale | $295,000 | 0.0% | $159 / Sq Ft |
| 08/08/2012 08/08/12 | Pending | -- | -- | -- |
| 07/30/2012 07/30/12 | For Sale | $295,000 | +73.2% | $159 / Sq Ft |
| 06/26/2012 06/26/12 | Sold | $170,300 | -5.3% | $136 / Sq Ft |
| 06/04/2012 06/04/12 | Pending | -- | -- | -- |
| 05/29/2012 05/29/12 | For Sale | $179,900 | -- | $144 / Sq Ft |
Tax History Compared to Growth
Tax History
| Year | Tax Paid | Tax Assessment Tax Assessment Total Assessment is a certain percentage of the fair market value that is determined by local assessors to be the total taxable value of land and additions on the property. | Land | Improvement |
|---|---|---|---|---|
| 2024 | $9,770 | $33,000 | $12,764 | $20,236 |
| 2023 | $9,451 | $33,000 | $12,764 | $20,236 |
| 2022 | $9,451 | $33,000 | $12,764 | $20,236 |
| 2021 | $8,896 | $27,390 | $7,977 | $19,413 |
| 2020 | $8,763 | $27,390 | $7,977 | $19,413 |
| 2019 | $8,777 | $30,604 | $7,977 | $22,627 |
| 2018 | $9,275 | $29,846 | $7,179 | $22,667 |
| 2017 | $9,100 | $29,846 | $7,179 | $22,667 |
| 2016 | $7,755 | $29,846 | $7,179 | $22,667 |
| 2015 | $8,161 | $26,562 | $6,382 | $20,180 |
| 2014 | $9,107 | $30,005 | $6,382 | $23,623 |
| 2013 | $8,874 | $30,005 | $6,382 | $23,623 |
Agents Affiliated with this Home
-

Seller's Agent in 2016
Oksana Melnchyn
Cambridge Realty LLC
(312) 919-3646
1 in this area
116 Total Sales
-

Buyer's Agent in 2016
Michelle Rushing
Berkshire Hathaway HomeServices Starck Real Estate
(847) 414-3882
179 Total Sales
-
M
Seller's Agent in 2012
Michael Zlotnik
Gold & Azen Realty
(224) 628-2901
8 Total Sales
-
T
Seller's Agent in 2012
Tom Morris
J.W. Reedy Realty
-

Buyer's Agent in 2012
Lisa Bobby
Compass
(847) 980-2454
44 Total Sales
Map
Source: Midwest Real Estate Data (MRED)
MLS Number: MRD09295565
APN: 02-12-306-008-0000
- 919 E Cooper Dr
- 902 E Plate Dr
- 915 N Saratoga Dr
- 922 E Pratt Dr
- 1087 E Cottonwood Way
- 963 N Ventura Dr
- 1018 E Meadow Lake Dr
- 430 N Glenn Dr
- 961 N Arrowhead Dr
- 1099 E Randville Dr
- 1322 E Thurston Dr
- 1217 E Pratt Dr Unit 3
- 1113 E Randville Dr
- 1333 E Evergreen Dr Unit 7
- 1245 E Plate Dr
- 1489 N Winslowe Dr Unit 104
- 1353 E Evergreen Dr Unit 30126
- 809 E Baldwin Rd
- 306 N Bissell Dr
- 1451 N Winslowe Dr Unit 304
