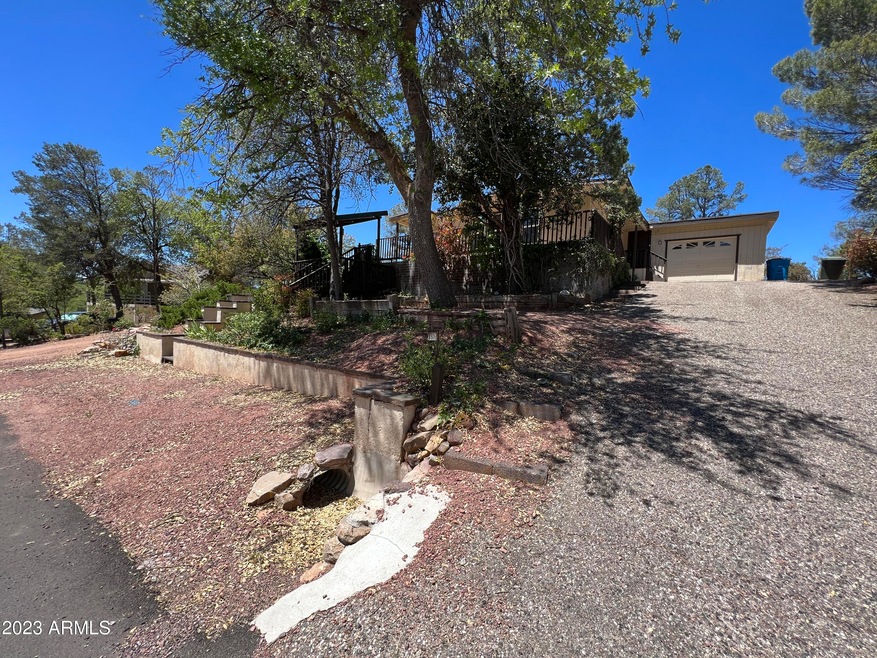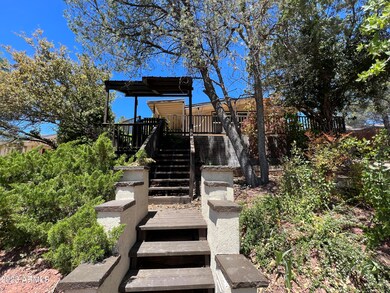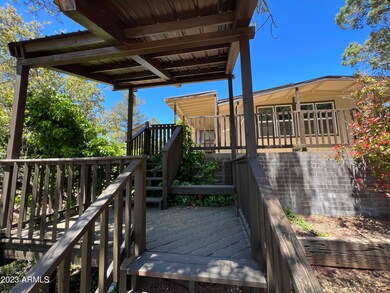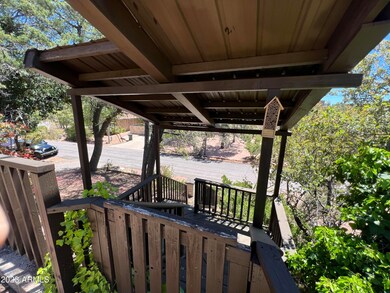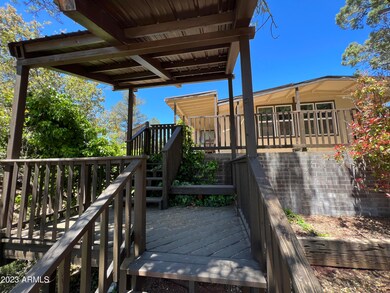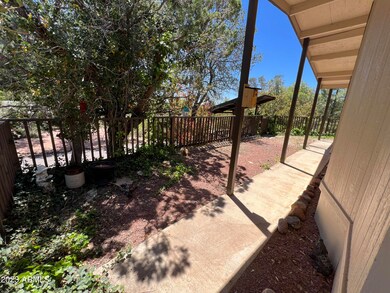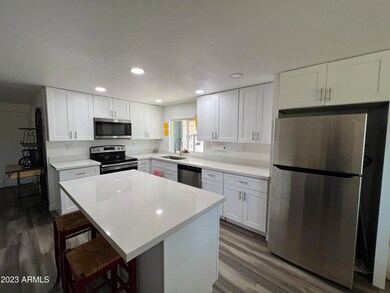
806 N William Tell Cir Payson, AZ 85541
Highlights
- Contemporary Architecture
- Covered patio or porch
- Dual Vanity Sinks in Primary Bathroom
- No HOA
- Double Pane Windows
- Kitchen Island
About This Home
As of June 2023WOW!!! Beautifully remodeled home in peaceful neighborhood. New kitchen, quartz countertops, New vinyl plank flooring throughout. New shower insert. Fresh paint inside and out. 1 car garage with storage. Professionally landscaped, nice fenced in patio. New HVAC system to top it all off. what a gem in the middle of Payson.
Last Agent to Sell the Property
West USA Realty License #SA110311000 Listed on: 05/08/2023

Property Details
Home Type
- Mobile/Manufactured
Est. Annual Taxes
- $805
Year Built
- Built in 1980
Lot Details
- 7,115 Sq Ft Lot
- Wood Fence
Parking
- 1 Car Garage
Home Design
- Contemporary Architecture
- Wood Frame Construction
- Composition Roof
Interior Spaces
- 1,914 Sq Ft Home
- 1-Story Property
- Ceiling Fan
- Double Pane Windows
- Vinyl Flooring
Kitchen
- Built-In Microwave
- Kitchen Island
Bedrooms and Bathrooms
- 3 Bedrooms
- Primary Bathroom is a Full Bathroom
- 2 Bathrooms
- Dual Vanity Sinks in Primary Bathroom
Outdoor Features
- Covered patio or porch
- Outdoor Storage
Schools
- Out Of Maricopa Cnty Elementary And Middle School
- Out Of Maricopa Cnty High School
Utilities
- Central Air
- Floor Furnace
- Heating System Uses Propane
- Wall Furnace
- Propane
- High Speed Internet
- Cable TV Available
Community Details
- No Home Owners Association
- Association fees include no fees
- Payson North Unit 3 Subdivision
Listing and Financial Details
- Tax Lot 189
- Assessor Parcel Number 302-66-189-A
Similar Homes in Payson, AZ
Home Values in the Area
Average Home Value in this Area
Property History
| Date | Event | Price | Change | Sq Ft Price |
|---|---|---|---|---|
| 06/30/2023 06/30/23 | Sold | $292,500 | -2.5% | $153 / Sq Ft |
| 06/12/2023 06/12/23 | Pending | -- | -- | -- |
| 06/11/2023 06/11/23 | Price Changed | $299,900 | -4.8% | $157 / Sq Ft |
| 05/09/2023 05/09/23 | For Sale | $315,000 | +10.6% | $165 / Sq Ft |
| 07/12/2021 07/12/21 | Sold | $284,900 | -1.4% | $212 / Sq Ft |
| 06/01/2021 06/01/21 | Pending | -- | -- | -- |
| 05/01/2021 05/01/21 | For Sale | $289,000 | +156.9% | $215 / Sq Ft |
| 11/02/2020 11/02/20 | Sold | $112,500 | 0.0% | $84 / Sq Ft |
| 10/20/2020 10/20/20 | Pending | -- | -- | -- |
| 10/18/2020 10/18/20 | For Sale | $112,500 | -- | $84 / Sq Ft |
Tax History Compared to Growth
Agents Affiliated with this Home
-
Brian Inman
B
Seller's Agent in 2023
Brian Inman
West USA Realty
(480) 315-1240
129 Total Sales
-
cindy white

Buyer's Agent in 2023
cindy white
West USA Realty
(480) 242-8797
109 Total Sales
-
A
Seller's Agent in 2021
Aaron West
My Home Group Real Estate
-
S
Seller's Agent in 2020
Shelly Poore
ERA YOUNG REALTY-PAYSON
Map
Source: Arizona Regional Multiple Listing Service (ARMLS)
MLS Number: 6554131
- 800 N Granite Dr
- 706 N William Tell Cir
- 404 E Forest Dr
- 506 E Jura Cir
- 401 E Alpine Dr
- 819 N Ponderosa Cir
- 405 E Jura Cir
- 605 E Timber Dr
- 507 N Carefree Cir
- 1003 N Bern Cir
- 1000 N Matterhorn Rd
- 603 E Gila Ln
- 507 N Manzanita Dr
- 217 E Pinnacle Cir
- 510 E Evergreen St
- 908 N Easy St
- 401 E Timber Dr
- 806 N Easy St
- 304 E Pinnacle Cir Unit 4
