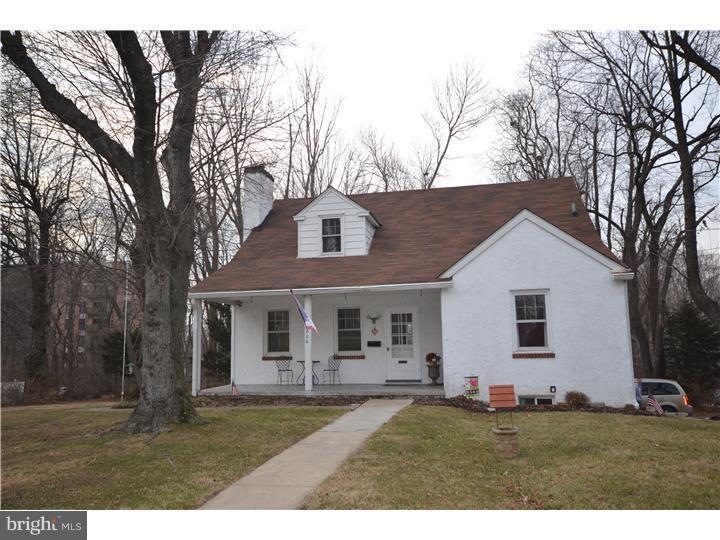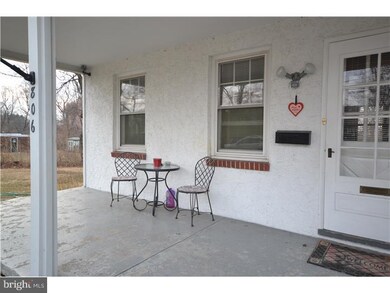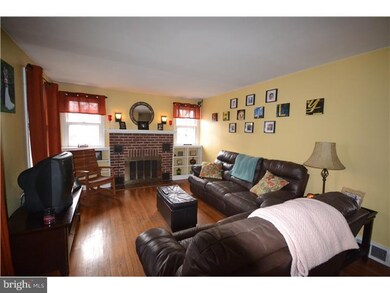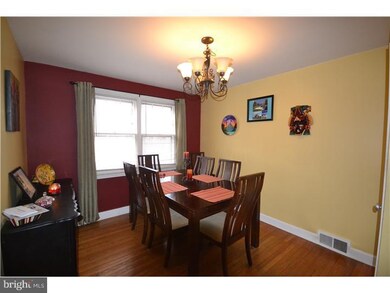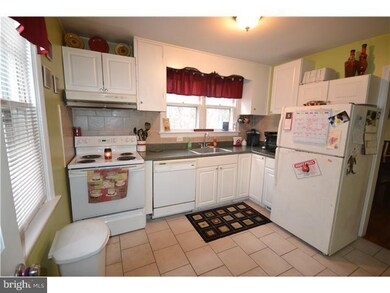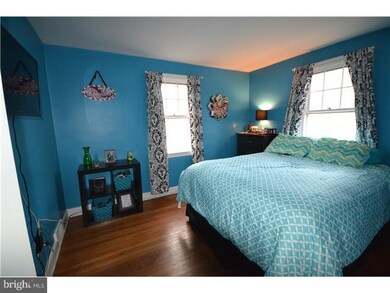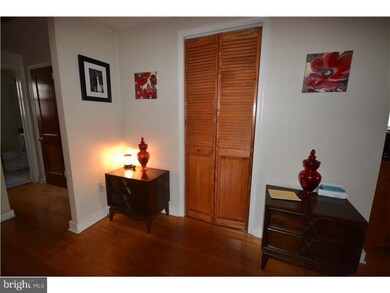
806 Patterson Ave Willow Grove, PA 19090
Estimated Value: $462,000 - $539,000
Highlights
- Cape Cod Architecture
- Wood Flooring
- No HOA
- Upper Moreland Intermediate School Rated A-
- 2 Fireplaces
- Porch
About This Home
As of April 2015Very unique property located in convenient Willow Grove. This expanded colonial is nestled on a quiet street surrounded by mature trees and rests in front of Buehler Park. This home has been lovingly maintained over the years. Features include beautiful hardwood floors t/o, a cozy living room with brick fireplace and classic built-ins, updated kitchen, 2 good size bedrooms on first floor, one with partial bath, and a full hall bath. The second floor features a large master suite with full bath and sitting area, 2nd floor laundry room, and a 4th good size bedroom. The enormous finished basement adds over 500 sq ft of living space and is above grade with a walk out and lots of natural light. An oversized 2 car garage for all of your storage needs as well as driveway parking. You can't miss this one! 24 Hours notice required. Seller is selling the property as-is.
Last Buyer's Agent
Jennifer Gordon
Homestarr Realty License #TREND:60028057
Home Details
Home Type
- Single Family
Est. Annual Taxes
- $5,077
Year Built
- Built in 1950
Lot Details
- 0.26 Acre Lot
- Back, Front, and Side Yard
- Property is in good condition
- Property is zoned R4
Parking
- 2 Car Attached Garage
- Driveway
- On-Street Parking
Home Design
- Cape Cod Architecture
- Shingle Roof
- Stucco
Interior Spaces
- Property has 2 Levels
- 2 Fireplaces
- Brick Fireplace
- Living Room
- Dining Room
- Wood Flooring
- Laundry on upper level
Bedrooms and Bathrooms
- 4 Bedrooms
- En-Suite Primary Bedroom
Finished Basement
- Basement Fills Entire Space Under The House
- Exterior Basement Entry
Outdoor Features
- Porch
Utilities
- Forced Air Heating System
- Heating System Uses Oil
- Electric Water Heater
Community Details
- No Home Owners Association
Listing and Financial Details
- Tax Lot 010
- Assessor Parcel Number 59-00-01540-003
Ownership History
Purchase Details
Home Financials for this Owner
Home Financials are based on the most recent Mortgage that was taken out on this home.Purchase Details
Home Financials for this Owner
Home Financials are based on the most recent Mortgage that was taken out on this home.Purchase Details
Home Financials for this Owner
Home Financials are based on the most recent Mortgage that was taken out on this home.Similar Homes in Willow Grove, PA
Home Values in the Area
Average Home Value in this Area
Purchase History
| Date | Buyer | Sale Price | Title Company |
|---|---|---|---|
| Boulanger Jennifer A | -- | None Available | |
| Anestad Jennifer B | $262,500 | None Available | |
| Guevara Sergio | $237,500 | None Available |
Mortgage History
| Date | Status | Borrower | Loan Amount |
|---|---|---|---|
| Open | Boulanger Jennifer A | $223,388 | |
| Closed | Anestad Jennifer B | $26,150 | |
| Closed | Anestad Jennifer B | $210,000 | |
| Previous Owner | Guevara Sergio | $190,000 |
Property History
| Date | Event | Price | Change | Sq Ft Price |
|---|---|---|---|---|
| 04/30/2015 04/30/15 | Sold | $262,500 | -5.9% | $107 / Sq Ft |
| 02/25/2015 02/25/15 | Pending | -- | -- | -- |
| 01/28/2015 01/28/15 | For Sale | $279,000 | -- | $114 / Sq Ft |
Tax History Compared to Growth
Tax History
| Year | Tax Paid | Tax Assessment Tax Assessment Total Assessment is a certain percentage of the fair market value that is determined by local assessors to be the total taxable value of land and additions on the property. | Land | Improvement |
|---|---|---|---|---|
| 2024 | $6,687 | $140,670 | $55,310 | $85,360 |
| 2023 | $6,409 | $140,670 | $55,310 | $85,360 |
| 2022 | $6,027 | $140,670 | $55,310 | $85,360 |
| 2021 | $5,946 | $140,670 | $55,310 | $85,360 |
| 2020 | $5,750 | $140,670 | $55,310 | $85,360 |
| 2019 | $5,624 | $140,670 | $55,310 | $85,360 |
| 2018 | $5,624 | $140,670 | $55,310 | $85,360 |
| 2017 | $5,372 | $140,670 | $55,310 | $85,360 |
| 2016 | $5,318 | $140,670 | $55,310 | $85,360 |
| 2015 | -- | $140,670 | $55,310 | $85,360 |
| 2014 | -- | $140,670 | $55,310 | $85,360 |
Agents Affiliated with this Home
-
Karen Martin

Seller's Agent in 2015
Karen Martin
Compass RE
(267) 435-8015
1 in this area
47 Total Sales
-
J
Buyer's Agent in 2015
Jennifer Gordon
Homestarr Realty
(267) 981-3030
Map
Source: Bright MLS
MLS Number: 1002526696
APN: 59-00-01540-003
- 1006 N York Rd Unit 15
- 885 N York Rd Unit 12C
- 229 Warren St
- 233 Fairhill St
- 324 Cameron Rd
- 251 Lawnton Rd
- 515 N York Rd Unit 3-A
- 705 Burbridge Rd
- 240 Cowbell Rd
- 1948 Lukens Ave
- 1944 Fleming Ave
- 1972 Coolidge Ave
- 1908 Fleming Ave
- 2160 Carlson Dr
- 179 Campmeeting Rd
- 38 Twin Brooks Dr
- 41 Twin Brooks Dr
- 2900 Oklahoma Rd
- 2410 Huntingdon Rd
- 2304 Terwood Rd
- 806 Patterson Ave
- 800 Patterson Ave
- 805 Patterson Ave
- 624 Brook St
- 801 Patterson Ave
- 812 Patterson Ave Unit 179
- 703 Brook St
- 621 Brook St
- 712 Patterson Ave
- 615 Raab St
- 644 Sampson Ave
- 620 Brook St
- 646 Sampson Ave
- 711 Patterson Ave
- 615 Brook St
- 613 Raab St
- 710 Patterson Ave
- 648 Sampson Ave
- 711 Brook St
- 632 Sampson Ave
