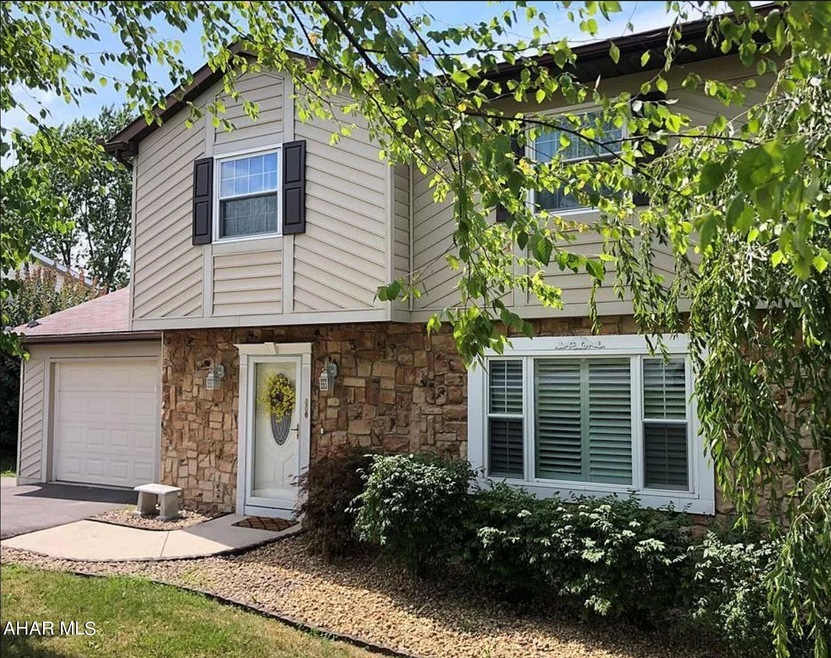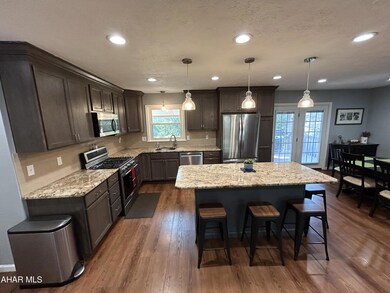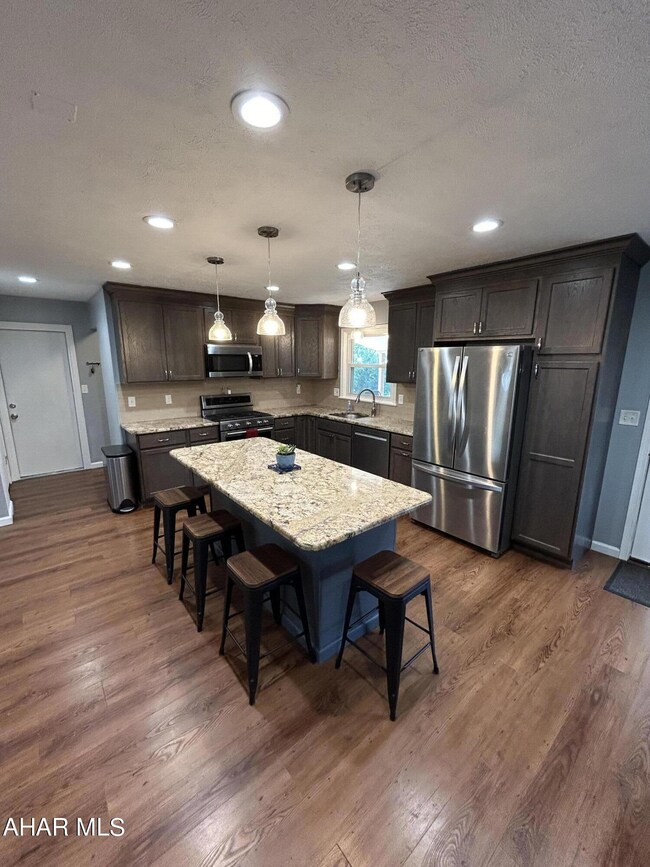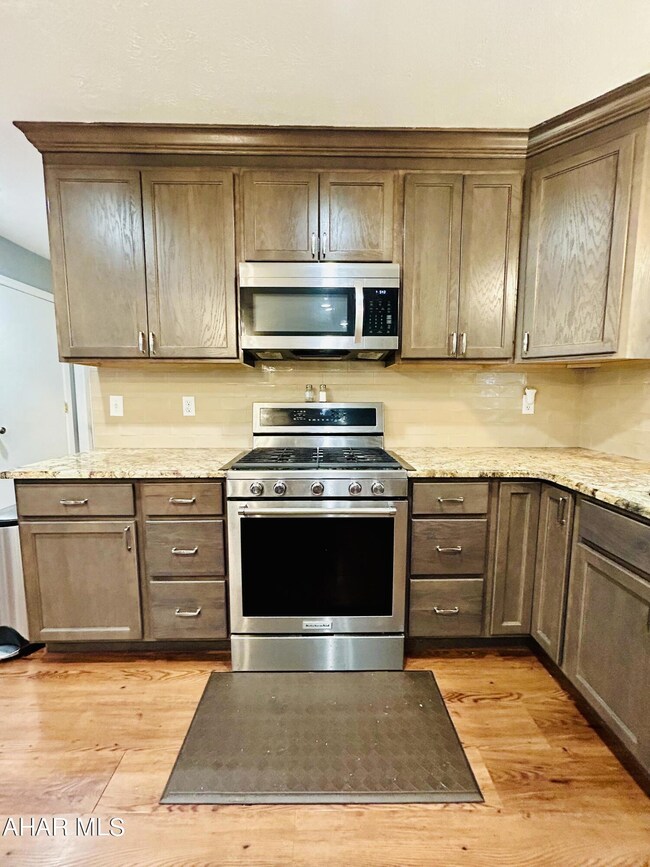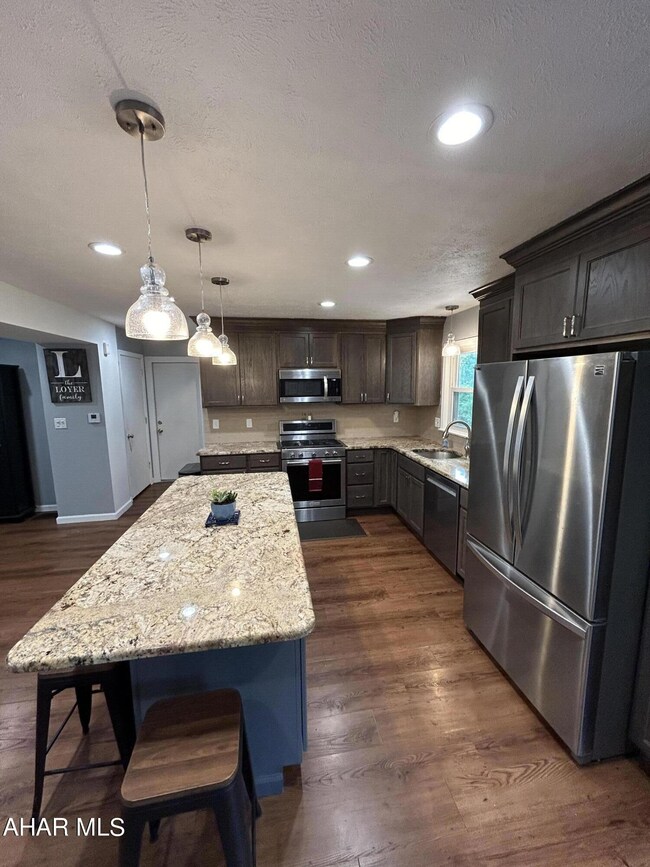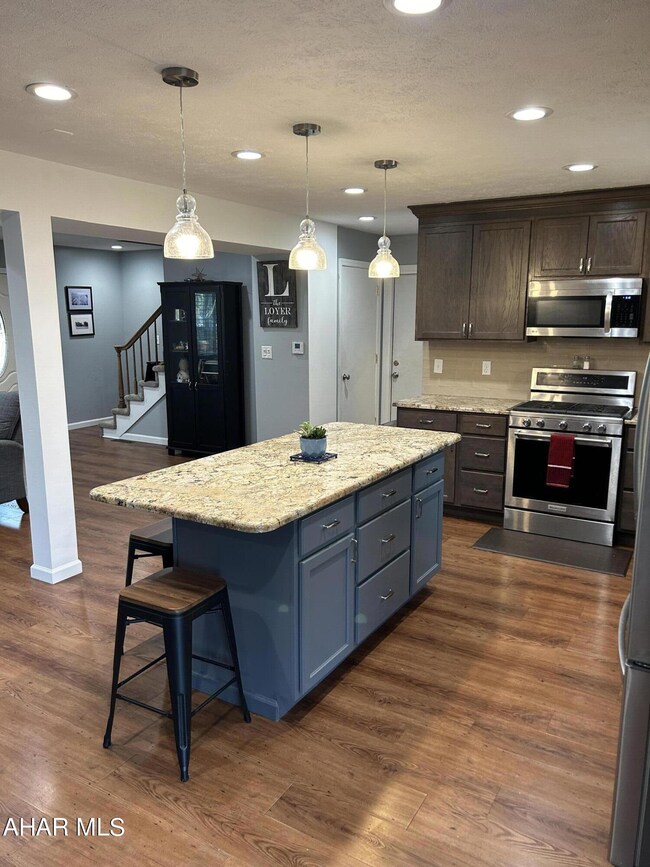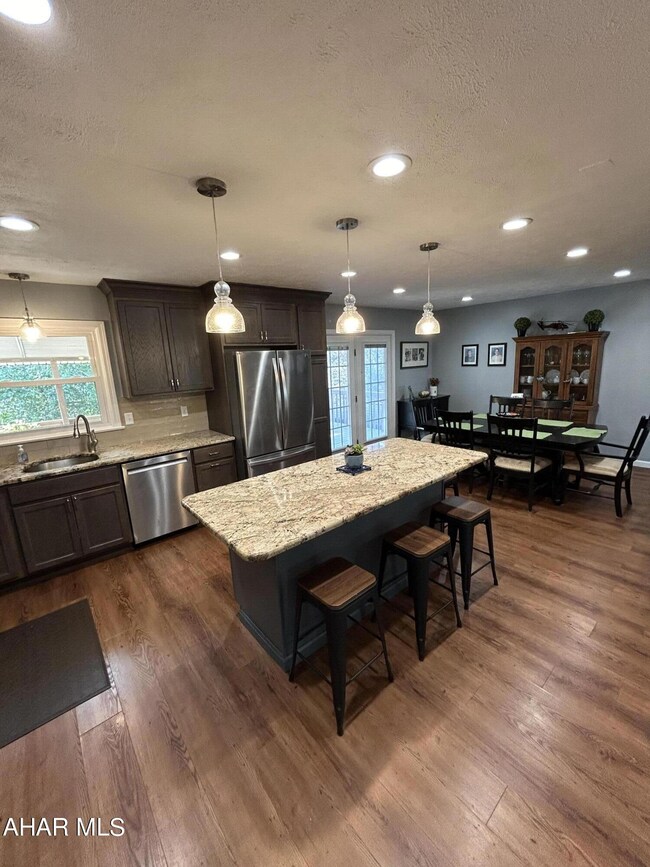
806 Peachdale Ln Duncansville, PA 16635
Penn Farms NeighborhoodHighlights
- Deck
- No HOA
- Eat-In Kitchen
- Traditional Architecture
- Covered patio or porch
- Walk-In Closet
About This Home
As of September 2024Don't miss this opportunity to reside in Penn Farms and Hollidaysburg school district! You can move right into this lovely 4 bedroom home that is larger than it appears and has plenty of updates and features to excite.
The main level has an open layout for the kitchen, living room and dining room areas, allowing for plenty of natural light and making it ideal for entertaining and accessibility. Upon entering, you'll take in the fully renovated kitchen which is a chef's delight. It features granite counters, slow-close cabinets and drawers, stainless appliances, back splash and light fixtures to accentuate the huge granite island. The dining area provides access to the large covered deck with skylight, ideal for large cookouts or just relaxing in the shade. The living and dining areas have built in blinds. The main level is completed with access to the finished basement, a mud room area with additional cabinets, updated powder room, and one of the garages.
The second story has 4 bedrooms and 2 full baths. The master bathroom is also fully remodeled and the walk-in closet has built ins for extra storage. All bedrooms come have ceiling fan light fixtures.
The finished basement makes for a great family room or recreation area and boasts a gas fireplace with mantle. Walk out to the concrete patio and fenced back yard. The whole home has upgraded 200 amp electrical and there is an outside breaker box with a 220 volt connect that could be used to wire a hot-tub! The backyard also has a shed with electric. Off of the finished basement is a large utility room with laundry, storage and access to the second garage. The second garage connects to the spacious, flat, back driveway area.
Last Agent to Sell the Property
Howard Hanna Bardell Realty Altoona Listed on: 08/01/2024

Home Details
Home Type
- Single Family
Est. Annual Taxes
- $3,233
Year Built
- Built in 1981
Lot Details
- 10,019 Sq Ft Lot
- Back Yard Fenced
- Sloped Lot
Parking
- 2 Car Garage
- Driveway
Home Design
- Traditional Architecture
- Shingle Roof
- Vinyl Siding
- Stone Veneer
- Stucco
Interior Spaces
- 2-Story Property
- Ceiling Fan
- Fireplace With Gas Starter
- Finished Basement
- Walk-Out Basement
- Pull Down Stairs to Attic
Kitchen
- Eat-In Kitchen
- Range<<rangeHoodToken>>
- <<microwave>>
- Dishwasher
- Disposal
Flooring
- Carpet
- Ceramic Tile
- Vinyl
Bedrooms and Bathrooms
- 4 Bedrooms
- Walk-In Closet
Outdoor Features
- Deck
- Covered patio or porch
- Shed
Utilities
- Forced Air Heating and Cooling System
- Heating System Uses Natural Gas
- Cable TV Available
Community Details
- No Home Owners Association
- Penn Farms Subdivision
Listing and Financial Details
- Assessor Parcel Number 04.00-04F.-004.00-000
Ownership History
Purchase Details
Home Financials for this Owner
Home Financials are based on the most recent Mortgage that was taken out on this home.Purchase Details
Home Financials for this Owner
Home Financials are based on the most recent Mortgage that was taken out on this home.Purchase Details
Home Financials for this Owner
Home Financials are based on the most recent Mortgage that was taken out on this home.Similar Homes in Duncansville, PA
Home Values in the Area
Average Home Value in this Area
Purchase History
| Date | Type | Sale Price | Title Company |
|---|---|---|---|
| Deed | $349,900 | Highland Closing | |
| Warranty Deed | $260,000 | None Available | |
| Deed | $235,000 | None Available |
Mortgage History
| Date | Status | Loan Amount | Loan Type |
|---|---|---|---|
| Open | $279,920 | New Conventional | |
| Previous Owner | $215,000 | New Conventional | |
| Previous Owner | $20,100 | Credit Line Revolving | |
| Previous Owner | $235,000 | New Conventional | |
| Previous Owner | $223,250 | New Conventional | |
| Previous Owner | $93,300 | New Conventional |
Property History
| Date | Event | Price | Change | Sq Ft Price |
|---|---|---|---|---|
| 09/13/2024 09/13/24 | Sold | $349,900 | 0.0% | $198 / Sq Ft |
| 08/06/2024 08/06/24 | Pending | -- | -- | -- |
| 08/01/2024 08/01/24 | For Sale | $349,900 | +48.9% | $198 / Sq Ft |
| 05/10/2017 05/10/17 | Sold | $235,000 | -2.0% | -- |
| 03/27/2017 03/27/17 | Pending | -- | -- | -- |
| 02/16/2017 02/16/17 | For Sale | $239,900 | -- | -- |
Tax History Compared to Growth
Tax History
| Year | Tax Paid | Tax Assessment Tax Assessment Total Assessment is a certain percentage of the fair market value that is determined by local assessors to be the total taxable value of land and additions on the property. | Land | Improvement |
|---|---|---|---|---|
| 2025 | $3,311 | $214,000 | $52,700 | $161,300 |
| 2024 | $3,233 | $214,000 | $52,700 | $161,300 |
| 2023 | $3,040 | $214,000 | $52,700 | $161,300 |
| 2022 | $3,015 | $214,000 | $52,700 | $161,300 |
| 2021 | $2,943 | $214,000 | $52,700 | $161,300 |
| 2020 | $2,938 | $214,000 | $52,700 | $161,300 |
| 2019 | $2,862 | $214,000 | $52,700 | $161,300 |
| 2018 | $2,862 | $214,000 | $52,700 | $161,300 |
| 2017 | $21,977 | $214,000 | $52,700 | $161,300 |
| 2016 | $818 | $21,290 | $720 | $20,570 |
| 2015 | $818 | $21,290 | $720 | $20,570 |
| 2014 | $818 | $21,290 | $720 | $20,570 |
Agents Affiliated with this Home
-
Paul Carpenter
P
Seller's Agent in 2024
Paul Carpenter
Howard Hanna Bardell Realty Altoona
(215) 290-3255
1 in this area
1 Total Sale
-
Julie Hatch

Buyer's Agent in 2024
Julie Hatch
Stultz Real Estate
(814) 932-6172
3 in this area
38 Total Sales
-
L
Seller's Agent in 2017
Linda Watt
RE/MAX
-
Michael Dunmyer

Buyer's Agent in 2017
Michael Dunmyer
Century 21 Strayer & Assoc-cresson
(814) 931-8979
Map
Source: Allegheny Highland Association of REALTORS®
MLS Number: 75349
APN: 04-00038063
- 1012 Gray Ln
- 113 Holliday Hills Dr
- 503 Golden Ln
- 655 Hillside View Dr
- 616 Orchard Dr Unit 141C
- 904 Holliday Hills Dr Unit 904
- 405 Broad St
- Lot 20 Patch Way Rd
- 125 Broad St
- 0 Jacks Way Unit 77177
- 360 Petes Way W
- 522 Wayne St
- 411 Walnut St
- 1286 Ridge Ln
- 259 Chimney Rocks Rd
- 619 Mulberry St
- 605 13th St
- 10030 Charger Hwy
- 710 Garber St
- 219 Scenic Pine Dr
