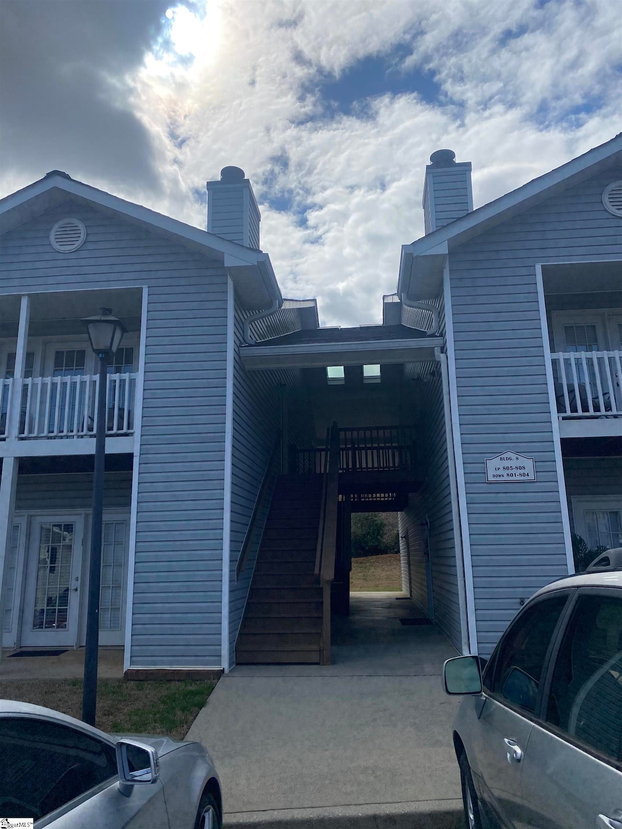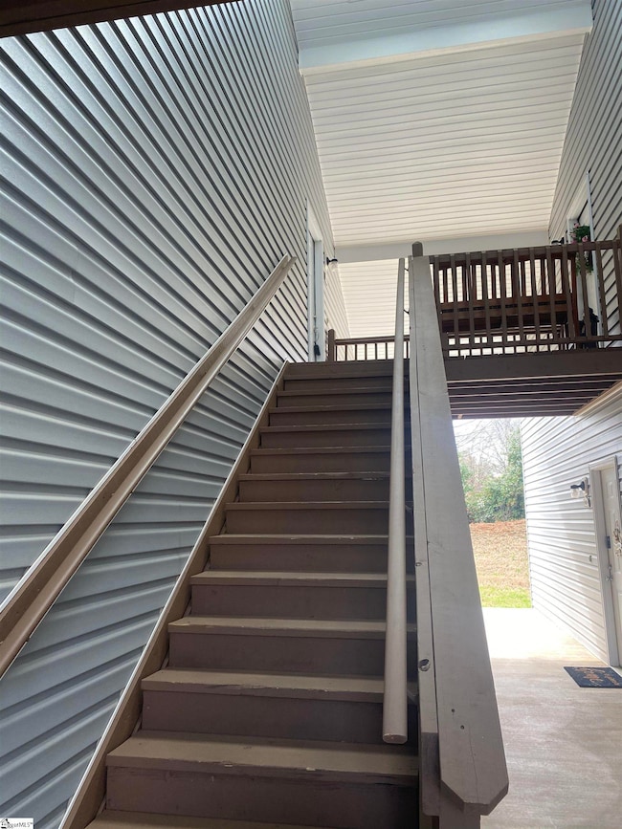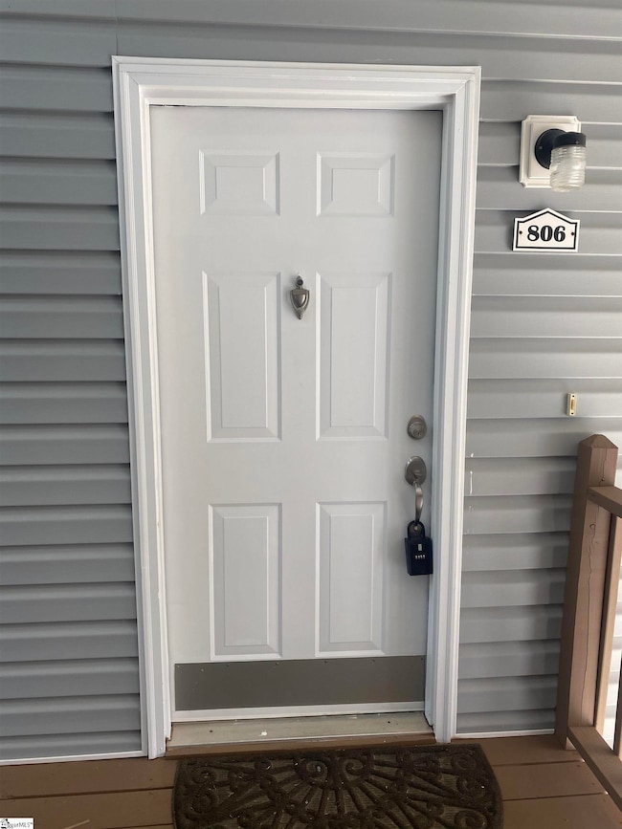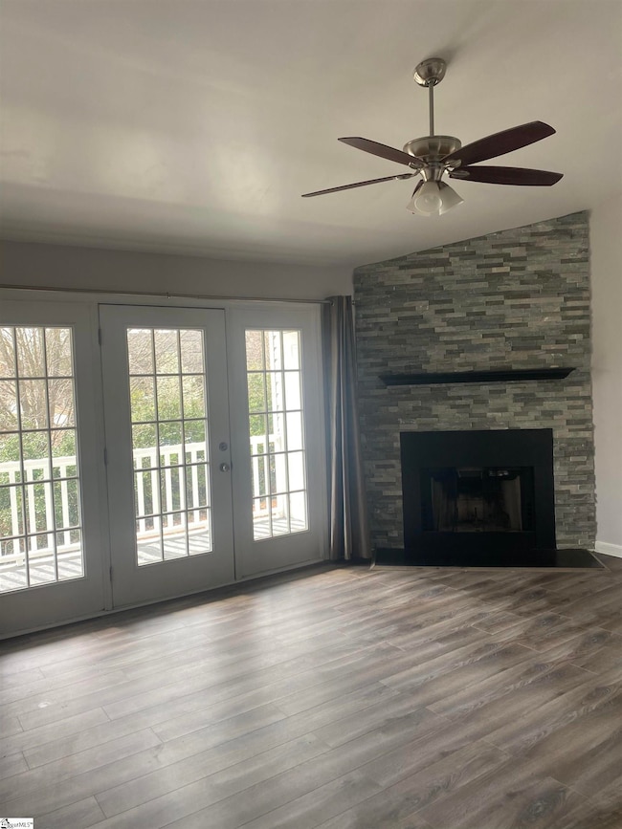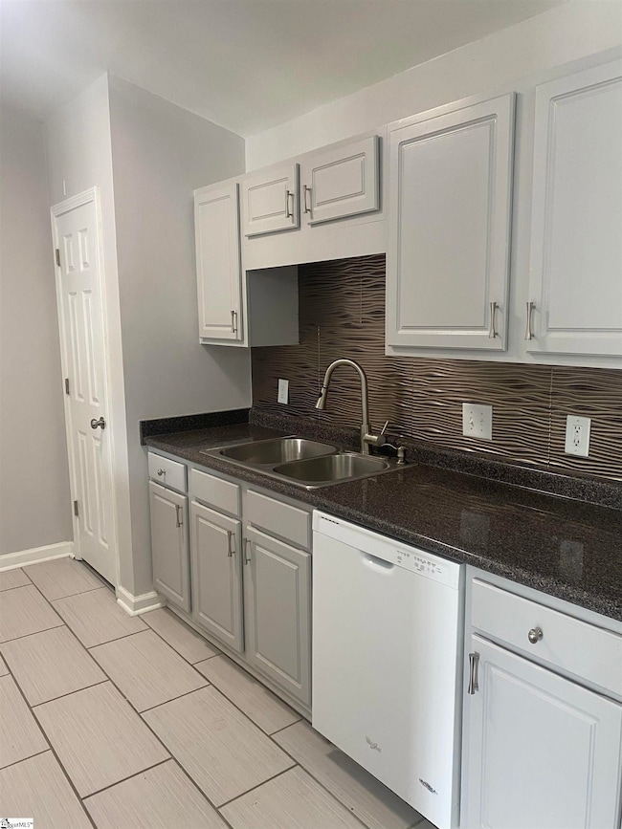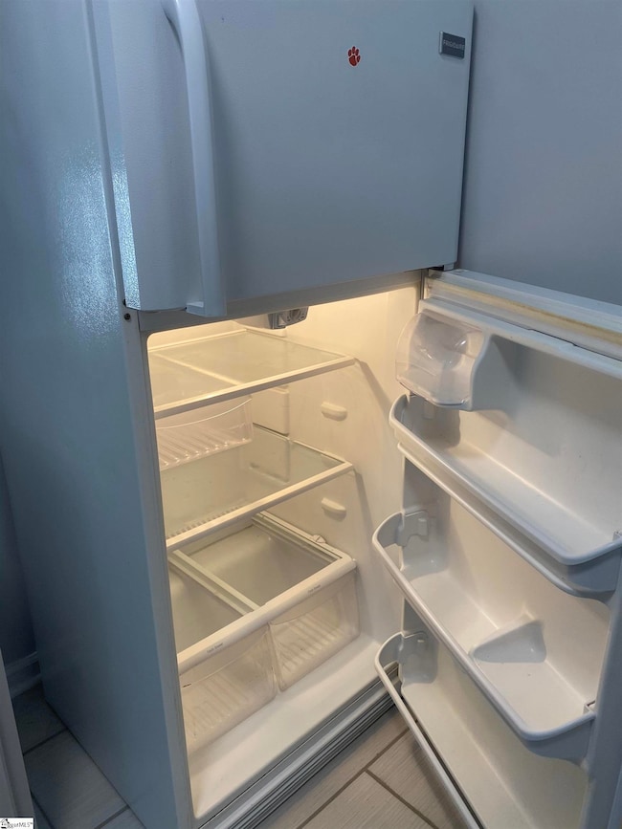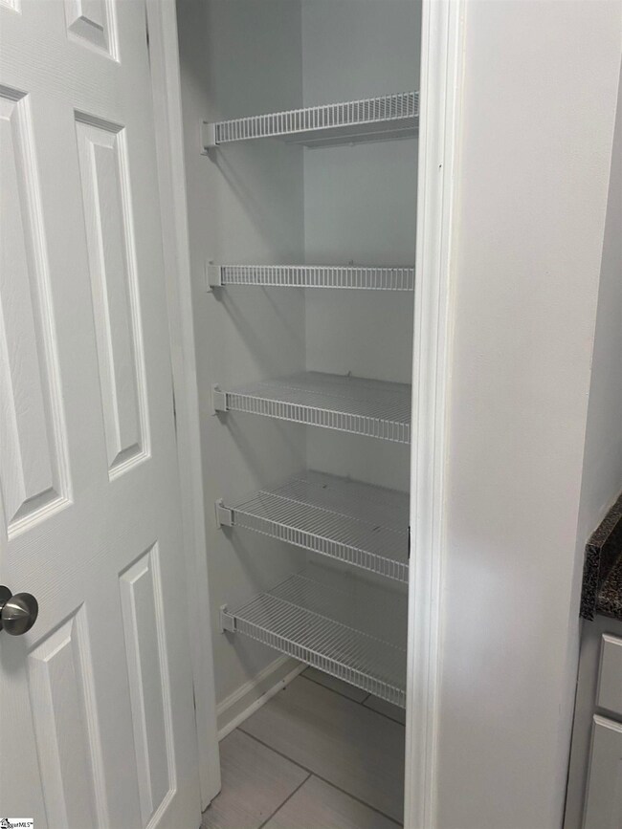Highlights
- Open Floorplan
- Quartz Countertops
- Walk-In Closet
- Buena Vista Elementary School Rated A
- Balcony
- Living Room
About This Home
Beautiful updated 3bdrm/2bath unit on the upper (2nd) level in the convenient and popular gated Thornblade area. French doors to balcony overlooking common area. New gray/beige tone laminate flooring. Ceramic in kit, baths & laundry. Freshly painted in coordinating colors. Kit has new countertops, double sink, faucet, eye-catching backsplash, dishwasher, disposer & microwave. 1 yr old stove. New ceiling fans in LR & MB. Living Room has beautiful stacked stone feature wall and fireplace & vaulted ceiling. Baths have custom vanity tops, sinks, tilt mirrors, faucets, medicine cabinets & hardware. Bedrooms have plantation blinds. All hardware, lighting fixtures, plumbing fixtures are brushed nickel. Beautifully maintained and quiet development. Plenty of parking. Buena Vista, Northwood and Eastside High School. $1495 rent, $1495 sec Dep and $75 non refundable app fee per adult.
Townhouse Details
Home Type
- Townhome
Est. Annual Taxes
- $2,432
Year Built
- 2001
Parking
- Shared Driveway
Home Design
- Slab Foundation
- Architectural Shingle Roof
- Vinyl Siding
Interior Spaces
- 1-Story Property
- Open Floorplan
- Ceiling height of 9 feet or more
- Ceiling Fan
- Wood Burning Fireplace
- Living Room
- Dining Room
- Luxury Vinyl Plank Tile Flooring
- Washer and Electric Dryer Hookup
Kitchen
- Built-In Microwave
- Dishwasher
- Quartz Countertops
Bedrooms and Bathrooms
- 3 Main Level Bedrooms
- Walk-In Closet
- 2 Full Bathrooms
Home Security
Outdoor Features
- Balcony
Schools
- Buena Vista Elementary School
- Northwood Middle School
- Eastside High School
Utilities
- Central Air
- Heating Available
- Electric Water Heater
Community Details
- Pelham Square Subdivision
- Fire and Smoke Detector
Map
Source: Greater Greenville Association of REALTORS®
MLS Number: 1558194
APN: 0534.38-01-078.00
- 805 Pelham Square Way Unit 805
- 1004 Pelham Square Way Unit 1004
- 102 Pelham Square Way
- 207 Bell Heather Ln
- 213 Bell Heather Ln
- 604 Glassyrock Ct
- 1400 Thornblade Blvd
- 35 Cedar Rock Dr
- 1 Rugosa Way
- 20 Pristine Dr
- 203 Barrington Park Dr
- 105 Belfrey Dr
- 332 Ascot Ridge Ln
- 3 Treyburn Ct
- 505 Sugar Mill Rd
- 431 Clare Bank Dr
- 106 Plum Mill Ct
- 14 Baronne Ct
- 108 Tarleton Way
- 111 Farm Valley Ct
