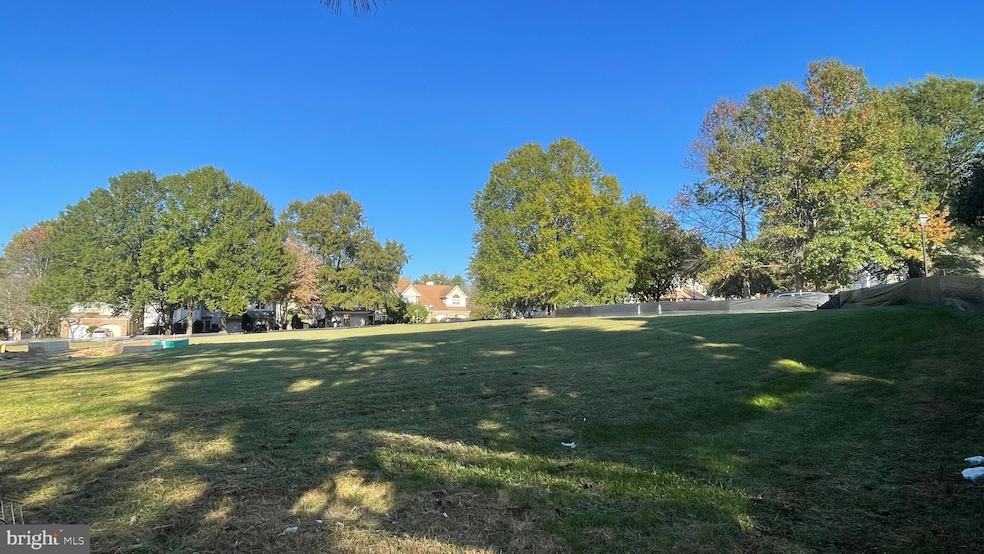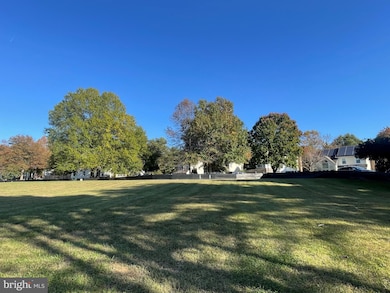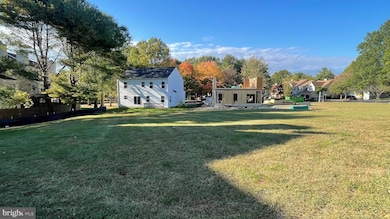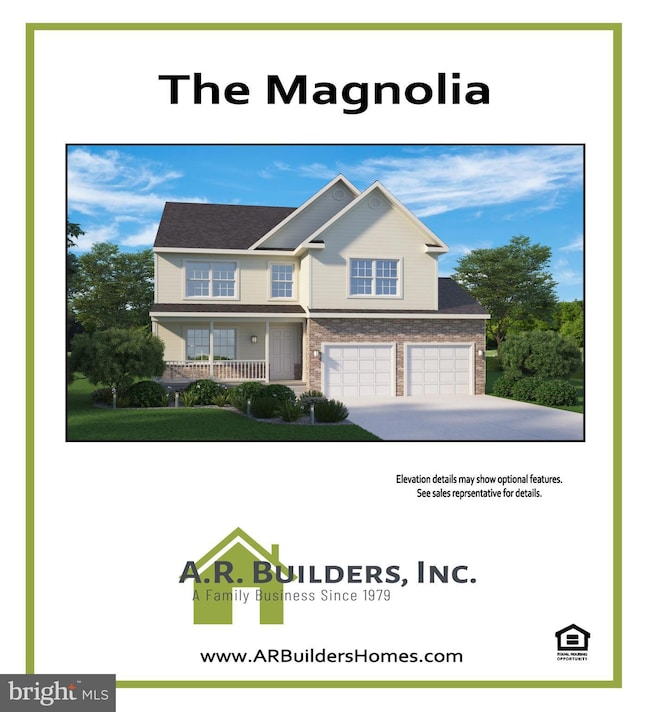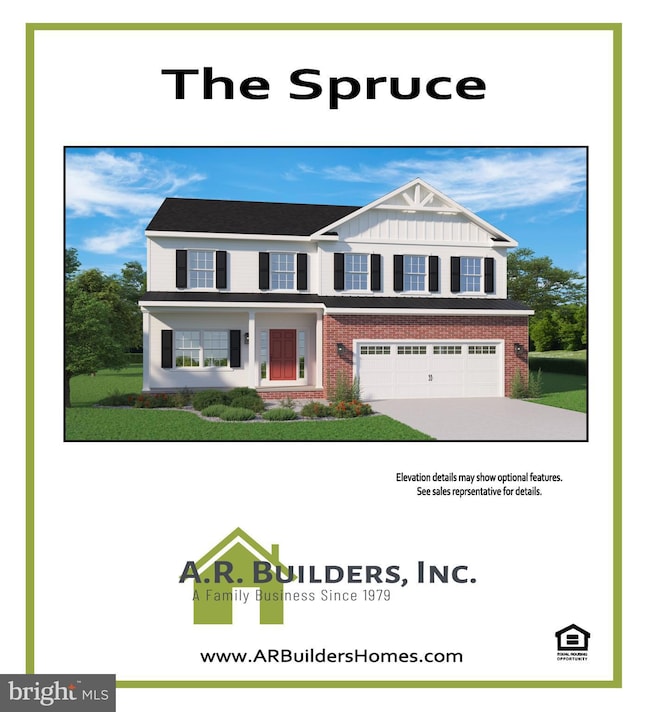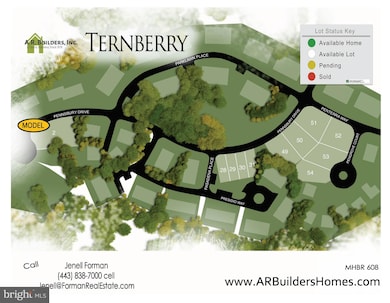Estimated payment $1,190/month
About This Lot
Cul-De-Sac Homesite For Sale In The Established Community Of Ternberry. Beautiful Mature Trees Abound around this Gently Rolling Lot. CHOOSE THIS LOT OR ONE OF THE (3) REMAINING HOMESITES. The Lot Is Owned by the Builder who has The Spruce Floor Plan Preliminarily Approved By Prince George's County. The Spruce Is A 4-5 Bedroom Two-Story Floor Plan That Offers Dual Zone Heating & Air Conditioning, A Study On The Main Level, 2nd Floor Laundry, A Luxury Owner’s Suite & Bath With A Dual Walk-In Closets, Spacious Secondary Bedroom Sizes, 2-Car Garage And An Optional Finished Basement. Visit The Builder's Decorated Model At 16201 Pennsbury Drive In Bowie. Open Hours: Friday – Tuesday From 12-5pm. See Documents and On-Site Sales Manager For More Information and Details. 10 Year Limited Structural Warranty Is Included. Construction Financing Available. All Tax Information Is Estimated. Quality, Local, Father & Son Builder With Over 50 Years Of Combined Experience Building In Maryland.
Listing Agent
(443) 838-7000 jenell@formanrealestate.com The Pinnacle Real Estate Co. Listed on: 10/29/2025
Co-Listing Agent
(443) 974-8136 lwarren@pinnaclere.net The Pinnacle Real Estate Co. License #RSR004960
Open House Schedule
-
Monday, November 24, 202512:00 to 4:00 pm11/24/2025 12:00:00 PM +00:0011/24/2025 4:00:00 PM +00:00MODEL HOME FOR TOUR AT 16201 PENNSBURY DRIVE, BOWIE, MD 20716! Come Out And Tour Our Furnished Spruce Model Home Or The Magnolia Under Construction That Can Be Built On This Wonderful Homesite Between 12 -4 pm. Great Designs, Lots Of Features And More "Space In The Right Place" Than What Meets The Eye. Only 3 Single Family Homes Left To Build! Start The Process And Lock-In Your Spot Before They All Run Out !Add to Calendar
-
Tuesday, November 25, 202512:00 to 4:00 pm11/25/2025 12:00:00 PM +00:0011/25/2025 4:00:00 PM +00:00MODEL HOME FOR TOUR AT 16201 PENNSBURY DRIVE, BOWIE, MD 20716! Come Out And Tour Our Furnished Spruce Model Home Or The Magnolia Under Construction That Can Be Built On This Wonderful Homesite Between 12 -4 pm. Great Designs, Lots Of Features And More "Space In The Right Place" Than What Meets The Eye. Only 3 Single Family Homes Left To Build! Start The Process And Lock-In Your Spot Before They All Run Out !Add to Calendar
Property Details
Property Type
- Land
Est. Annual Taxes
- $1,034
Lot Details
- 8,354 Sq Ft Lot
- Cul-De-Sac
- Building Permit Application Pending Approval
- Property is zoned LCD
HOA Fees
- $48 Monthly HOA Fees
Utilities
- Underground Utilities
- Phone Available
- Cable TV Available
Listing and Financial Details
- Tax Lot 54
- Assessor Parcel Number 17070807438
Community Details
Overview
- Ternberry HOA
- Ternberry Subdivision
Amenities
- Common Area
Map
Home Values in the Area
Average Home Value in this Area
Tax History
| Year | Tax Paid | Tax Assessment Tax Assessment Total Assessment is a certain percentage of the fair market value that is determined by local assessors to be the total taxable value of land and additions on the property. | Land | Improvement |
|---|---|---|---|---|
| 2025 | $871 | $60,800 | $60,800 | -- |
| 2024 | $871 | $60,800 | $60,800 | $0 |
| 2023 | $831 | $60,800 | $60,800 | $0 |
| 2022 | $871 | $60,800 | $60,800 | $0 |
| 2021 | $869 | $60,667 | $0 | $0 |
| 2020 | $867 | $60,533 | $0 | $0 |
| 2019 | $865 | $60,400 | $60,400 | $0 |
| 2018 | $866 | $60,400 | $60,400 | $0 |
| 2017 | $865 | $60,400 | $0 | $0 |
| 2016 | -- | $60,400 | $0 | $0 |
| 2015 | $1,200 | $60,400 | $0 | $0 |
| 2014 | $1,200 | $60,400 | $0 | $0 |
Property History
| Date | Event | Price | List to Sale | Price per Sq Ft |
|---|---|---|---|---|
| 10/29/2025 10/29/25 | For Sale | $199,900 | -- | -- |
Source: Bright MLS
MLS Number: MDPG2181156
APN: 07-0807438
- 810 Pengrove Ct
- 16203 Pennsbury Dr
- 814 Pengrove Ct
- 16205 Pennsbury Dr
- 16239 Pennsbury Dr
- 804 Pasadena Place
- 16113 Parklawn Place
- 117 Summit Point Blvd
- Strauss Plan at South Lake - Townhomes
- Mozart Quick Move-In Plan at South Lake - Townhomes
- Clarendon 3 Story Plan at South Lake - Townhomes
- Strauss Attic Plan at South Lake - Townhomes
- Strauss 1-Car Garage Plan at South Lake - Townhomes
- Clarendon 4 Story Plan at South Lake - Townhomes
- 138 Matisse Place Unit 1003G
- 118 Lawndale Dr
- 16202 Bright Star Way
- 16113 Hyde Park Place
- 190 Lawndale Dr Unit 1010H
- 210 Lawndale Dr Unit 1011G
- 16002 Pennsbury Dr
- 16326 Pennsbury Way
- 16224 Bright Star Way
- 402 Meadow Creek Dr
- 1550 Adamson Way
- 15705 Perkins Ln
- 15584 Peach Walker Dr
- 2207 Alstead Ln
- 1403 Peartree Ln
- 2602 Ainsworth Terrace Unit BASEMENT
- 2712 Advent Ct S
- 15511 Norwegian Ct
- 15549 N Oak Ct
- 1215 Heritage Hills Dr
- 16802 Saint Ridgely Blvd
- 16103 Eastlawn Ct
- 16911 Saint William Way
- 16917 St William Way
- 3631 Elder Oaks Blvd
- 3509 Saint Robin Ln
