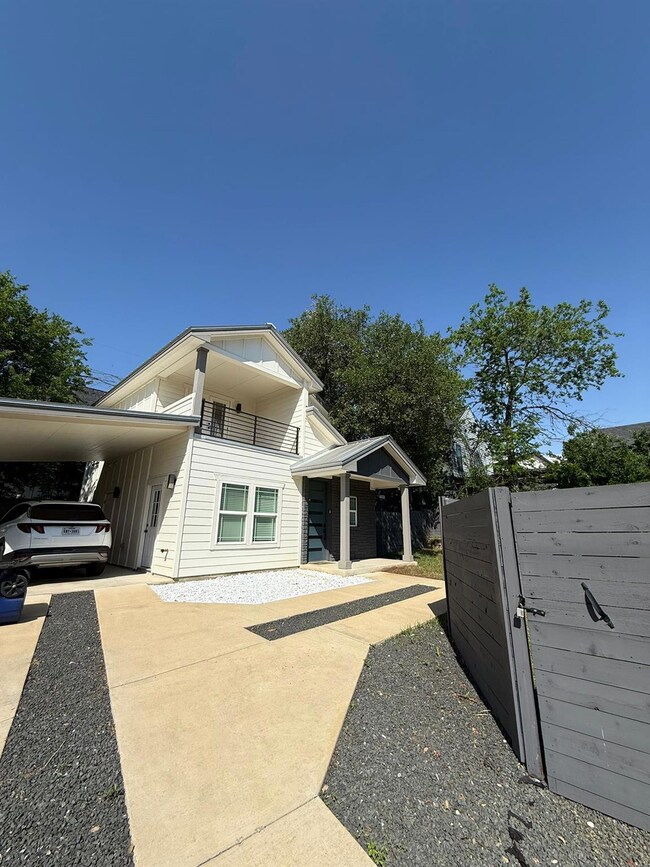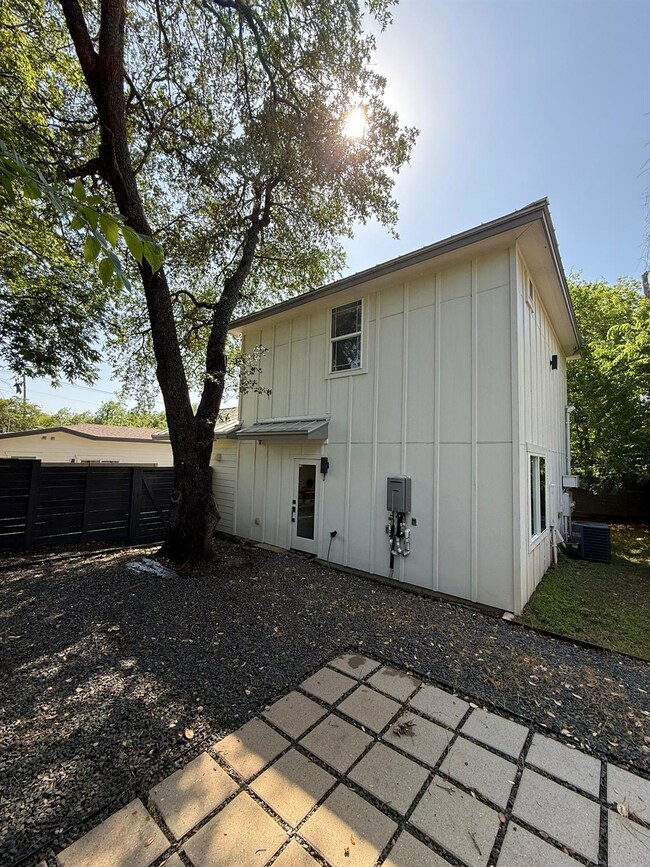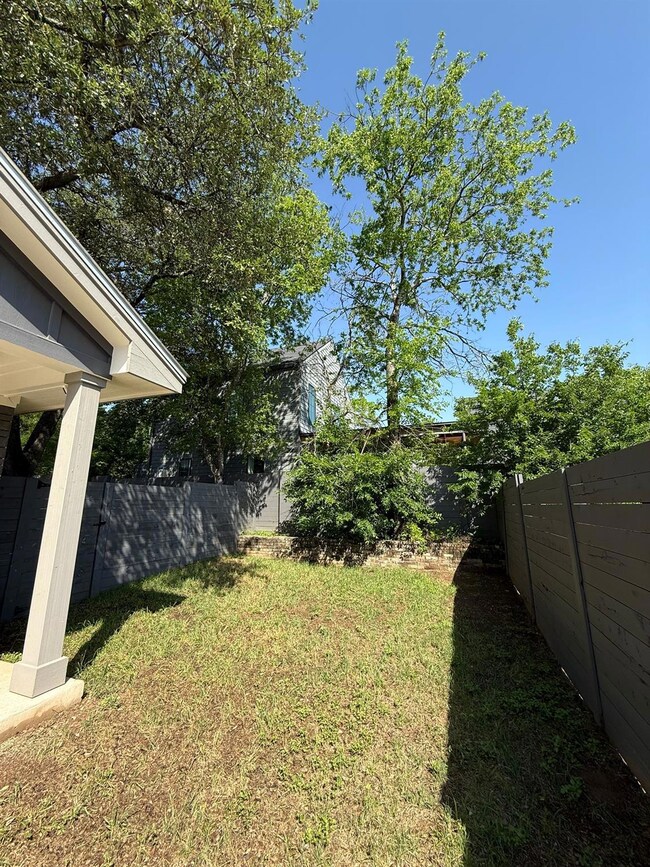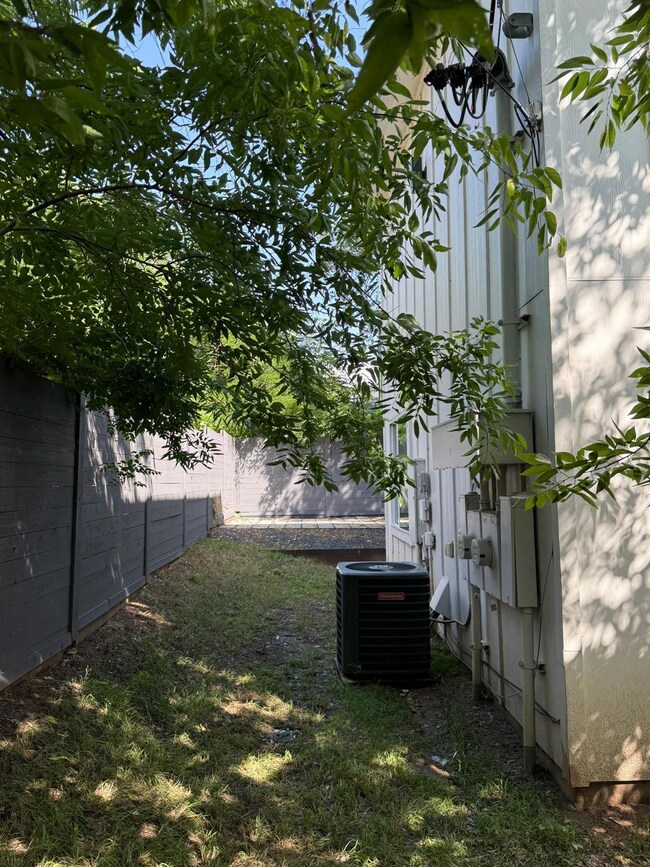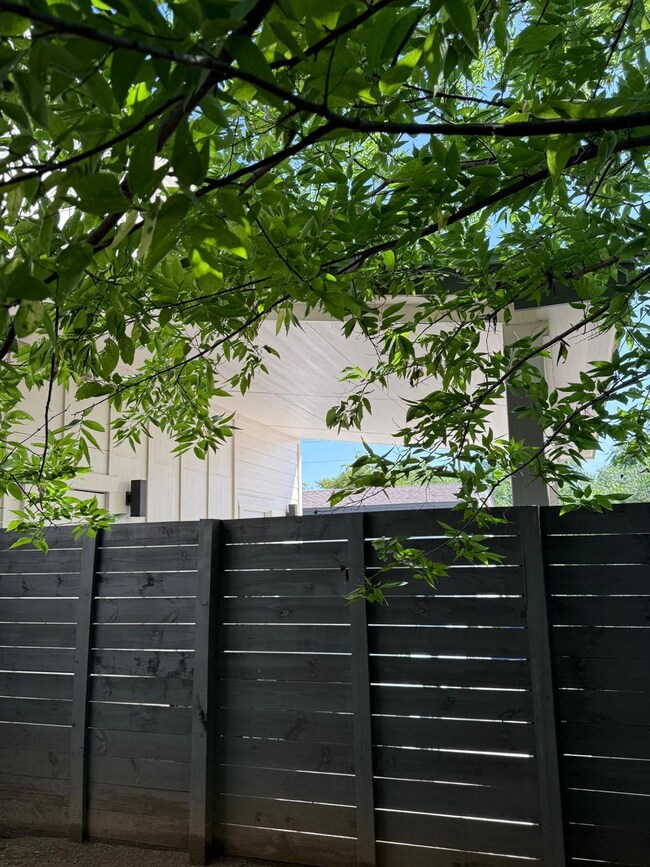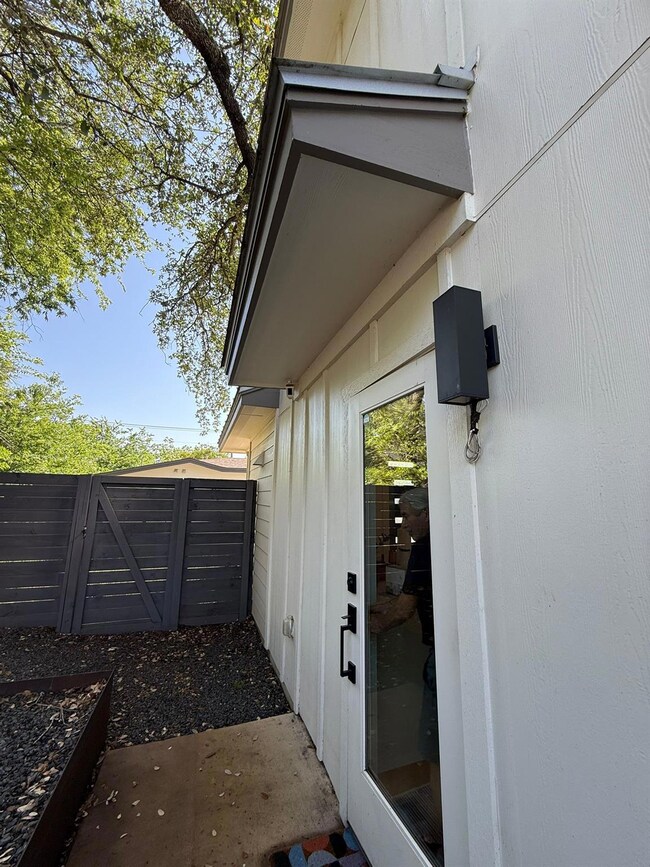806 Philco Dr Unit 2 Austin, TX 78745
South Manchaca NeighborhoodEstimated payment $3,434/month
Highlights
- Wood Flooring
- Breakfast Area or Nook
- Landscaped
- Main Floor Primary Bedroom
- Walk-In Closet
- Central Heating and Cooling System
About This Home
Owner-financing available. 20% down payment.
*Charming 2-Story Home in Walkable Austin Neighborhood!* Built in 2018, this stunning 2-story home boasts 3 spacious bedrooms, 2.5 bathrooms, and 1,100 sqft of bright and airy living space. Natural light pours in through abundant windows, highlighting the beautiful combination of wood and tile flooring throughout. The main level features a welcoming kitchen with seamless transition to the breakfast bar and living room, plus a charming half bath. The primary bedroom, conveniently located on the first floor, boasts an thoughtful layout and exterior access – perfect for a short-term rental opportunity! Upstairs, a stunning full bathroom serves the two bedroom suites, including one with a serene terrace ideal for a creative space or home office. *Outdoor Oasis:* Fenced-in backyard perfect for gatherings, kids, and pets! A majestic oak tree provides ample shade. *Prime Location:* Walkable neighborhood close to SOLA/SOCO, Downtown Austin, Barton Creek Greenbelt, hike and bike trails, shops, and restaurants. Easy access to 290, 71, 35, and Mopac. *Don't miss this gem!* Schedule your showing today!
Listing Agent
JPAR Austin Brokerage Phone: (512) 294-3907 License #0632306 Listed on: 05/16/2025

Home Details
Home Type
- Single Family
Year Built
- Built in 2018
Lot Details
- 8,668 Sq Ft Lot
- Southwest Facing Home
- Wood Fence
- Landscaped
HOA Fees
- $50 Monthly HOA Fees
Home Design
- Slab Foundation
- Composition Roof
- HardiePlank Type
Interior Spaces
- 1,100 Sq Ft Home
- 2-Story Property
- Bookcases
- Track Lighting
- Blinds
- Fire and Smoke Detector
- Laundry on lower level
Kitchen
- Breakfast Area or Nook
- Free-Standing Range
- Dishwasher
- Disposal
Flooring
- Wood
- Tile
Bedrooms and Bathrooms
- 3 Bedrooms | 1 Primary Bedroom on Main
- Walk-In Closet
Parking
- 2 Parking Spaces
- Carport
- Off-Street Parking
Schools
- St Elmo Elementary School
- Bedichek Middle School
- Travis High School
Additional Features
- Stepless Entry
- Central Heating and Cooling System
Community Details
- Association fees include water
- 806 Philco Drive Condominium Association, Inc Association
- Greenwood Forest Sec 01 Subdivision
Listing and Financial Details
- Assessor Parcel Number 806PHILCOUNIT2
- Tax Block A
Map
Home Values in the Area
Average Home Value in this Area
Property History
| Date | Event | Price | List to Sale | Price per Sq Ft | Prior Sale |
|---|---|---|---|---|---|
| 07/02/2025 07/02/25 | Price Changed | $550,000 | -1.8% | $500 / Sq Ft | |
| 06/06/2025 06/06/25 | Price Changed | $560,000 | -0.9% | $509 / Sq Ft | |
| 05/16/2025 05/16/25 | For Sale | $565,000 | +2.7% | $514 / Sq Ft | |
| 08/20/2021 08/20/21 | Sold | -- | -- | -- | View Prior Sale |
| 07/22/2021 07/22/21 | Pending | -- | -- | -- | |
| 07/16/2021 07/16/21 | For Sale | $550,000 | -- | $500 / Sq Ft |
Source: Unlock MLS (Austin Board of REALTORS®)
MLS Number: 4423348
- 802 Philco Dr Unit 1
- 802 Philco Dr Unit 2
- 901 Redd St Unit 2
- 901 Redd St Unit 1
- 901 Redd St
- 4513 S 3rd St Unit 2
- 903 Redd St Unit 1
- 4518 S 2nd St
- 910 Nalide St Unit B
- 4606 S 2nd St
- 4709 Mount Vernon Dr
- 4610 S 1st St
- 505 Philco Dr Unit 3
- 4414 S 1st St Unit 3
- 506 Clover Ct
- 709 W Saint Elmo Rd Unit 2
- 4412 S 1st St Unit 2
- 4717 Mount Vernon Dr Unit A
- 4601 Hank Ave Unit 2
- 813 Cardiff Dr
- 4603 Lennox Dr
- 4513 S 3rd St Unit 2
- 4620 Englewood Dr
- 4615 Banister Ln
- 5112 S 1st St
- 1307 Falcon Cove Unit A
- 4307 S 1st St Unit 108
- 613 Clifford Dr Unit B
- 4909 Hawk Cove Unit A
- 4408 Garnett St
- 4503 Garnett St
- 400 W Saint Elmo Rd
- 1405 Green Forest Dr
- 1206 Marcy St
- 5102 Greenheart Dr
- 1301 W Ben White Blvd Unit 108
- 4314 Gillis St Unit 211
- 4901 Gladeview Dr Unit A
- 4320 S Congress Ave
- 4802 S Congress Ave Unit 305
Ask me questions while you tour the home.

