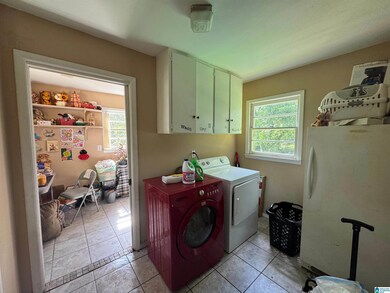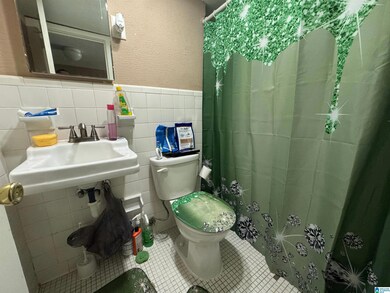
806 Randall St Gadsden, AL 35901
Estimated payment $1,005/month
Total Views
5,696
5
Beds
3
Baths
2,946
Sq Ft
$58
Price per Sq Ft
Highlights
- Deck
- Main Floor Primary Bedroom
- Butcher Block Countertops
- Wood Flooring
- Attic
- Covered patio or porch
About This Home
Stately 5BR/2BA home near the historic district and downtown. Full of character with hard wood floors, fireplace, formal dining w/ pocket doors, and spacious kitchen w/ tile & large pantry. 3BR/2BA down, 2BR/1BA up. Enjoy a large front porch, fenced back & side yard. Convenient to I-759, medical offices, and the mall.
Home Details
Home Type
- Single Family
Est. Annual Taxes
- $768
Year Built
- Built in 1935
Lot Details
- 0.5 Acre Lot
- Fenced Yard
Home Design
- Tri-Level Property
- Wood Siding
Interior Spaces
- Wood Burning Fireplace
- Window Treatments
- Living Room with Fireplace
- Dining Room
- Crawl Space
- Walkup Attic
Kitchen
- Butlers Pantry
- Kitchen Island
- Butcher Block Countertops
- Tile Countertops
Flooring
- Wood
- Tile
Bedrooms and Bathrooms
- 5 Bedrooms
- Primary Bedroom on Main
- 3 Full Bathrooms
- Bathtub and Shower Combination in Primary Bathroom
Laundry
- Laundry Room
- Laundry on main level
- Washer and Electric Dryer Hookup
Parking
- Driveway
- On-Street Parking
Outdoor Features
- Deck
- Covered patio or porch
Schools
- Striplin Elementary School
- Gadsden Middle School
- Gadsden City High School
Utilities
- Heat Pump System
- Electric Water Heater
Listing and Financial Details
- Assessor Parcel Number 15-02-09-2-000-306.000
Map
Create a Home Valuation Report for This Property
The Home Valuation Report is an in-depth analysis detailing your home's value as well as a comparison with similar homes in the area
Home Values in the Area
Average Home Value in this Area
Tax History
| Year | Tax Paid | Tax Assessment Tax Assessment Total Assessment is a certain percentage of the fair market value that is determined by local assessors to be the total taxable value of land and additions on the property. | Land | Improvement |
|---|---|---|---|---|
| 2024 | $768 | $16,680 | $1,280 | $15,400 |
| 2023 | $849 | $18,320 | $1,280 | $17,040 |
| 2022 | $699 | $15,250 | $1,280 | $13,970 |
| 2021 | $572 | $12,680 | $1,280 | $11,400 |
| 2020 | $572 | $12,680 | $0 | $0 |
| 2019 | $1,294 | $26,400 | $0 | $0 |
| 2017 | $0 | $23,520 | $0 | $0 |
| 2016 | $1,152 | $23,520 | $0 | $0 |
| 2015 | $1,106 | $0 | $0 | $0 |
| 2013 | -- | $21,280 | $0 | $0 |
Source: Public Records
Property History
| Date | Event | Price | Change | Sq Ft Price |
|---|---|---|---|---|
| 06/16/2025 06/16/25 | For Sale | $169,900 | +21.4% | $58 / Sq Ft |
| 11/16/2022 11/16/22 | Sold | $139,900 | 0.0% | $47 / Sq Ft |
| 09/27/2022 09/27/22 | Pending | -- | -- | -- |
| 08/23/2022 08/23/22 | For Sale | $139,900 | 0.0% | $47 / Sq Ft |
| 08/16/2022 08/16/22 | Pending | -- | -- | -- |
| 08/03/2022 08/03/22 | For Sale | $139,900 | 0.0% | $47 / Sq Ft |
| 08/01/2022 08/01/22 | Pending | -- | -- | -- |
| 07/25/2022 07/25/22 | For Sale | $139,900 | +177.4% | $47 / Sq Ft |
| 10/17/2017 10/17/17 | Off Market | $50,430 | -- | -- |
| 07/14/2017 07/14/17 | Sold | $50,430 | -7.3% | $18 / Sq Ft |
| 06/21/2017 06/21/17 | Pending | -- | -- | -- |
| 05/16/2017 05/16/17 | For Sale | $54,400 | 0.0% | $20 / Sq Ft |
| 03/23/2017 03/23/17 | Pending | -- | -- | -- |
| 03/14/2017 03/14/17 | Price Changed | $54,400 | -15.0% | $20 / Sq Ft |
| 02/13/2017 02/13/17 | Price Changed | $64,000 | -20.0% | $23 / Sq Ft |
| 11/25/2016 11/25/16 | For Sale | $80,000 | -- | $29 / Sq Ft |
Source: Greater Alabama MLS
Purchase History
| Date | Type | Sale Price | Title Company |
|---|---|---|---|
| Special Warranty Deed | $125,000 | None Available | |
| Warranty Deed | $50,430 | None Available | |
| Quit Claim Deed | -- | -- | |
| Special Warranty Deed | $41,180 | -- | |
| Foreclosure Deed | $41,180 | -- |
Source: Public Records
Mortgage History
| Date | Status | Loan Amount | Loan Type |
|---|---|---|---|
| Previous Owner | $80,400 | Future Advance Clause Open End Mortgage |
Source: Public Records
Similar Homes in Gadsden, AL
Source: Greater Alabama MLS
MLS Number: 21422242
APN: 15-02-09-2-000-306.000
Nearby Homes
- 645 Turrentine St
- 605 Randall St
- 522 Grand Ave
- 922 S 6th St
- 435 Turrentine Ave
- 606 Rosebud St
- 0 E Sunset Dr Unit 21188148
- 921 S 5th St
- 1115 S 10th St
- 402 S 8th St
- 116 Cleveland Ct
- 314 Turrentine Ave
- 815 S 10th St
- 753 Walnut St
- 246 S 5th St
- 219 - 221 S 9th St
- 903 Spruce St
- 1 River Rd
- 1505 Mckinley Ave
- 220 E Walnut St
- 403-409 S 6th St
- 515 George Wallace Dr
- 1893 Rainbow Dr
- 116 Hollywood Rd
- 950 Riverbend Dr
- 1104 Goodyear Ave
- 3010 Jones St
- 112 Ilene St
- 164 Christopher St
- 3715 Rainbow Dr
- 305 W Air Depot Rd
- 418 Riverton Dr
- 5149 Honeysuckle Ln E
- 161 Carpenters Ln Unit Site A B
- 2692 U S 431
- 1266 N Main St
- 27 Blackberry Ln
- 4852 County Rd 71 Unit B-4852
- 331 Nisbet St NW
- 923 Washington St NW Unit 923 Washington Street NW #!






