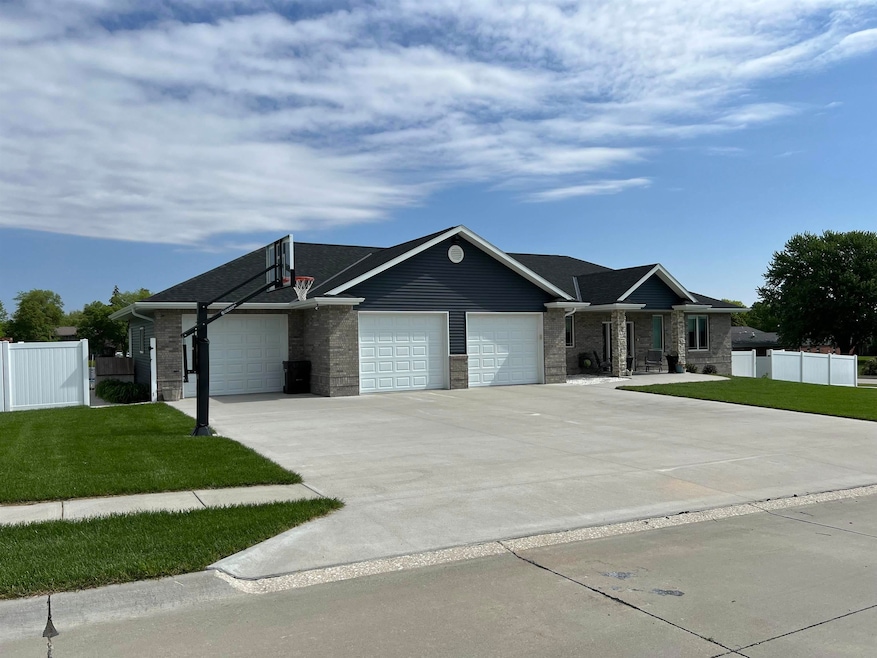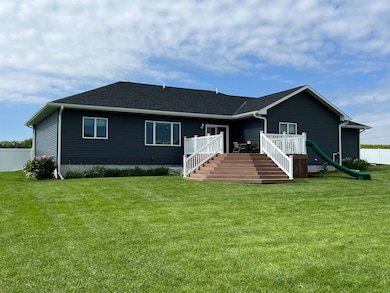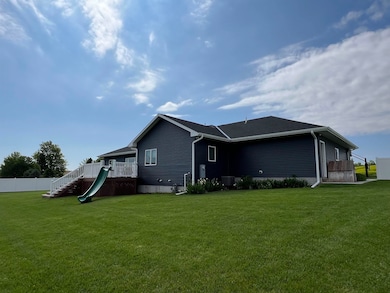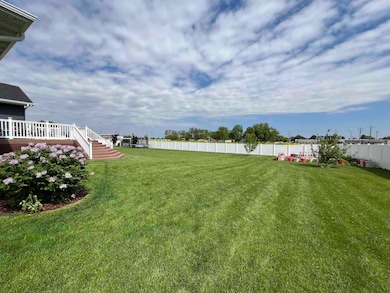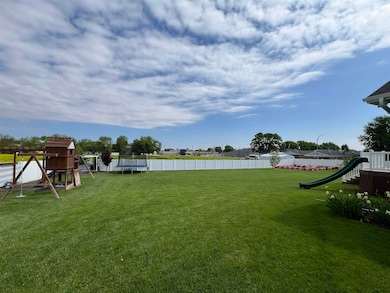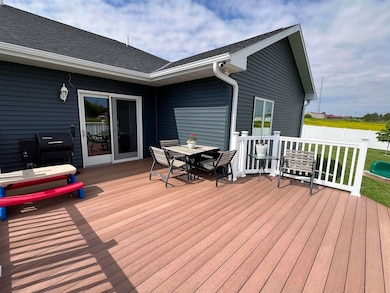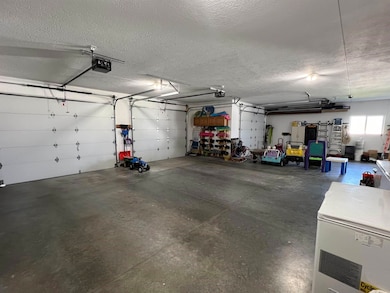806 Regency Cir Albion, NE 68620
Estimated payment $3,451/month
Highlights
- Deck
- Fireplace
- Walk-In Closet
- Home Office
- 3 Car Attached Garage
- Forced Air Heating and Cooling System
About This Home
Looking for space, comfort, and a home built for making memories? This stunning zero-entry corner-lot home has over 1,800 sq. ft. per level, giving your family all the room you need to live, work, and play! Featuring 5 bedrooms and 3.5 bathrooms, including a main-floor master suite with ensuite bath, everyone can enjoy their own space. The open-concept layout, main-floor laundry, and oversized 3-car garage (1,262 sq. ft.) make daily life a breeze. Step outside to a fenced-in-backyard with underground sprinklers and a relaxing back porch - perfect for family barbecues or quite evenings under the stars. The fully finished basement, already plumbed for a wet bar, is ready for movie nights, game days or sleepovers. Located near the hospital, walking trails, park and city pool, this move-in ready home has everything today's families are looking for!
Home Details
Home Type
- Single Family
Year Built
- Built in 2018
Lot Details
- Vinyl Fence
- Sprinkler System
Home Design
- Frame Construction
Interior Spaces
- 1,894 Sq Ft Home
- Fireplace
- Home Office
- Fire and Smoke Detector
- Laundry on main level
Bedrooms and Bathrooms
- 5 Bedrooms | 2 Main Level Bedrooms
- Walk-In Closet
- 4 Bathrooms
Basement
- Basement Fills Entire Space Under The House
- 3 Bedrooms in Basement
Parking
- 3 Car Attached Garage
- Garage Door Opener
Additional Features
- Deck
- Forced Air Heating and Cooling System
Listing and Financial Details
- Assessor Parcel Number 0004988.13
Map
Tax History
| Year | Tax Paid | Tax Assessment Tax Assessment Total Assessment is a certain percentage of the fair market value that is determined by local assessors to be the total taxable value of land and additions on the property. | Land | Improvement |
|---|---|---|---|---|
| 2025 | $4,083 | $489,975 | $30,695 | $459,280 |
| 2024 | $4,083 | $511,385 | $53,150 | $458,235 |
| 2023 | $5,493 | $497,225 | $59,450 | $437,775 |
| 2022 | $4,953 | $412,965 | $53,080 | $359,885 |
| 2021 | $4,876 | $412,965 | $53,080 | $359,885 |
| 2020 | $4,380 | $351,090 | $53,080 | $298,010 |
| 2019 | $4,470 | $370,485 | $53,080 | $317,405 |
| 2018 | $42 | $3,695 | $3,695 | $0 |
| 2017 | $43 | $3,695 | $3,695 | $0 |
Property History
| Date | Event | Price | List to Sale | Price per Sq Ft |
|---|---|---|---|---|
| 11/18/2025 11/18/25 | Price Changed | $599,000 | -2.9% | $316 / Sq Ft |
| 10/14/2025 10/14/25 | For Sale | $617,000 | -- | $326 / Sq Ft |
Purchase History
| Date | Type | Sale Price | Title Company |
|---|---|---|---|
| Grant Deed | $50,000 | -- |
Source: Norfolk Board of REALTORS®
MLS Number: 250763
APN: 000498813
