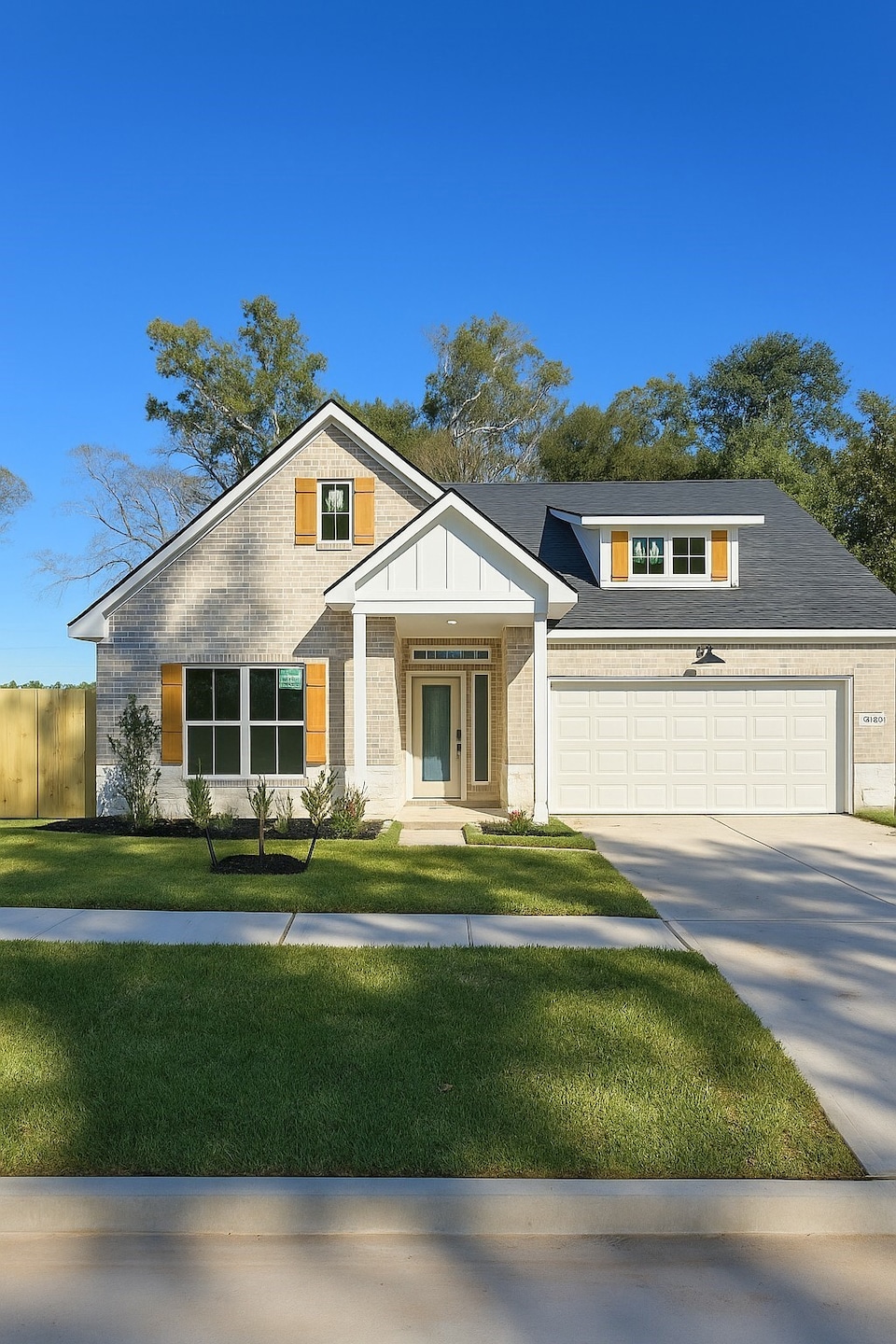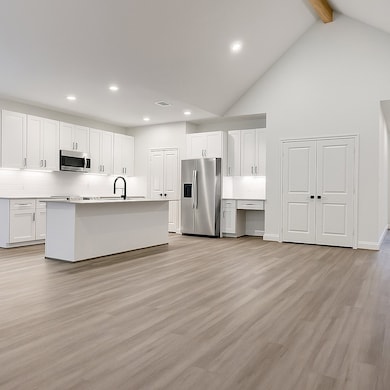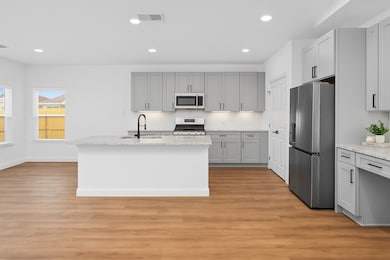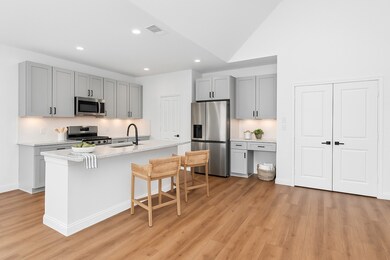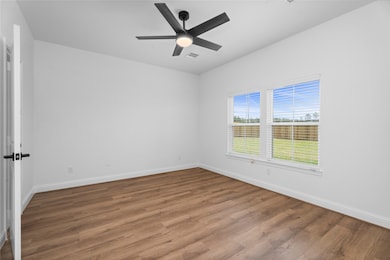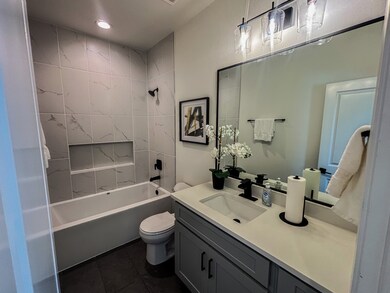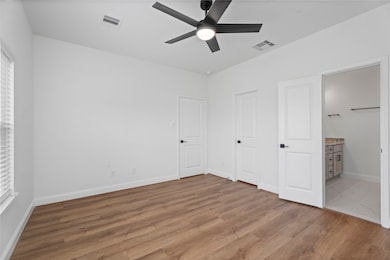806 S Colbert St Dayton, TX 77535
Estimated payment $1,630/month
Highlights
- Under Construction
- Contemporary Architecture
- Quartz Countertops
- Deck
- High Ceiling
- Private Yard
About This Home
Your Dream Home Awaits! Welcome to The Franklin by ICONIQ Homes! Don't miss this beautiful 1,517 sq ft home featuring 3 spacious bedrooms, 2 modern bathrooms, and an attached 2-car garage. Featuring stunning wood accents, this home has an open-concept layout with natural light, high ceilings, large, expansive windows, and high-end finishes throughout. The Franklin includes beautiful quartz countertops in the kitchen and bathrooms, designer wood cabinets, stainless steel appliances, a spa-like primary bathroom and shower with double-sinks, and much more. Located on a great lot in the fast growing City of Dayton, this is your chance to own an ICONIQ home that stands out from the rest! Don't wait as this one won't last long!
Home Details
Home Type
- Single Family
Year Built
- Built in 2025 | Under Construction
Lot Details
- 6,800 Sq Ft Lot
- Cleared Lot
- Private Yard
- Side Yard
Parking
- 2 Car Attached Garage
Home Design
- Contemporary Architecture
- Traditional Architecture
- Brick Exterior Construction
- Slab Foundation
- Composition Roof
- Wood Siding
- Cement Siding
Interior Spaces
- 1,517 Sq Ft Home
- 1-Story Property
- Dry Bar
- High Ceiling
- Ceiling Fan
- Window Treatments
- Insulated Doors
- Formal Entry
- Family Room Off Kitchen
- Living Room
- Fire and Smoke Detector
Kitchen
- Breakfast Bar
- Walk-In Pantry
- Electric Range
- Microwave
- Dishwasher
- Kitchen Island
- Quartz Countertops
- Self-Closing Drawers and Cabinet Doors
- Disposal
- Pot Filler
Flooring
- Carpet
- Tile
- Vinyl Plank
- Vinyl
Bedrooms and Bathrooms
- 3 Bedrooms
- 2 Full Bathrooms
- Double Vanity
- Bathtub with Shower
Laundry
- Dryer
- Washer
Eco-Friendly Details
- ENERGY STAR Qualified Appliances
- Energy-Efficient Windows with Low Emissivity
- Energy-Efficient HVAC
- Energy-Efficient Lighting
- Energy-Efficient Insulation
- Energy-Efficient Doors
- Energy-Efficient Thermostat
- Ventilation
Outdoor Features
- Deck
- Covered Patio or Porch
Schools
- Kimmie M. Brown Elementary School
- Woodrow Wilson Junior High School
- Dayton High School
Utilities
- Central Heating and Cooling System
- Programmable Thermostat
Community Details
- Built by ICONIQ Homes
- Luke Colbert Subdivision
Listing and Financial Details
- Seller Concessions Offered
Map
Home Values in the Area
Average Home Value in this Area
Property History
| Date | Event | Price | List to Sale | Price per Sq Ft |
|---|---|---|---|---|
| 11/02/2025 11/02/25 | For Sale | $259,900 | -- | $171 / Sq Ft |
Source: Houston Association of REALTORS®
MLS Number: 44070349
- 624 Luke St Unit A
- 519 Lovers Ln
- 517 Lovers Ln
- 12 Dale St
- 1544 Road 5860
- 532 Comal Trail
- 395 Hunter Ranch Way
- 740 Brown Rd
- 202 E Kay St
- 1090 N Colbert St
- 606 Rosewood St
- 802 Collins St
- 110 Maplewood St
- 1210 Glendale St
- 103 County Road 492
- 1451 W Clayton St
- 25 Little John Ln
- 810 Brookside Dr
- 12120 Farm To Market Road 1409
- 322 Carlos Leal Dr
