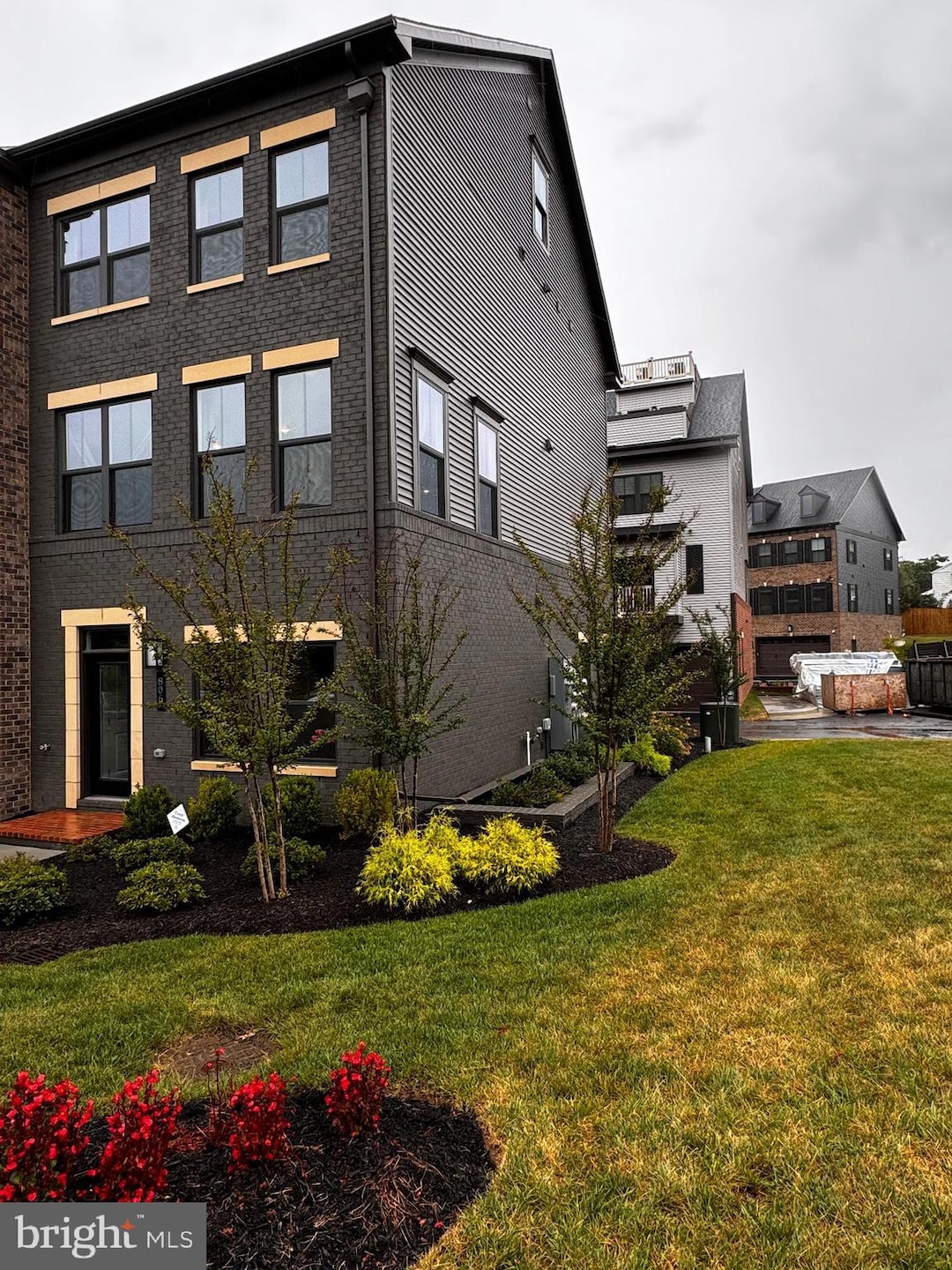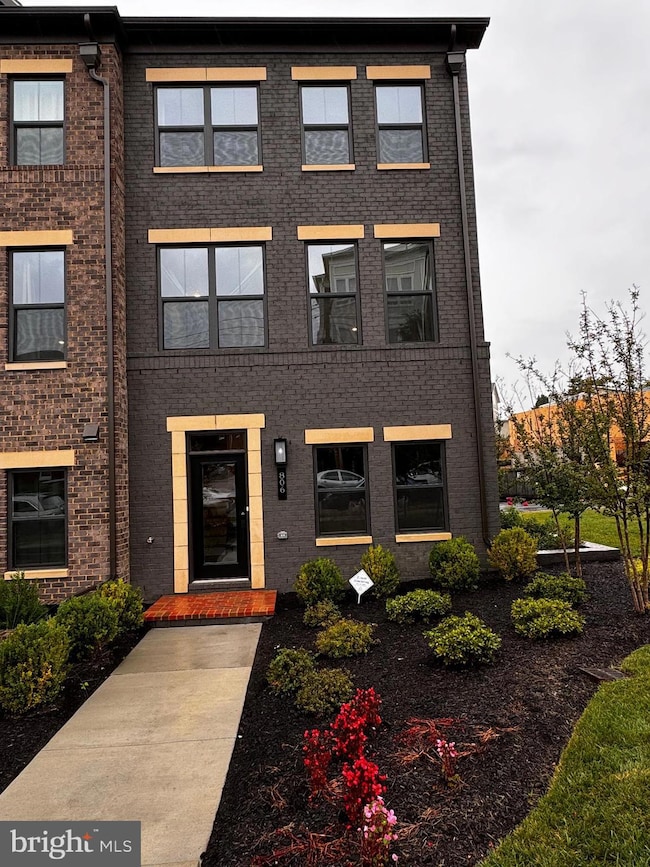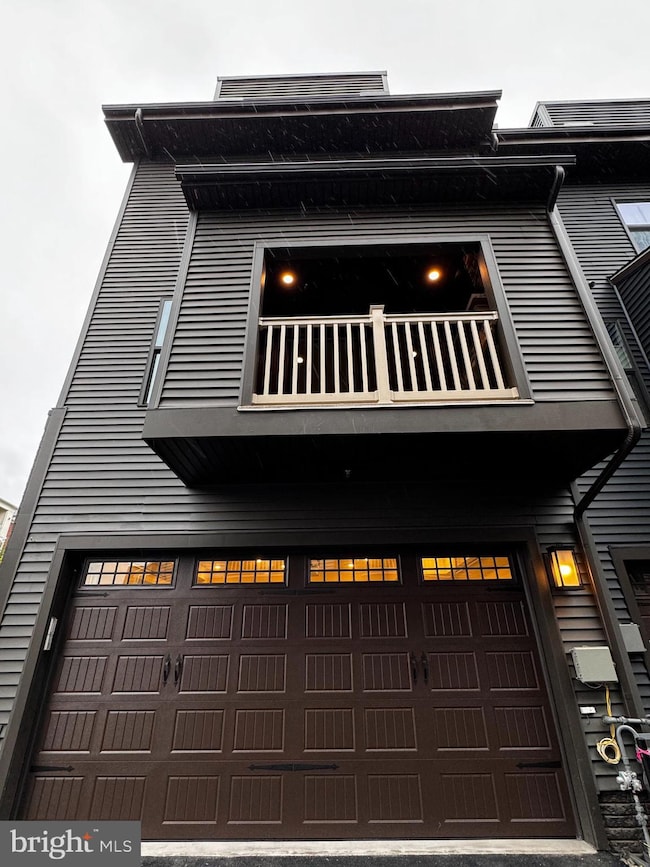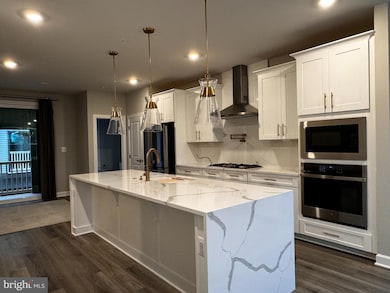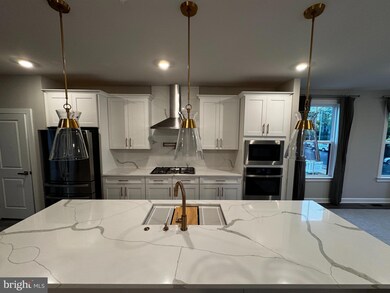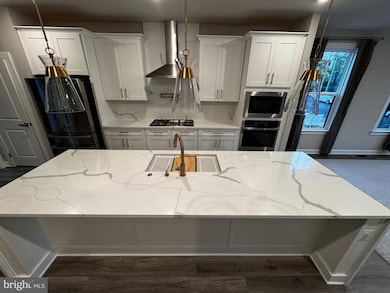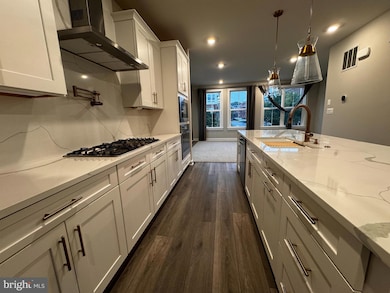806 S Greenbrier St Arlington, VA 22204
Arlington Mill NeighborhoodHighlights
- Contemporary Architecture
- 1 Fireplace
- Brick Front
- Washington Liberty High School Rated A+
- 2 Car Attached Garage
- 90% Forced Air Heating and Cooling System
About This Home
Absolutely Stunning END UNIT, Former Model Home, BRAND NEW, never lived in, 4 Levels of almost 3,000 sq ft of luxury. 4 Bedrooms 4.5 Baths, 2 Car Garage, Recess Lights in all the rooms, on all the floors. Live in Arington. The main level has a great size light filled bedroom with full bath and 2 car rear load garage. The kitchen includes a chef's kitchen with GE stainless appliances, a farmhouse sink, an oversized island with white shaker-style cabinets, and stunning quartz countertops, complimented by beautiful floor. The balcony boosts a Sky Lanai off the dining room, with modern exterior stone gas fireplace. Two guest bedrooms on the 3rd floor, and the Owner’s bedroom offers a calm retreat with a spa shower. The 4th floor offers an open loft with a full bath and balcony. Carlin Place is located just steps from parks, shopping, dining, public transportation, and more, truly making it a community of convenience.
Townhouse Details
Home Type
- Townhome
Year Built
- Built in 2024
Lot Details
- 2,000 Sq Ft Lot
- Property is in excellent condition
Parking
- 2 Car Attached Garage
- Rear-Facing Garage
Home Design
- Contemporary Architecture
- Brick Foundation
- Brick Front
Interior Spaces
- 2,306 Sq Ft Home
- Property has 4 Levels
- 1 Fireplace
- Natural lighting in basement
Bedrooms and Bathrooms
Utilities
- 90% Forced Air Heating and Cooling System
- 60 Gallon+ Natural Gas Water Heater
- Public Septic
Listing and Financial Details
- Residential Lease
- Security Deposit $5,000
- Tenant pays for all utilities
- The owner pays for association fees
- Rent includes hoa/condo fee
- No Smoking Allowed
- 12-Month Min and 36-Month Max Lease Term
- Available 5/29/25
- $50 Application Fee
- $100 Repair Deductible
Community Details
Overview
- Property has a Home Owners Association
- Association fees include common area maintenance, trash
- Carlyn Place Subdivision
Pet Policy
- Pets allowed on a case-by-case basis
- Pet Deposit $300
- $50 Monthly Pet Rent
Map
Source: Bright MLS
MLS Number: VAAR2058248
- 5070 7th Rd S Unit T2
- 5050 7th Rd S Unit 201
- 5300 Columbia Pike Unit 807
- 5300 Columbia Pike Unit 902
- 5300 Columbia Pike Unit T12
- 5300 Columbia Pike Unit 503
- 5009 7th Rd S Unit 101
- 750 S Dickerson St Unit 103
- 750 S Dickerson St Unit 4
- 5002 9th St S
- 5065 7th Rd S Unit 202
- 5041 7th Rd S Unit 102
- 810 S Dinwiddie St
- 5107 10th St S Unit 4
- 5104 Columbia Pike Unit 6
- 5209 10th Place S
- 5010 Columbia Pike Unit 4
- 816 S Arlington Mill Dr Unit 5303
- 5613 5th Rd S
- 5421 4th St S
