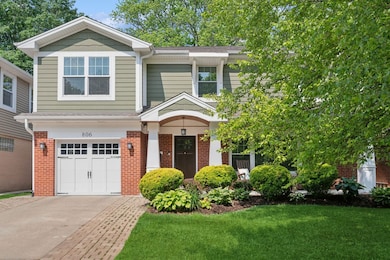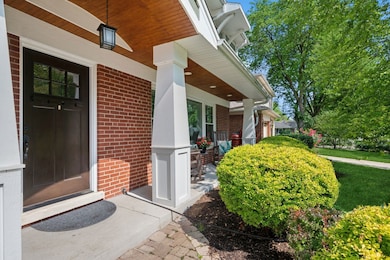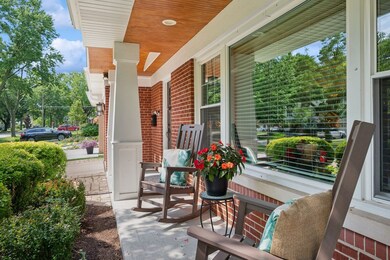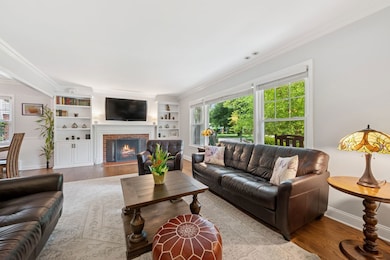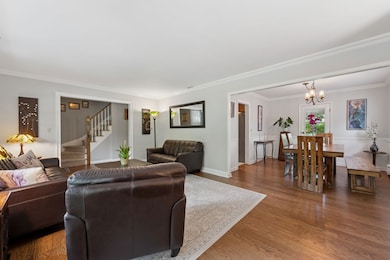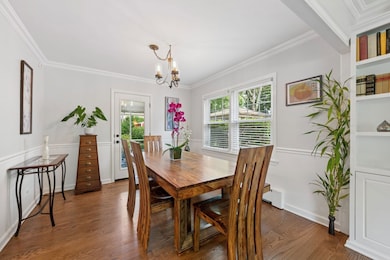
806 S Walnut Ave Arlington Heights, IL 60005
Fairview NeighborhoodEstimated payment $4,215/month
Highlights
- Contemporary Architecture
- Property is near a park
- Sun or Florida Room
- Westgate Elementary School Rated 9+
- Wood Flooring
- Granite Countertops
About This Home
This beautifully maintained and updated 4 Bedroom, 2 1/2 Baths home near Pioneer Park offers an abundance of space and comfort. This property was fully renovated and redesigned in 2015-2016. At that time new expansions were added to the front, 2nd floor, and rear of the home. The renovation included front porch w/columns, new windows, electrical, HVAC, hot water heater (all high efficiency), brick pavers patio in the back, new insulation and siding and a new roof. Home is freshly painted, and offers spacious kitchen equipped with stainless steel appliances, elegant granite counters, and great size living room with built-ins by the fireplace. All 4 bedrooms are spacious, with the primary suite featuring a walk-in closet and a modern bathroom completed with heated floors and an oversized shower. Enjoy the bright and airy sun room and paved patio overlooking a spacious backyard perfect for relaxing or entertaining. The home also includes an attached one car garage, and newly FINISHED basement featuring a spacious Family Room and great utility areas. Conveniently located just blocks from downtown Arlington Heights, Metra Train service and wonderful shopping, restaurants and entertainment! Close to one of Arlington Heights largest Park District facilities with swimming, tennis, basketball, baseball, and more! Welcome home!
Home Details
Home Type
- Single Family
Est. Annual Taxes
- $10,758
Year Built
- Built in 1957 | Remodeled in 2015
Lot Details
- 6,652 Sq Ft Lot
- Lot Dimensions are 50x136
Parking
- 1 Car Garage
- Driveway
- Parking Included in Price
Home Design
- Contemporary Architecture
- Brick Exterior Construction
- Asphalt Roof
- Concrete Perimeter Foundation
Interior Spaces
- 2,100 Sq Ft Home
- 2-Story Property
- Built-In Features
- Wood Burning Fireplace
- Window Screens
- Family Room
- Living Room with Fireplace
- Formal Dining Room
- Sun or Florida Room
- Storage Room
- Unfinished Attic
Kitchen
- <<microwave>>
- Dishwasher
- Granite Countertops
Flooring
- Wood
- Carpet
- Ceramic Tile
Bedrooms and Bathrooms
- 4 Bedrooms
- 4 Potential Bedrooms
- Walk-In Closet
Laundry
- Laundry Room
- Dryer
- Washer
- Sink Near Laundry
Basement
- Basement Fills Entire Space Under The House
- Sump Pump
Schools
- Westgate Elementary School
- South Middle School
- Rolling Meadows High School
Utilities
- Central Air
- Baseboard Heating
- Heating System Uses Natural Gas
- Lake Michigan Water
- Gas Water Heater
Additional Features
- Patio
- Property is near a park
Community Details
- Pioneer Park Subdivision
Listing and Financial Details
- Homeowner Tax Exemptions
Map
Home Values in the Area
Average Home Value in this Area
Tax History
| Year | Tax Paid | Tax Assessment Tax Assessment Total Assessment is a certain percentage of the fair market value that is determined by local assessors to be the total taxable value of land and additions on the property. | Land | Improvement |
|---|---|---|---|---|
| 2024 | $10,759 | $42,615 | $7,980 | $34,635 |
| 2023 | $11,490 | $42,615 | $7,980 | $34,635 |
| 2022 | $11,490 | $47,000 | $7,980 | $39,020 |
| 2021 | $8,769 | $32,461 | $4,156 | $28,305 |
| 2020 | $9,330 | $34,919 | $4,156 | $30,763 |
| 2019 | $10,525 | $43,514 | $4,156 | $39,358 |
| 2018 | $9,635 | $36,452 | $3,657 | $32,795 |
| 2017 | $9,539 | $36,452 | $3,657 | $32,795 |
| 2016 | $8,290 | $33,319 | $3,657 | $29,662 |
| 2015 | $7,166 | $26,894 | $3,158 | $23,736 |
| 2014 | $7,709 | $26,894 | $3,158 | $23,736 |
| 2013 | $7,970 | $28,523 | $3,158 | $25,365 |
Property History
| Date | Event | Price | Change | Sq Ft Price |
|---|---|---|---|---|
| 07/10/2025 07/10/25 | Pending | -- | -- | -- |
| 07/07/2025 07/07/25 | For Sale | $599,000 | +87.2% | $285 / Sq Ft |
| 02/15/2013 02/15/13 | Sold | $320,000 | -5.9% | $212 / Sq Ft |
| 12/15/2012 12/15/12 | Pending | -- | -- | -- |
| 11/15/2012 11/15/12 | For Sale | $339,900 | -- | $225 / Sq Ft |
Purchase History
| Date | Type | Sale Price | Title Company |
|---|---|---|---|
| Warranty Deed | -- | None Available | |
| Warranty Deed | $320,000 | Fidelity National Title |
Mortgage History
| Date | Status | Loan Amount | Loan Type |
|---|---|---|---|
| Open | $329,000 | New Conventional | |
| Closed | $348,000 | New Conventional | |
| Previous Owner | $184,000 | Construction | |
| Previous Owner | $224,000 | Credit Line Revolving |
Similar Homes in the area
Source: Midwest Real Estate Data (MRED)
MLS Number: 12399224
APN: 03-31-409-005-0000
- 410 W Kirchhoff Rd
- 819 S Highland Ave
- 925 S Chestnut Ave
- 1025 S Fernandez Ave Unit 3M
- 530 S Vail Ave
- 723 S Evergreen Ave
- 1114 S Mitchell Ave
- 15 E Fairview St
- 1203 W Francis Dr
- 1145 S Chestnut Ave
- 539 S Evergreen Ave
- 1422 W Orchard Place Unit B
- 418 S Vail Ave
- 443 S Dunton Ave
- 1115 S Vail Ave
- 1430 (Lot 2) S Belmont Ave
- 326 E Central Rd
- 227 S Mitchell Ave
- 406 S Evergreen Ave
- 235 S Dunton Ave

