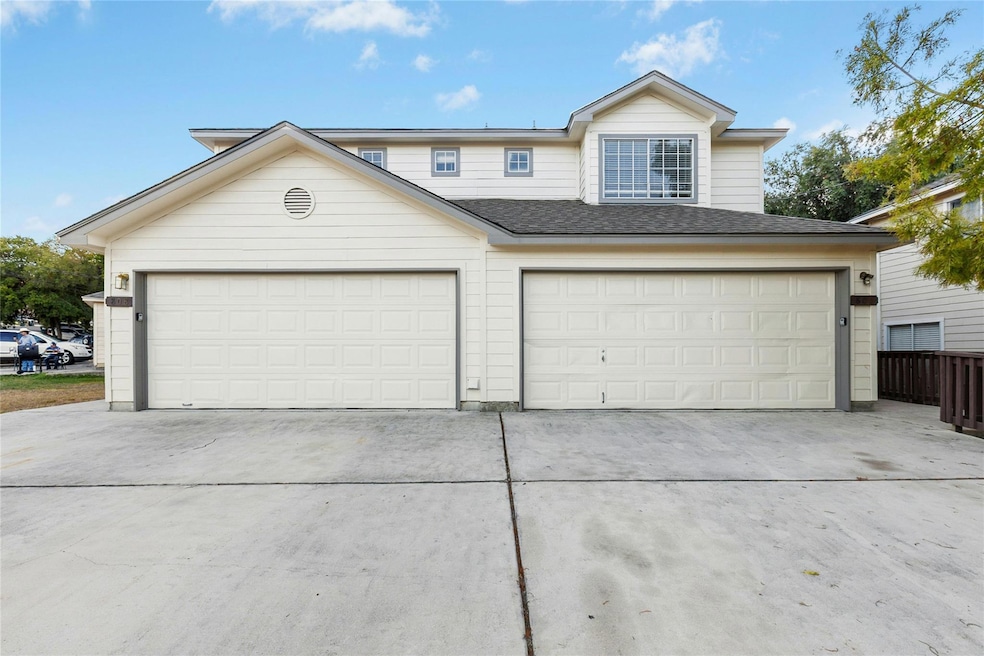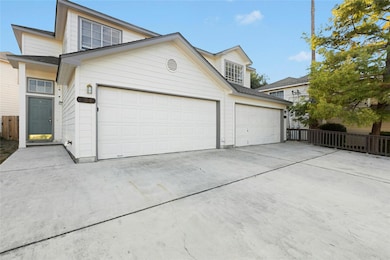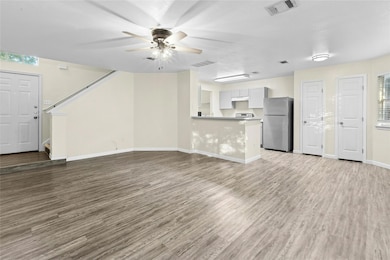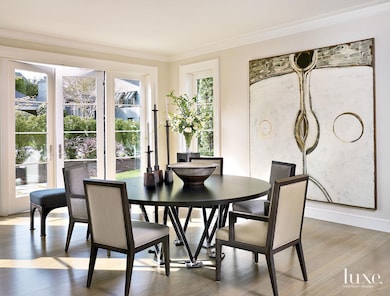806 Sagewood Trail Unit 808 San Marcos, TX 78666
Hughson Heights NeighborhoodEstimated payment $3,607/month
Highlights
- Private Yard
- 4 Car Attached Garage
- Living Room
- No HOA
- Breakfast Bar
- Tile Flooring
About This Home
Looking to invest in a property with steady rental income and great potential for appreciation? This charming duplex conveniently located near Texas State University in San Marcos. Situated just moments away from the university with easy access to campus amenities, making it an ideal choice for students seeking convenient accommodation. Each unit features an open kitchen and living room layout on the ground floor, maximizing space and providing a welcoming atmosphere for tenants. Upstairs, three spacious bedrooms and two bathrooms offer comfortable living spaces for residents, ensuring privacy and convenience. Both units come equipped with essential appliances, including full-size washer, dryer, refrigerator, dishwasher, and stove-oven, enhancing the overall appeal and functionality of the property. The entire duplex boasts waterproof vinyl flooring, minimizing maintenance hassles and ensuring long-term durability. Parking is made convenient with a covered garage and ample driveway space, enhancing the property's attractiveness and value. Positioned in a sought-after area with close proximity to entertainment venues and shopping destinations, this duplex offers promising potential for future appreciation and long-term investment growth. Don't let this lucrative investment opportunity slip away! Whether you're a seasoned investor or a first-time buyer looking to capitalize on the rental market, this duplex near Texas State University promises exceptional value and income potential.
Listing Agent
REKonnection, LLC Brokerage Phone: (512) 293-5696 License #0692052 Listed on: 10/09/2025

Property Details
Home Type
- Multi-Family
Est. Annual Taxes
- $8,427
Year Built
- Built in 2001
Lot Details
- 6,752 Sq Ft Lot
- Northeast Facing Home
- Wood Fence
- Private Yard
- Back Yard
Parking
- 4 Car Attached Garage
- Front Facing Garage
- Garage Door Opener
Home Design
- Duplex
- Slab Foundation
- Composition Roof
- HardiePlank Type
Interior Spaces
- 2,538 Sq Ft Home
- 2-Story Property
- Ceiling Fan
- Blinds
- Living Room
- Dining Room
- Fire and Smoke Detector
- Washer and Dryer
Kitchen
- Breakfast Bar
- Oven
- Free-Standing Range
- Microwave
- Freezer
- Dishwasher
- Kitchen Island
- Laminate Countertops
- Disposal
Flooring
- Carpet
- Tile
Bedrooms and Bathrooms
- 6 Bedrooms
Schools
- Crockett Elementary School
- Goodnight Middle School
- San Marcos High School
Utilities
- Central Heating and Cooling System
Listing and Financial Details
- Assessor Parcel Number 1142490P00038003
- Tax Block P
Community Details
Overview
- No Home Owners Association
- Hughson Heights Sec 3 C Subdivision
Pet Policy
- Pet Deposit $500
- Dogs and Cats Allowed
- Large pets allowed
Map
Home Values in the Area
Average Home Value in this Area
Tax History
| Year | Tax Paid | Tax Assessment Tax Assessment Total Assessment is a certain percentage of the fair market value that is determined by local assessors to be the total taxable value of land and additions on the property. | Land | Improvement |
|---|---|---|---|---|
| 2025 | $8,427 | $360,272 | $79,830 | $280,442 |
| 2024 | $8,427 | $428,177 | $79,830 | $348,347 |
| 2023 | $9,278 | $487,794 | $79,830 | $407,964 |
| 2022 | $6,583 | $321,211 | $67,650 | $253,561 |
| 2021 | $7,575 | $343,665 | $50,740 | $292,925 |
| 2020 | $6,161 | $323,514 | $50,740 | $272,774 |
| 2019 | $5,041 | $204,771 | $30,440 | $174,331 |
| 2018 | $5,079 | $205,370 | $30,440 | $174,930 |
| 2017 | $5,531 | $230,030 | $30,000 | $200,030 |
| 2016 | $5,204 | $216,430 | $30,000 | $186,430 |
| 2015 | $5,099 | $216,430 | $30,000 | $186,430 |
Property History
| Date | Event | Price | List to Sale | Price per Sq Ft | Prior Sale |
|---|---|---|---|---|---|
| 11/06/2025 11/06/25 | Price Changed | $1,400 | -6.6% | $1 / Sq Ft | |
| 10/22/2025 10/22/25 | For Rent | $1,499 | +1.6% | -- | |
| 10/22/2025 10/22/25 | Rented | $1,475 | 0.0% | -- | |
| 10/13/2025 10/13/25 | Price Changed | $1,475 | 0.0% | $1 / Sq Ft | |
| 10/09/2025 10/09/25 | For Sale | $550,000 | 0.0% | $217 / Sq Ft | |
| 09/26/2025 09/26/25 | For Rent | $1,499 | 0.0% | -- | |
| 09/15/2025 09/15/25 | For Rent | $1,499 | -11.8% | -- | |
| 09/15/2025 09/15/25 | Rented | $1,700 | +13.4% | -- | |
| 08/12/2025 08/12/25 | Price Changed | $1,499 | -6.3% | $1 / Sq Ft | |
| 08/11/2025 08/11/25 | Price Changed | $1,599 | -3.1% | $1 / Sq Ft | |
| 08/07/2025 08/07/25 | Price Changed | $1,650 | -5.7% | $1 / Sq Ft | |
| 07/28/2025 07/28/25 | Price Changed | $1,750 | +6.1% | $1 / Sq Ft | |
| 07/25/2025 07/25/25 | Price Changed | $1,649 | -2.9% | $1 / Sq Ft | |
| 07/21/2025 07/21/25 | Price Changed | $1,699 | -8.2% | $1 / Sq Ft | |
| 07/01/2025 07/01/25 | For Rent | $1,850 | +8.8% | -- | |
| 08/01/2022 08/01/22 | Rented | $1,700 | 0.0% | -- | |
| 06/25/2022 06/25/22 | For Rent | $1,700 | 0.0% | -- | |
| 12/11/2019 12/11/19 | Sold | -- | -- | -- | View Prior Sale |
| 11/13/2019 11/13/19 | Pending | -- | -- | -- | |
| 11/06/2019 11/06/19 | For Sale | $325,000 | +32.7% | $128 / Sq Ft | |
| 10/29/2013 10/29/13 | Sold | -- | -- | -- | View Prior Sale |
| 09/29/2013 09/29/13 | Pending | -- | -- | -- | |
| 09/04/2013 09/04/13 | For Sale | $244,900 | -- | $96 / Sq Ft |
Purchase History
| Date | Type | Sale Price | Title Company |
|---|---|---|---|
| Warranty Deed | -- | Rtt | |
| Warranty Deed | -- | None Available | |
| Warranty Deed | -- | First American Title | |
| Warranty Deed | -- | Gracy Title Company | |
| Vendors Lien | -- | None Available | |
| Vendors Lien | -- | Chicago Title Insurance Co |
Mortgage History
| Date | Status | Loan Amount | Loan Type |
|---|---|---|---|
| Previous Owner | $180,000 | Purchase Money Mortgage | |
| Previous Owner | $157,600 | Purchase Money Mortgage |
Source: Unlock MLS (Austin Board of REALTORS®)
MLS Number: 7148292
APN: R87490
- 2 Tanglewood Trail
- 903 Sagewood Trail Unit 905
- 105 Yaupon Ct
- 103 Sierra Ridge Dr
- 118 Yaupon Ct
- 71 Elm Hill Ct
- 135 Eastwood Ln
- 102 Elm Hill Ct
- 211 Ridgewood Dr
- 114 Algarita St
- 205 Hughson Dr
- 0 Old Ranch Road 12
- 412 Craddock Ave
- 140 Coers Dr
- 206 Yale St
- 1013 Chestnut St
- 1013 Chestnut St Unit 6
- 1013 Chestnut St Unit Building C, Unit 5
- 1013 Chestnut St Unit 4
- TBD LOT 2 Old Ranch Road 12
- 825 Sagewood Trail Unit 827
- 833 Sagewood Trail
- 831 Sagewood Trail Unit 833
- 840 Sagewood Trail
- 844 Sagewood Trail Unit 844
- 855 Sagewood Trail
- 856 Sagewood Trail Unit 858
- 861 Sagewood Trail Unit 863
- 867 Sagewood Trail Unit 869
- 128 Cedargrove Unit 130
- 114 Cedargrove Unit 112
- 121 Craddock Ave
- 1027 Sagewood Trail
- 109 Hughson Ct
- 109 Hughson Ct Unit 111
- 205 Craddock Ave Unit F5
- 205 Craddock Ave Unit B1
- 205 Craddock Ave Unit D7
- 108 Hughson Ct
- 115 Crest Dr






