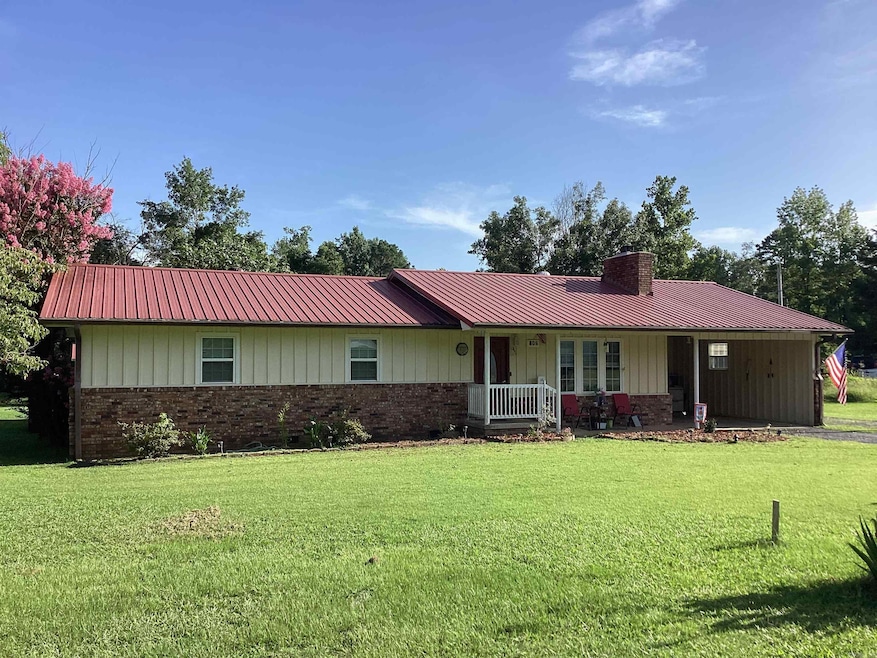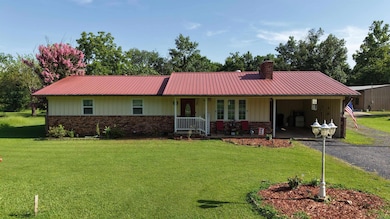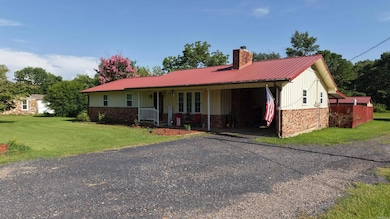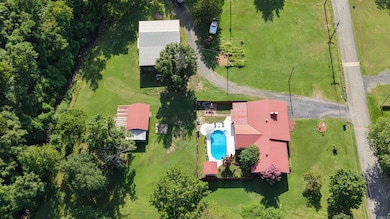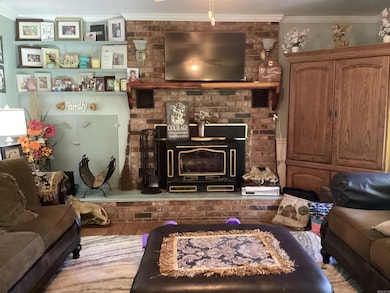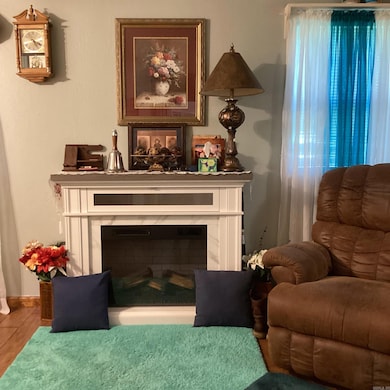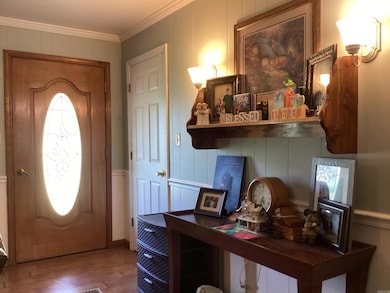Estimated payment $2,118/month
Highlights
- In Ground Pool
- Mountain View
- Creek On Lot
- 1.54 Acre Lot
- Deck
- Ranch Style House
About This Home
Discover space, comfort, and endless potential at this beautifully maintained 2 bed, 2 bath home on 1.54 acres—one of the largest lots in the area. Featuring 1,636 sq ft, handscraped wood floors throughout, a wood-burning fireplace, and a spa-like primary suite with jetted tub, this home is both functional and inviting. The kitchen includes ample cabinetry and a custom coffee bar. A bright sunroom overlooks a 14’x28’ fenced in-ground pool with covered patio. Bonus features include a large laundry/bonus room, 16’x24’ wired storage shed, and a 30’x40’ red iron shop with roll-up door, 200 amp service, plumbing, and 20’x30’ overhang—perfect for a business, studio, or storage. Located on a corner lot with dual street access and a circle drive, just minutes from downtown Mena, Ward Lake Bike Trails, Ouachita National Forest, and Queen Wilhelmina State Park. Additional features include bullnosed sheetrock, attic insulation, a metal roof, carport, city utilities, and Ward Creek as your backyard boundary.
Home Details
Home Type
- Single Family
Est. Annual Taxes
- $380
Year Built
- Built in 1969
Lot Details
- 1.54 Acre Lot
- Partially Fenced Property
- Wood Fence
- Corner Lot
- Level Lot
Home Design
- Ranch Style House
- Combination Foundation
- Slab Foundation
- Brick Frame
- Metal Roof
Interior Spaces
- 1,636 Sq Ft Home
- Built-in Bookshelves
- Ceiling Fan
- Wood Burning Fireplace
- Self Contained Fireplace Unit Or Insert
- Fireplace With Glass Doors
- Fireplace Features Blower Fan
- Electric Fireplace
- Insulated Windows
- Window Treatments
- Insulated Doors
- Combination Kitchen and Dining Room
- Workshop
- Sun or Florida Room
- Mountain Views
Kitchen
- Breakfast Bar
- Double Oven
- Electric Range
- Microwave
- Plumbed For Ice Maker
- Dishwasher
- Granite Countertops
Flooring
- Wood
- Tile
Bedrooms and Bathrooms
- 2 Bedrooms
- 2 Full Bathrooms
- Walk-in Shower
Laundry
- Laundry Room
- Washer and Electric Dryer Hookup
Parking
- Carport
- Parking Pad
Pool
- In Ground Pool
- Screened Spa
Outdoor Features
- Creek On Lot
- Deck
- Patio
- Outdoor Storage
- Shop
- Porch
Utilities
- Central Heating and Cooling System
- Window Unit Cooling System
- Window Unit Heating System
- Electric Water Heater
Additional Features
- Wheelchair Access
- Energy-Efficient Insulation
Map
Home Values in the Area
Average Home Value in this Area
Tax History
| Year | Tax Paid | Tax Assessment Tax Assessment Total Assessment is a certain percentage of the fair market value that is determined by local assessors to be the total taxable value of land and additions on the property. | Land | Improvement |
|---|---|---|---|---|
| 2025 | $380 | $35,470 | $3,540 | $31,930 |
| 2024 | $503 | $35,470 | $3,540 | $31,930 |
| 2023 | $578 | $35,470 | $3,540 | $31,930 |
| 2022 | $652 | $23,550 | $1,710 | $21,840 |
| 2021 | $652 | $23,550 | $1,710 | $21,840 |
| 2020 | $680 | $23,550 | $1,710 | $21,840 |
| 2019 | $680 | $23,390 | $1,550 | $21,840 |
| 2018 | $698 | $22,890 | $1,050 | $21,840 |
| 2017 | $682 | $23,030 | $1,050 | $21,980 |
| 2016 | $563 | $20,370 | $1,050 | $19,320 |
| 2015 | $563 | $20,370 | $1,050 | $19,320 |
| 2014 | $563 | $20,370 | $1,050 | $19,320 |
Property History
| Date | Event | Price | List to Sale | Price per Sq Ft |
|---|---|---|---|---|
| 07/23/2025 07/23/25 | For Sale | $395,000 | -- | $241 / Sq Ft |
Purchase History
| Date | Type | Sale Price | Title Company |
|---|---|---|---|
| Warranty Deed | $75,000 | -- | |
| Warranty Deed | $56,000 | -- |
Mortgage History
| Date | Status | Loan Amount | Loan Type |
|---|---|---|---|
| Closed | $101,194 | New Conventional |
Source: Cooperative Arkansas REALTORS® MLS
MLS Number: 25029332
APN: 6000-01754-0000
- 101 8th St
- 201 Grandview Heights
- 305 Gann St
- 1103 Magnolia Ave
- 305 Reine St N
- 205 9th St
- 125 2nd St
- 211 Violet St
- 1405 Hickory Ave
- 125 1st St
- 1803 Bolton Ave
- 1309 Church Ave
- 201 Church Ave
- 676 Polk St N
- 211 Adams St N
- Unknown Missouri Ave
- 207 Polk St S
- unk Sutherland Ave
- 109 Adams St S
- TBD Janssen Ave
