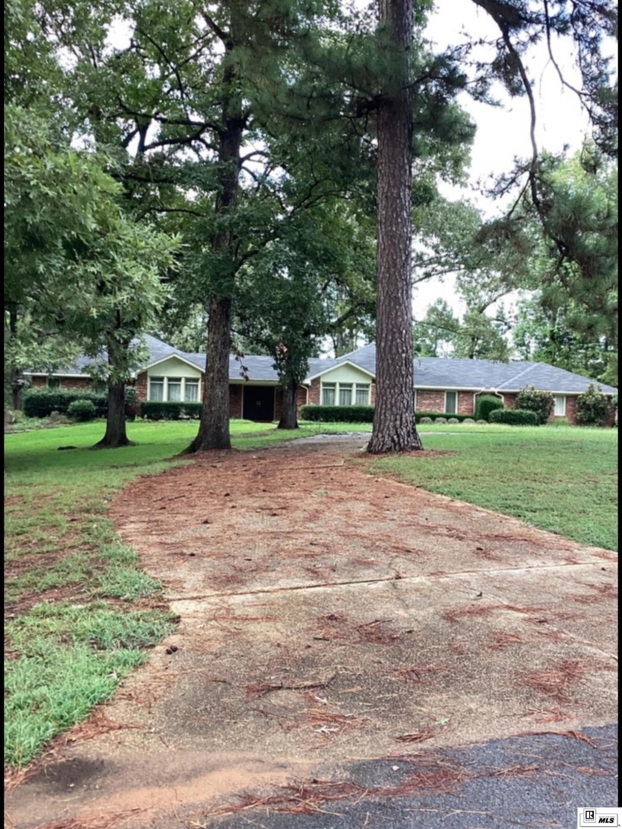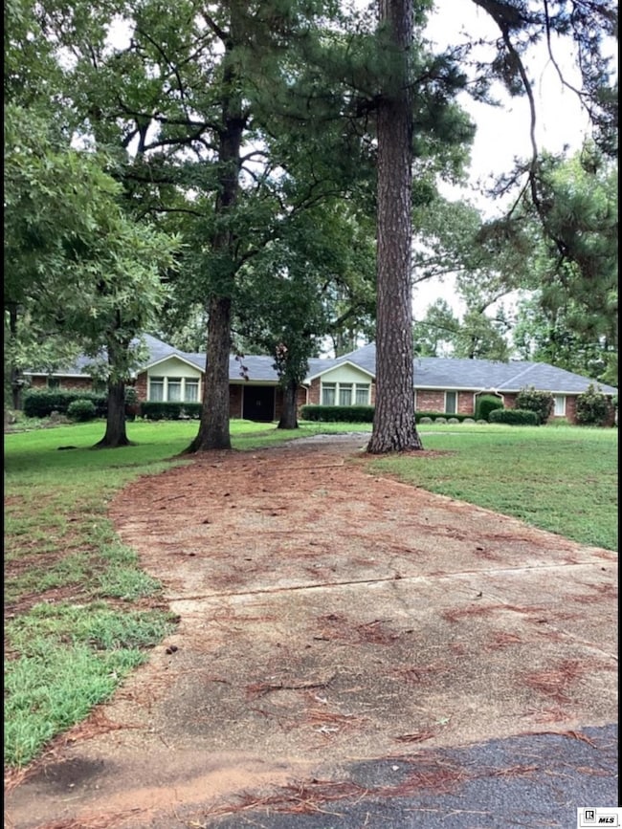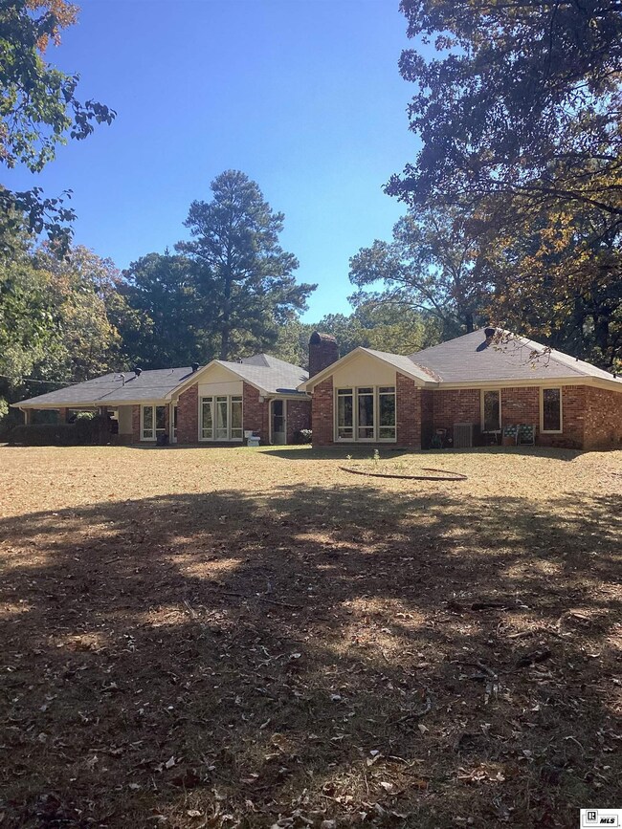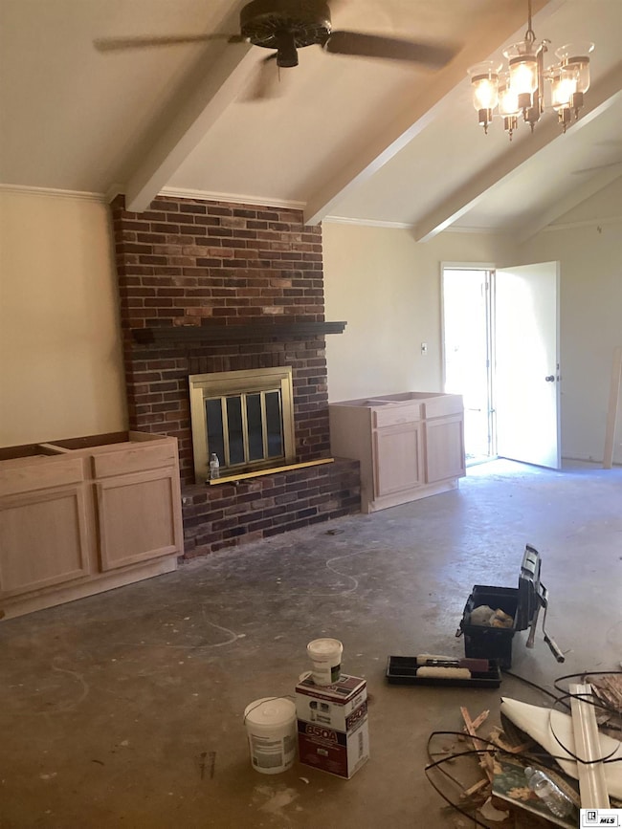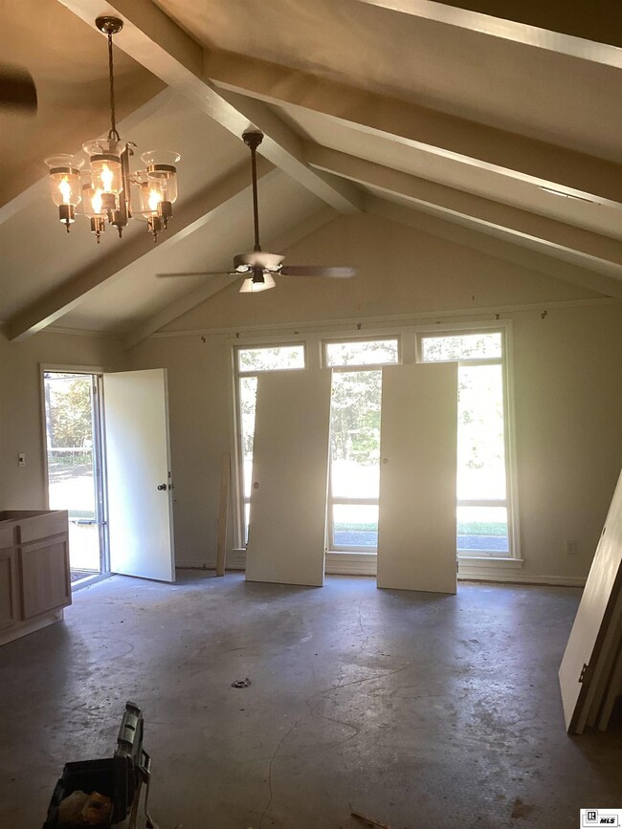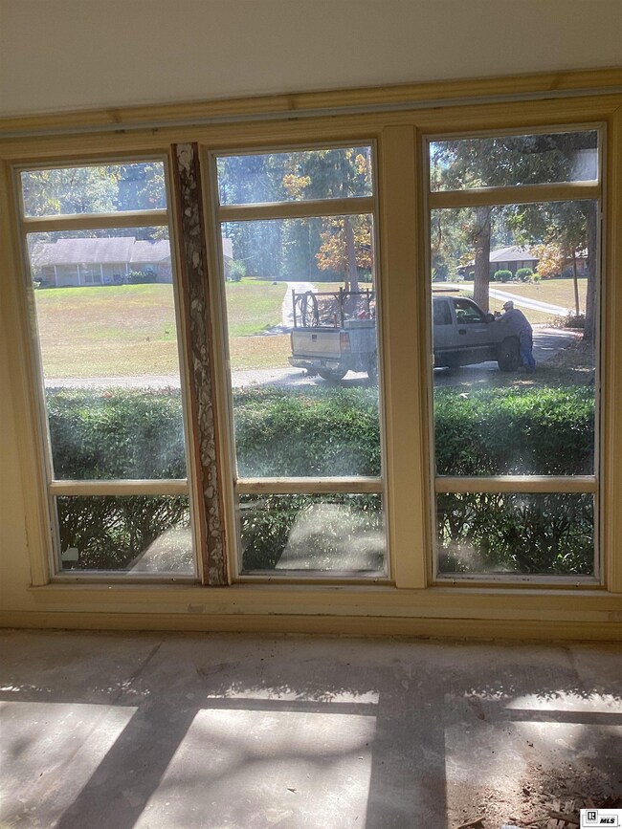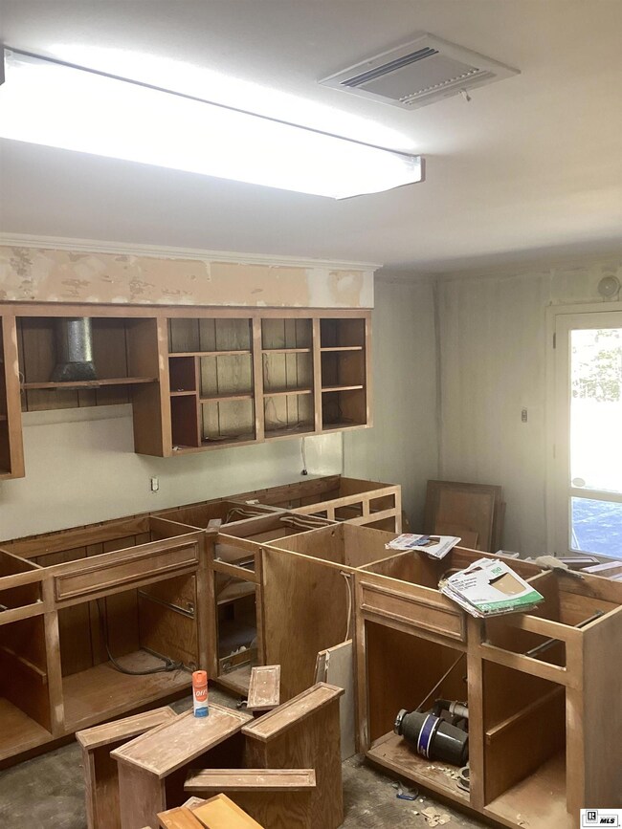
806 Selig St Farmerville, LA 71241
Highlights
- Landscaped Professionally
- Ranch Style House
- Wood Frame Window
- Wooded Lot
- Covered patio or porch
- 2 Car Attached Garage
About This Home
As of July 2025Lovely and spacious 4 bedroom, 3.5 bath home just within the city limits of Farmerville situated on professionally landscaped 2.75 acre lots. Old Chicago brick, cathedral ceiling and gas log fireplace in living room, home has been well maintained with some renovations. Spacious storage throughout with extensive cabinetry.
Last Agent to Sell the Property
Mary Kay Lee, Broker License #0000027670 Listed on: 09/11/2024
Home Details
Home Type
- Single Family
Est. Annual Taxes
- $2,412
Year Built
- 1974
Lot Details
- 1 Acre Lot
- Landscaped Professionally
- Cleared Lot
- Wooded Lot
Parking
- 2 Car Attached Garage
Home Design
- Ranch Style House
- Brick Veneer
- Slab Foundation
- Architectural Shingle Roof
Interior Spaces
- Ceiling Fan
- Gas Log Fireplace
- Fireplace Features Masonry
- Drapes & Rods
- Blinds
- Wood Frame Window
- Living Room with Fireplace
- Washer and Dryer Hookup
- Property Views
Kitchen
- Electric Oven
- Electric Range
- Range Hood
- Dishwasher
- Disposal
Bedrooms and Bathrooms
- 4 Bedrooms
- Walk-In Closet
Utilities
- Central Heating and Cooling System
- Heating System Uses Natural Gas
- Gas Water Heater
- Multiple Phone Lines
Additional Features
- Covered patio or porch
- Mineral Rights
Community Details
- Baughman Subdivision
Listing and Financial Details
- Assessor Parcel Number 0011013600
Ownership History
Purchase Details
Home Financials for this Owner
Home Financials are based on the most recent Mortgage that was taken out on this home.Similar Homes in Farmerville, LA
Home Values in the Area
Average Home Value in this Area
Purchase History
| Date | Type | Sale Price | Title Company |
|---|---|---|---|
| Deed | $282,000 | None Listed On Document |
Mortgage History
| Date | Status | Loan Amount | Loan Type |
|---|---|---|---|
| Open | $225,600 | New Conventional |
Property History
| Date | Event | Price | Change | Sq Ft Price |
|---|---|---|---|---|
| 07/11/2025 07/11/25 | Sold | -- | -- | -- |
| 06/09/2025 06/09/25 | For Sale | $348,500 | +23.6% | $81 / Sq Ft |
| 10/18/2024 10/18/24 | Sold | -- | -- | -- |
| 09/11/2024 09/11/24 | Pending | -- | -- | -- |
| 09/11/2024 09/11/24 | For Sale | $282,000 | -- | $65 / Sq Ft |
Tax History Compared to Growth
Tax History
| Year | Tax Paid | Tax Assessment Tax Assessment Total Assessment is a certain percentage of the fair market value that is determined by local assessors to be the total taxable value of land and additions on the property. | Land | Improvement |
|---|---|---|---|---|
| 2024 | $2,412 | $26,924 | $1,350 | $25,574 |
| 2023 | $728 | $14,230 | $1,440 | $12,790 |
| 2022 | $79 | $14,230 | $1,440 | $12,790 |
| 2021 | $1,122 | $14,230 | $1,440 | $12,790 |
| 2020 | $1,122 | $14,230 | $1,440 | $12,790 |
| 2019 | $908 | $14,230 | $1,440 | $12,790 |
| 2018 | $908 | $14,230 | $1,440 | $12,790 |
| 2017 | $766 | $14,230 | $1,440 | $12,790 |
| 2016 | $37 | $23,482 | $1,800 | $21,682 |
| 2015 | $37 | $14,230 | $1,440 | $12,790 |
| 2014 | $37 | $14,230 | $1,440 | $12,790 |
| 2013 | $1,127 | $14,230 | $1,440 | $12,790 |
Agents Affiliated with this Home
-
Mary Kay Lee
M
Seller's Agent in 2025
Mary Kay Lee
Mary Kay Lee, Broker
(318) 245-6645
13 in this area
52 Total Sales
-
Bevelyn Hunter
B
Buyer's Agent in 2025
Bevelyn Hunter
Simply Realty LLC
(318) 368-5725
6 in this area
18 Total Sales
Map
Source: Northeast REALTORS® of Louisiana
MLS Number: 212246
APN: 2648
- 00 Hickory St
- 000 Lakeview Dr Unit 11.8 ac
- 000 Lakeview Dr
- 411 Bernice Hwy Unit Corner of Bernice Hw
- 110 Hummingbird Ln
- 000 Edgewood Cir
- Lot 8 Louisiana 2
- Lot 7 Louisiana 2
- Lot 9 Louisiana 2
- Lot 6 Louisiana 2
- Lot 2 Louisiana 2
- Lot 1 Louisiana 2
- 000 Louisiana 33
- 107 Memory Ln
- Lot 11 Louisiana 2
- 1008 Ruland Dr
- 303 S Main St
- 385 Dozier Creek Cir
- Lot 7G Dozier Creek Cir
- Lot 6G Dozier Creek Cir
