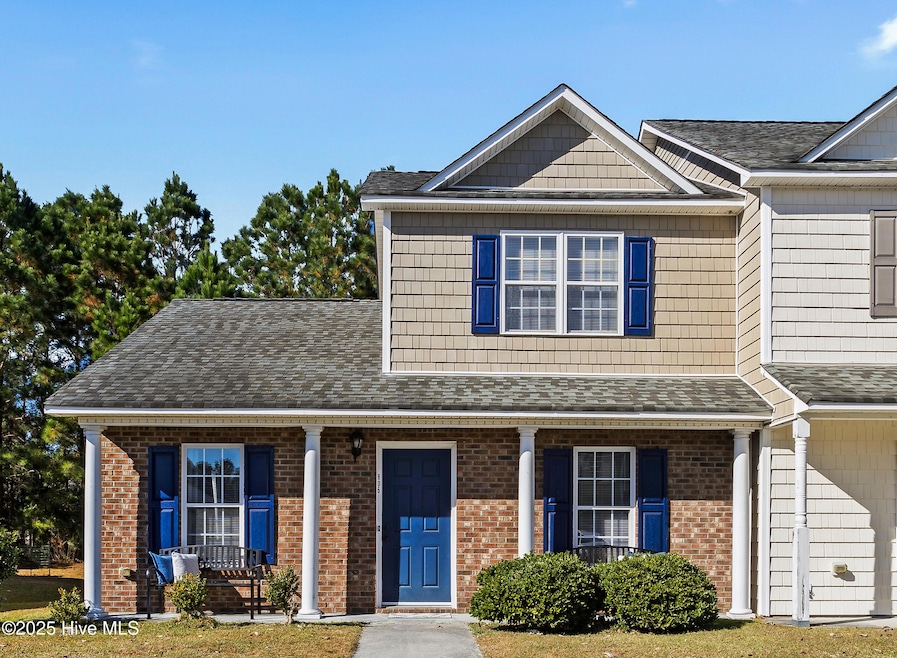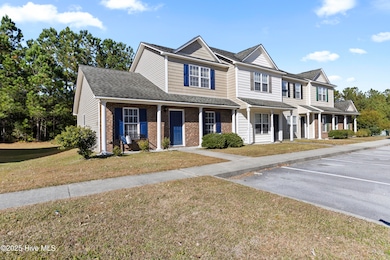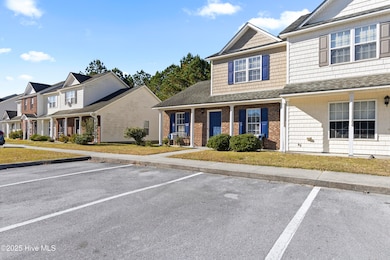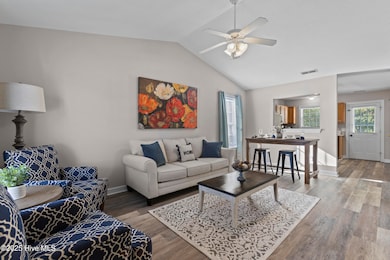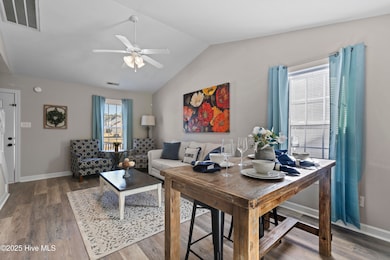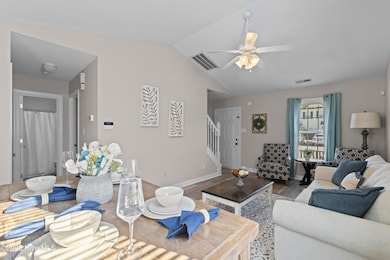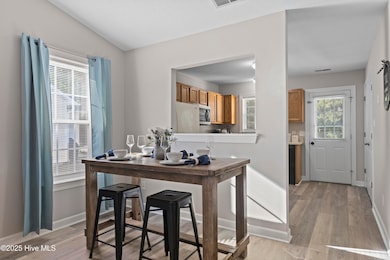806 Springwood Dr Jacksonville, NC 28546
Estimated payment $1,228/month
Highlights
- Main Floor Primary Bedroom
- Luxury Vinyl Plank Tile Flooring
- Ceiling Fan
- Covered Patio or Porch
- Combination Dining and Living Room
- Heat Pump System
About This Home
Welcome to 806 Springwood Drive - a charming and move-in-ready townhome in Carolina Forest with fresh paint and brand new LVP flooring downstairs. Whether you're a first-time buyer, downsizing, or searching for a smart investment, this well-kept 3-bedroom, 3-full-bath end unit checks all the boxes.Step inside to an inviting main level featuring an open-concept living and kitchen area, perfect for everyday living and entertaining. The primary bedroom with ensuite bath is conveniently located downstairs, offering comfort and privacy with an additional bedroom across the hall. Upstairs, you'll find an additional bedroom and full bath - ideal for guests, a roommate, or a home office setup.Enjoy the easy outdoor living with a rear patio and dedicated storage closet, plus even more storage throughout the home. Fresh touches, a fantastic layout, and low-maintenance living make this gem stand out.The cherry on top? The HVAC is only 2 years old, and the majority of the kitchen appliances are newer as well!Located in the heart of Jacksonville just minutes from shopping, dining, schools, Camp Lejeune- this one is ready for its next chapter!
Listing Agent
Anchor & Co. of Eastern North Carolina License #334562 Listed on: 11/19/2025
Townhouse Details
Home Type
- Townhome
Est. Annual Taxes
- $1,506
Year Built
- Built in 2006
Lot Details
- 2,701 Sq Ft Lot
- Lot Dimensions are 37 x 73 x 33 x37
HOA Fees
- $49 Monthly HOA Fees
Home Design
- Brick Exterior Construction
- Slab Foundation
- Wood Frame Construction
- Shingle Roof
- Vinyl Siding
- Stick Built Home
Interior Spaces
- 1,166 Sq Ft Home
- 2-Story Property
- Ceiling Fan
- Combination Dining and Living Room
- Dishwasher
Flooring
- Carpet
- Luxury Vinyl Plank Tile
Bedrooms and Bathrooms
- 3 Bedrooms
- Primary Bedroom on Main
- 3 Full Bathrooms
Parking
- Driveway
- Paved Parking
- Assigned Parking
Schools
- Carolina Forest Elementary School
- Jacksonville Commons Middle School
- Northside High School
Additional Features
- Covered Patio or Porch
- Heat Pump System
Community Details
- The Village @ Carolina Forest Association, Phone Number (910) 577-1441
- Carolina Forest Subdivision
- Maintained Community
Listing and Financial Details
- Assessor Parcel Number 338b-137
Map
Home Values in the Area
Average Home Value in this Area
Tax History
| Year | Tax Paid | Tax Assessment Tax Assessment Total Assessment is a certain percentage of the fair market value that is determined by local assessors to be the total taxable value of land and additions on the property. | Land | Improvement |
|---|---|---|---|---|
| 2025 | $1,506 | $119,999 | $13,000 | $106,999 |
| 2024 | $1,506 | $119,999 | $13,000 | $106,999 |
| 2023 | $1,506 | $119,999 | $13,000 | $106,999 |
| 2022 | $1,506 | $119,999 | $13,000 | $106,999 |
| 2021 | $804 | $59,700 | $13,000 | $46,700 |
| 2020 | $796 | $59,130 | $13,000 | $46,130 |
| 2019 | $796 | $59,130 | $13,000 | $46,130 |
| 2018 | $796 | $59,130 | $13,000 | $46,130 |
| 2017 | $1,297 | $98,500 | $13,000 | $85,500 |
| 2016 | $1,297 | $98,500 | $0 | $0 |
| 2015 | $1,297 | $98,500 | $0 | $0 |
| 2014 | $1,297 | $98,500 | $0 | $0 |
Property History
| Date | Event | Price | List to Sale | Price per Sq Ft | Prior Sale |
|---|---|---|---|---|---|
| 11/19/2025 11/19/25 | For Sale | $199,900 | 0.0% | $171 / Sq Ft | |
| 09/08/2023 09/08/23 | Rented | $1,350 | 0.0% | -- | |
| 08/08/2023 08/08/23 | Price Changed | $1,350 | +3.8% | $1 / Sq Ft | |
| 08/08/2023 08/08/23 | For Rent | $1,300 | +4.0% | -- | |
| 08/11/2022 08/11/22 | Rented | $1,250 | 0.0% | -- | |
| 07/20/2022 07/20/22 | For Rent | $1,250 | 0.0% | -- | |
| 07/08/2022 07/08/22 | Sold | $160,000 | +3.2% | $150 / Sq Ft | View Prior Sale |
| 06/17/2022 06/17/22 | Pending | -- | -- | -- | |
| 06/15/2022 06/15/22 | For Sale | $155,000 | -3.1% | $145 / Sq Ft | |
| 06/13/2022 06/13/22 | Off Market | $160,000 | -- | -- | |
| 06/12/2022 06/12/22 | For Sale | $155,000 | 0.0% | $145 / Sq Ft | |
| 08/26/2020 08/26/20 | Rented | $900 | 0.0% | -- | |
| 08/25/2020 08/25/20 | Under Contract | -- | -- | -- | |
| 08/20/2020 08/20/20 | For Rent | $900 | 0.0% | -- | |
| 06/07/2019 06/07/19 | Rented | $900 | 0.0% | -- | |
| 06/06/2019 06/06/19 | Under Contract | -- | -- | -- | |
| 05/15/2019 05/15/19 | For Rent | $900 | +9.1% | -- | |
| 12/08/2017 12/08/17 | Rented | $825 | 0.0% | -- | |
| 11/08/2017 11/08/17 | Under Contract | -- | -- | -- | |
| 07/07/2017 07/07/17 | For Rent | $825 | 0.0% | -- | |
| 08/17/2016 08/17/16 | Rented | $825 | 0.0% | -- | |
| 08/17/2016 08/17/16 | For Rent | $825 | 0.0% | -- | |
| 08/21/2014 08/21/14 | Rented | $825 | 0.0% | -- | |
| 08/21/2014 08/21/14 | Rented | $825 | -8.3% | -- | |
| 08/21/2014 08/21/14 | Under Contract | -- | -- | -- | |
| 08/21/2014 08/21/14 | Under Contract | -- | -- | -- | |
| 08/14/2014 08/14/14 | For Rent | $900 | +9.1% | -- | |
| 11/05/2013 11/05/13 | For Rent | $825 | -- | -- |
Purchase History
| Date | Type | Sale Price | Title Company |
|---|---|---|---|
| Warranty Deed | $160,000 | Fisher Glenn Okeith | |
| Deed | -- | None Available | |
| Warranty Deed | $95,000 | None Available |
Mortgage History
| Date | Status | Loan Amount | Loan Type |
|---|---|---|---|
| Previous Owner | $65,000 | New Conventional |
Source: Hive MLS
MLS Number: 100542019
APN: 067788
- 903 Springwood Dr
- 100 Ashwood Dr
- 202 Springwood Dr
- 102 Springwood Dr
- 429 Caldwell Loop
- 307 Caldwell Loop
- 301 Caldwell Loop
- 4015 W T Whitehead Dr
- 104 Burning Tree Ln
- Retreat Plan at Muscadine
- Givens Plan at Muscadine
- Prelude Plan at Muscadine
- Nest Plan at Muscadine
- Garrett Plan at Muscadine
- 302 Walkens Woods Ln
- 317 Glen Cannon Dr
- 402 Walkens Woods Ln
- 207 Seville St
- 400 Brunswick Dr
- 229 Glen Cannon Dr
- 2000 W T Whitehead Dr
- 605 Streamwood Dr
- 1003 Summerfield Ct
- 502 Streamwood Dr
- 217 Carolina Forest Blvd
- 416 Caldwell Loop
- 303 Caldwell Loop
- 124 Waterstone Ln
- 229 Caldwell Loop
- 100 Delaney Dr
- 228 Caldwell Loop
- 300 Walkens Woods Ln
- 334 Carolina Forest Blvd
- 304 Brunswick Dr
- 104 Stone Gate
- 429 Falls Cove
- 203 Glen Cannon Dr
- 157 W Murrow Ln
- 147 Glen Cannon Dr
- 913 Dynamo Ln
