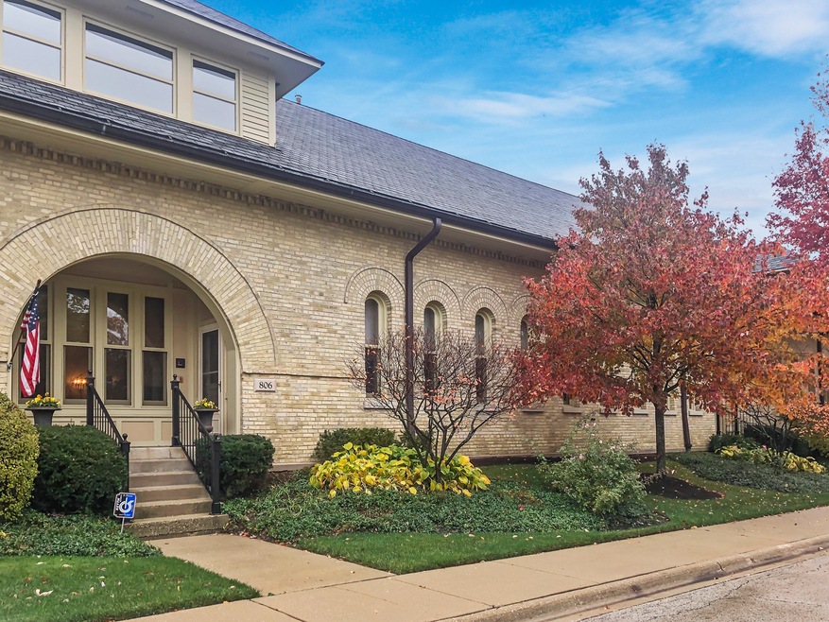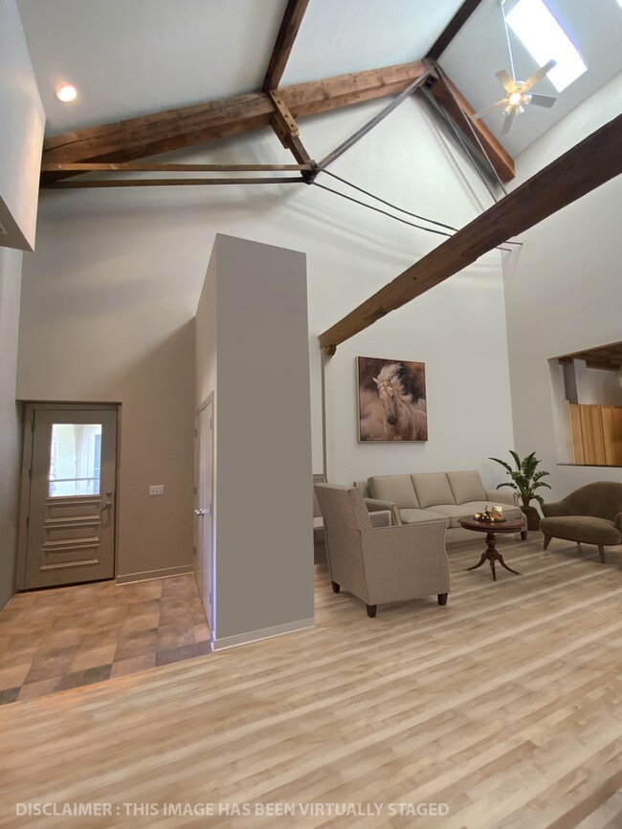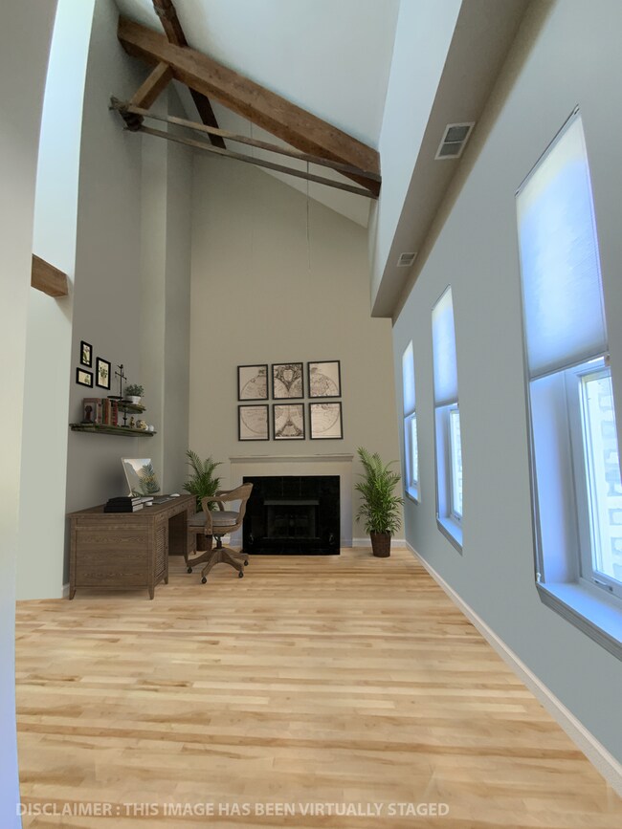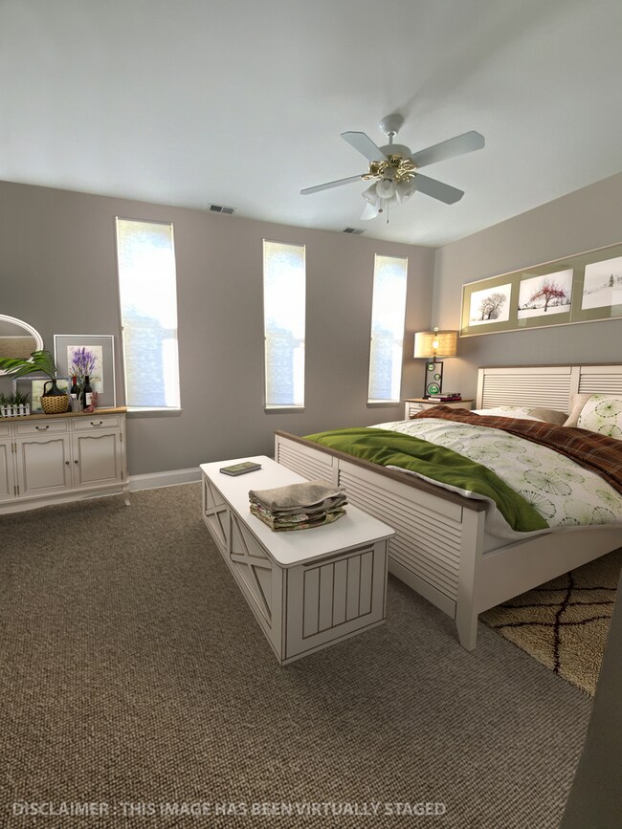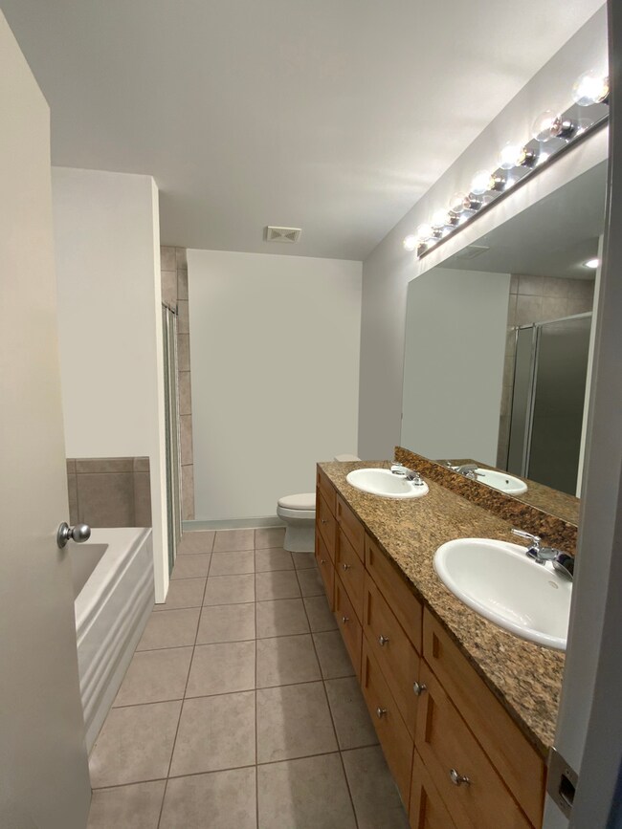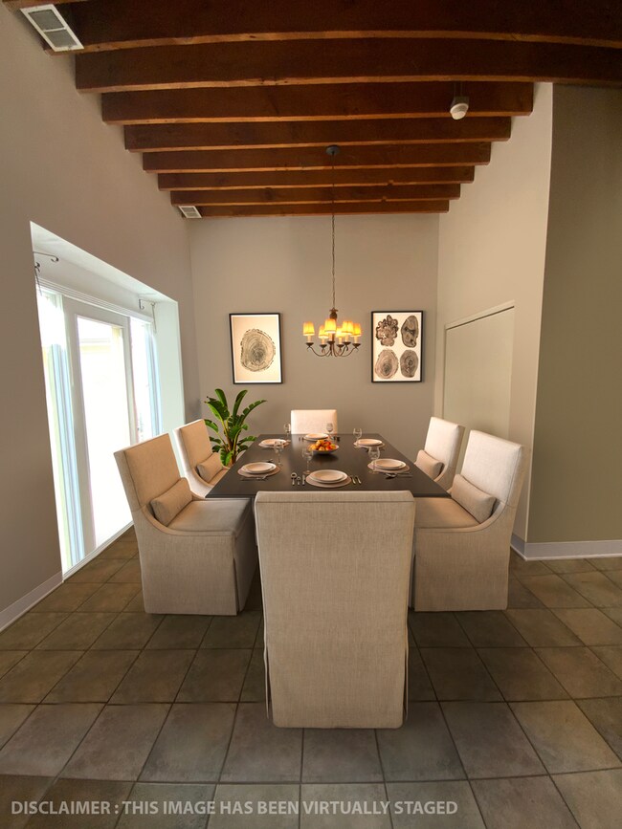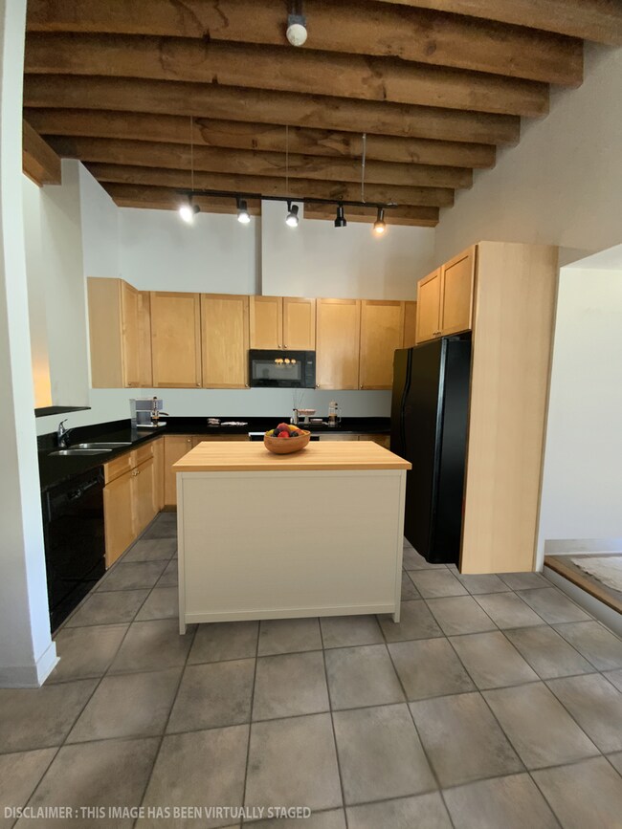
806 Stables Ct E Unit D Highwood, IL 60040
Estimated Value: $595,949 - $736,000
Highlights
- Open Floorplan
- Vaulted Ceiling
- 1 Fireplace
- Wayne Thomas Elementary School Rated A
- Wood Flooring
- 4-minute walk to Firehouse Park
About This Home
As of June 2021Fort Sheridan maintenance free stable! All 1 level living, ranch style townhome with dramatic vaulted ceilings and open floor plan. Original historic beams and trusses. Hardwood floors, granite kitchen counters, black appliances, private patio and yard, attached 2 car garage. Make this space your own by adding your unique style to this impressive property. 2 bedrooms, 2 bathrooms, large closets, room for an office. East views overlooking the ravine. HOA, $446/month, maintains the alleyway, driveways, roof and gutters, snow removal and partial exterior maintenance + $30/month fire safety assessment. New roof (2019) and healthy reserves (approx $30,000). A community playground is also right across the street. Live in an incredible neighborhood with amazing amenities and historic significance. Easy access to the beach, numerous nature trails, the metra, and the downtown Highwood restaurant district. It's like living in a beautiful park-like setting year round. Photos are virtually staged.
Last Agent to Sell the Property
@properties Christie's International Real Estate License #471002250 Listed on: 11/04/2020

Townhouse Details
Home Type
- Townhome
Est. Annual Taxes
- $7,976
Year Built
- Built in 2001
Lot Details
- 1,655
HOA Fees
- $446 Monthly HOA Fees
Parking
- 2 Car Attached Garage
- Garage Door Opener
- Driveway
- Parking Included in Price
Home Design
- Brick Exterior Construction
- Slab Foundation
Interior Spaces
- 1,783 Sq Ft Home
- 1-Story Property
- Open Floorplan
- Historic or Period Millwork
- Beamed Ceilings
- Vaulted Ceiling
- 1 Fireplace
- Combination Kitchen and Dining Room
Kitchen
- Gas Cooktop
- Freezer
- Dishwasher
- Disposal
Flooring
- Wood
- Partially Carpeted
Bedrooms and Bathrooms
- 2 Bedrooms
- 2 Potential Bedrooms
- Walk-In Closet
- Bathroom on Main Level
- 2 Full Bathrooms
- Soaking Tub
- Separate Shower
Laundry
- Laundry on main level
- Dryer
- Washer
- Sink Near Laundry
Schools
- Wayne Thomas Elementary School
- Northwood Junior High School
- Highland Park High School
Utilities
- Forced Air Heating and Cooling System
- Heating System Uses Natural Gas
- Lake Michigan Water
Listing and Financial Details
- Senior Tax Exemptions
- Homeowner Tax Exemptions
Community Details
Overview
- Association fees include exterior maintenance, snow removal
- 6 Units
- Fort Sheridan Subdivision, Stables Floorplan
Amenities
- Picnic Area
Recreation
- Park
- Trails
- Bike Trail
Pet Policy
- Dogs and Cats Allowed
Ownership History
Purchase Details
Home Financials for this Owner
Home Financials are based on the most recent Mortgage that was taken out on this home.Purchase Details
Similar Home in Highwood, IL
Home Values in the Area
Average Home Value in this Area
Purchase History
| Date | Buyer | Sale Price | Title Company |
|---|---|---|---|
| Riordan Dave | $435,000 | Attorney | |
| Eisen Devera | $359,000 | -- |
Property History
| Date | Event | Price | Change | Sq Ft Price |
|---|---|---|---|---|
| 06/01/2021 06/01/21 | Sold | $435,000 | -5.2% | $244 / Sq Ft |
| 04/02/2021 04/02/21 | Pending | -- | -- | -- |
| 02/11/2021 02/11/21 | Price Changed | $459,000 | -2.1% | $257 / Sq Ft |
| 12/15/2020 12/15/20 | For Sale | $469,000 | 0.0% | $263 / Sq Ft |
| 12/03/2020 12/03/20 | Pending | -- | -- | -- |
| 11/04/2020 11/04/20 | For Sale | $469,000 | -- | $263 / Sq Ft |
Tax History Compared to Growth
Tax History
| Year | Tax Paid | Tax Assessment Tax Assessment Total Assessment is a certain percentage of the fair market value that is determined by local assessors to be the total taxable value of land and additions on the property. | Land | Improvement |
|---|---|---|---|---|
| 2024 | $13,991 | $201,157 | $11,720 | $189,437 |
| 2023 | $9,894 | $181,320 | $10,564 | $170,756 |
| 2022 | $9,894 | $124,748 | $11,604 | $113,144 |
| 2021 | $8,490 | $120,588 | $11,217 | $109,371 |
| 2020 | $8,293 | $120,588 | $11,217 | $109,371 |
| 2019 | $7,976 | $120,024 | $11,165 | $108,859 |
| 2018 | $7,841 | $145,512 | $13,378 | $132,134 |
| 2017 | $7,704 | $144,673 | $13,301 | $131,372 |
| 2016 | $7,784 | $147,520 | $12,663 | $134,857 |
| 2015 | $8,200 | $137,062 | $11,765 | $125,297 |
| 2014 | $8,169 | $137,007 | $11,913 | $125,094 |
| 2012 | $9,964 | $137,806 | $11,982 | $125,824 |
Agents Affiliated with this Home
-
Alison Wertheimer

Seller's Agent in 2021
Alison Wertheimer
@ Properties
(312) 720-9354
14 in this area
58 Total Sales
-
Ted Pickus

Buyer's Agent in 2021
Ted Pickus
@ Properties
(847) 417-0520
12 in this area
288 Total Sales
Map
Source: Midwest Real Estate Data (MRED)
MLS Number: MRD10925194
APN: 16-10-416-016
- 754 Lyster Rd Unit D
- 314 Whistler Rd
- 194 Whistler Rd Unit 301
- 242 Leonard Wood S Unit 211
- 204 Leonard Wood S Unit 204
- 27 Rienzi Ln
- 3507 Bradley Ct
- 0 Patten Rd
- 2528 Hidden Oak (Lot 6) Cir
- 306 Ashland Ave
- 334 Ashland Ave Unit 103
- 540 Green Bay Rd
- 538 Green Bay Rd
- 3760 Gilgare Ln
- 3105 Warbler Place
- 3150 Warbler Place
- 522 N Central Ave
- 2936 Warbler Place
- 3107 Dato Ave
- 602 Old Elm Rd
- 810 Stables Ct E
- 806 Stables Ct E Unit D
- 798 Stables Ct E Unit B
- 802 Stables Ct E Unit C
- 114 Stables Ct
- 135 Stables Ct Unit F
- 135 Stables Court Way
- 105 Stables Court Way Unit 5
- 787 Stables Ct W Unit 2
- 795 Stables Ct W Unit 4
- 106 Stables Ct Unit 1
- 106 Stables Ct Unit 106
- 791 Stables Ct W Unit 3
- 117 Stables Ct
- 127 Stables Ct
- 134 Stables Ct Unit F
- 836 Stables Ct E Unit E
- 155 Janes Loop
- 107 Stables Ct
- 788 Stables Ct W
