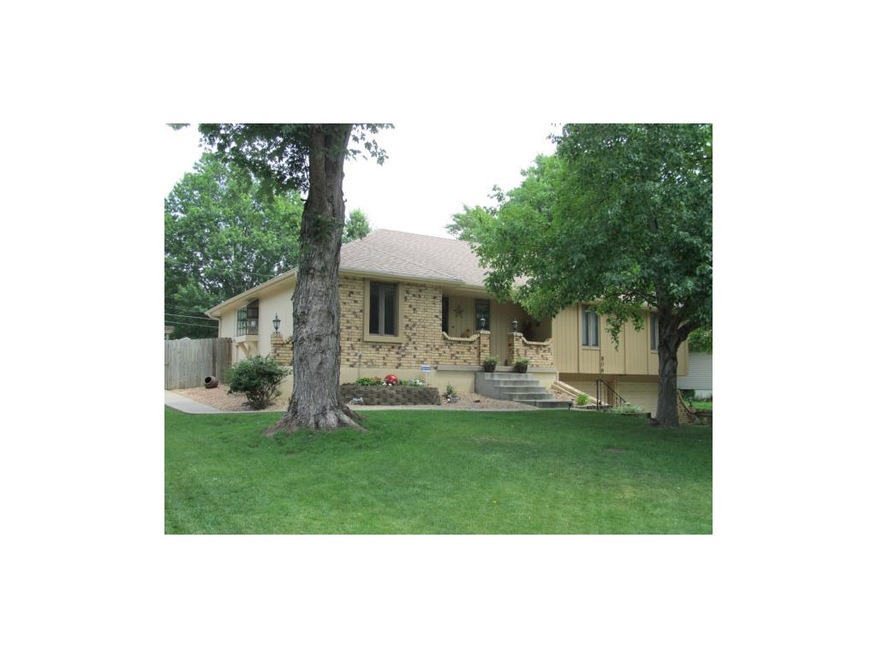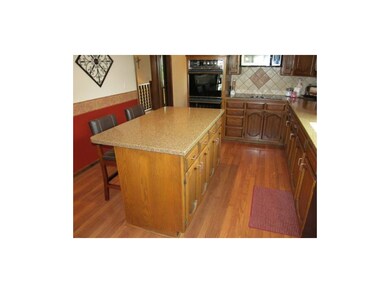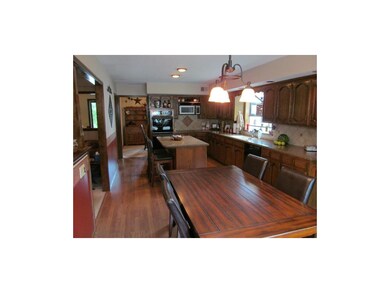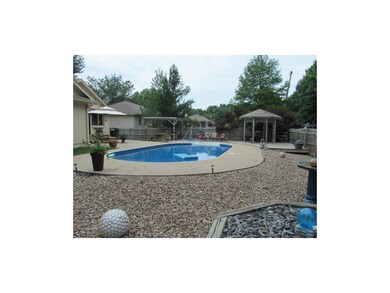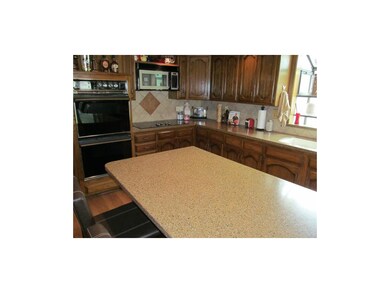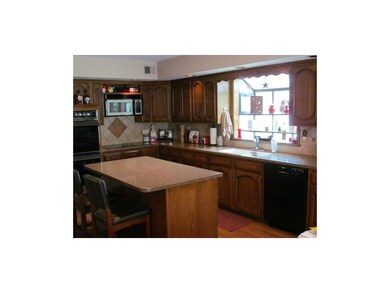
806 SW 15th St Oak Grove, MO 64075
Estimated Value: $276,000 - $385,000
Highlights
- In Ground Pool
- Recreation Room
- Traditional Architecture
- Family Room with Fireplace
- Vaulted Ceiling
- Wood Flooring
About This Home
As of August 2013“Add this property to your hotlist, you’ll be happy you did.“ Over 2000 square foot just on the main floor, plus a finished bsmt w/ full kitchen. Main floor kitchen has newer granite, oversized island and plenty of cabinets. Out back, You will be amazed w/ the Gazebo, Covered Hot Tub, Inground Pool, & Putting Green. You must see it for yourself!! Oversized master bedroom w/ vaulted ceiling, sky lights, and walk in shower w/ body sprayers.
Last Agent to Sell the Property
ReeceNichols - Lees Summit License #1999054989 Listed on: 07/08/2013

Last Buyer's Agent
Cindy Cady
Rock Solid Realty License #2009011929
Home Details
Home Type
- Single Family
Est. Annual Taxes
- $2,389
Year Built
- Built in 1977
Lot Details
- 8,712 Sq Ft Lot
- Lot Dimensions are 77x130
- Privacy Fence
- Wood Fence
- Level Lot
- Many Trees
Parking
- 2 Car Attached Garage
- Front Facing Garage
Home Design
- Traditional Architecture
- Frame Construction
- Composition Roof
- Wood Siding
Interior Spaces
- 2,086 Sq Ft Home
- Wet Bar: Ceramic Tiles, Skylight(s), All Carpet, Ceiling Fan(s), Cathedral/Vaulted Ceiling, Shower Only, Walk-In Closet(s), Double Vanity, Kitchen Island, Pantry, Wood Floor, Built-in Features, Fireplace
- Built-In Features: Ceramic Tiles, Skylight(s), All Carpet, Ceiling Fan(s), Cathedral/Vaulted Ceiling, Shower Only, Walk-In Closet(s), Double Vanity, Kitchen Island, Pantry, Wood Floor, Built-in Features, Fireplace
- Vaulted Ceiling
- Ceiling Fan: Ceramic Tiles, Skylight(s), All Carpet, Ceiling Fan(s), Cathedral/Vaulted Ceiling, Shower Only, Walk-In Closet(s), Double Vanity, Kitchen Island, Pantry, Wood Floor, Built-in Features, Fireplace
- Skylights
- Some Wood Windows
- Shades
- Plantation Shutters
- Drapes & Rods
- Family Room with Fireplace
- 2 Fireplaces
- Great Room with Fireplace
- Formal Dining Room
- Recreation Room
- Finished Basement
- Sump Pump
- Laundry on lower level
Kitchen
- Double Oven
- Electric Oven or Range
- Dishwasher
- Kitchen Island
- Granite Countertops
- Laminate Countertops
- Disposal
Flooring
- Wood
- Wall to Wall Carpet
- Linoleum
- Laminate
- Stone
- Ceramic Tile
- Luxury Vinyl Plank Tile
- Luxury Vinyl Tile
Bedrooms and Bathrooms
- 4 Bedrooms
- Primary Bedroom on Main
- Cedar Closet: Ceramic Tiles, Skylight(s), All Carpet, Ceiling Fan(s), Cathedral/Vaulted Ceiling, Shower Only, Walk-In Closet(s), Double Vanity, Kitchen Island, Pantry, Wood Floor, Built-in Features, Fireplace
- Walk-In Closet: Ceramic Tiles, Skylight(s), All Carpet, Ceiling Fan(s), Cathedral/Vaulted Ceiling, Shower Only, Walk-In Closet(s), Double Vanity, Kitchen Island, Pantry, Wood Floor, Built-in Features, Fireplace
- Double Vanity
- Bathtub with Shower
Home Security
- Home Security System
- Fire and Smoke Detector
Pool
- In Ground Pool
- Spa
Schools
- Oak Grove Elementary School
- Oak Grove High School
Additional Features
- Enclosed patio or porch
- Forced Air Heating and Cooling System
Community Details
- Royal Oak West Subdivision
Listing and Financial Details
- Assessor Parcel Number 39-110-05-15-00-0-00-000
Ownership History
Purchase Details
Home Financials for this Owner
Home Financials are based on the most recent Mortgage that was taken out on this home.Purchase Details
Home Financials for this Owner
Home Financials are based on the most recent Mortgage that was taken out on this home.Similar Homes in Oak Grove, MO
Home Values in the Area
Average Home Value in this Area
Purchase History
| Date | Buyer | Sale Price | Title Company |
|---|---|---|---|
| Newman Wendell J | -- | Alpha Title Llc | |
| Glasgow Robert J | -- | -- |
Mortgage History
| Date | Status | Borrower | Loan Amount |
|---|---|---|---|
| Open | Newman Wendell J | $157,500 | |
| Closed | Newman Wendell J | $166,100 | |
| Closed | Newman Wendell J | $162,011 | |
| Previous Owner | Glasgow Tammie K | $120,600 | |
| Previous Owner | Glasgow Robert J | $36,000 | |
| Previous Owner | Glasgow Robert J | $128,000 | |
| Previous Owner | Glasgow Robert J | $90,000 |
Property History
| Date | Event | Price | Change | Sq Ft Price |
|---|---|---|---|---|
| 08/23/2013 08/23/13 | Sold | -- | -- | -- |
| 07/16/2013 07/16/13 | Pending | -- | -- | -- |
| 07/08/2013 07/08/13 | For Sale | $159,900 | -- | $77 / Sq Ft |
Tax History Compared to Growth
Tax History
| Year | Tax Paid | Tax Assessment Tax Assessment Total Assessment is a certain percentage of the fair market value that is determined by local assessors to be the total taxable value of land and additions on the property. | Land | Improvement |
|---|---|---|---|---|
| 2024 | $3,532 | $45,904 | $3,811 | $42,093 |
| 2023 | $3,532 | $55,129 | $3,595 | $51,534 |
| 2022 | $3,075 | $36,480 | $4,285 | $32,195 |
| 2021 | $3,008 | $36,480 | $4,285 | $32,195 |
| 2020 | $2,935 | $34,680 | $4,285 | $30,395 |
| 2019 | $2,793 | $34,680 | $4,285 | $30,395 |
| 2018 | $2,507 | $32,662 | $5,413 | $27,249 |
| 2017 | $2,521 | $32,662 | $5,413 | $27,249 |
| 2016 | $2,521 | $31,844 | $3,648 | $28,196 |
| 2014 | $2,424 | $30,537 | $3,404 | $27,133 |
Agents Affiliated with this Home
-
Christopher Bunton

Seller's Agent in 2013
Christopher Bunton
ReeceNichols - Lees Summit
(816) 694-4312
1 in this area
91 Total Sales
-
C
Buyer's Agent in 2013
Cindy Cady
Rock Solid Realty
Map
Source: Heartland MLS
MLS Number: 1839668
APN: 39-110-05-15-00-0-00-000
- 1800 SW Cemetery Rd
- 1504 SW Stonewall Dr
- 1801 SW Cemetery Rd
- 1606 SW Stonewall Dr
- 309 SW 17th St
- 303 SW 17th St
- 1602 SW Deer Run Rd
- 1014 SW Whitetail Dr
- 1609 SW Timberline Rd
- 218 SW 20th St
- 1008 SW Whippoorwill Ln
- 1405 SW 10th Terrace
- 1411 SW 10th Terrace
- 1706 Locust St
- 1705 Locust St
- 1202 SW Cardinal Ct
- 901 SW Redbird Ct
- 903 SW Redbird Ct
- 905 SW Redbird Ct
- 1104 SW 8th St
- 806 SW 15th St
- 804 SW 15th St
- 802 SW 15th St
- 808 SW 15th St
- 803 SW 15th St
- 805 SW 15th St
- 812 SW 15th St
- 706 SW 15th St
- 810 SW 15th St
- 807 SW 15th St
- 716 SW 15th St
- 801 SW 15th St
- 1101 SW 13th St
- 809 SW 15th St
- 1215 SW Fawn Ln
- 1700 SW Cemetery Rd
- 704 SW 15th St
- 1213 SW Fawn Ln
- 1103 SW 13th St
- 1701 Hawes Ln
