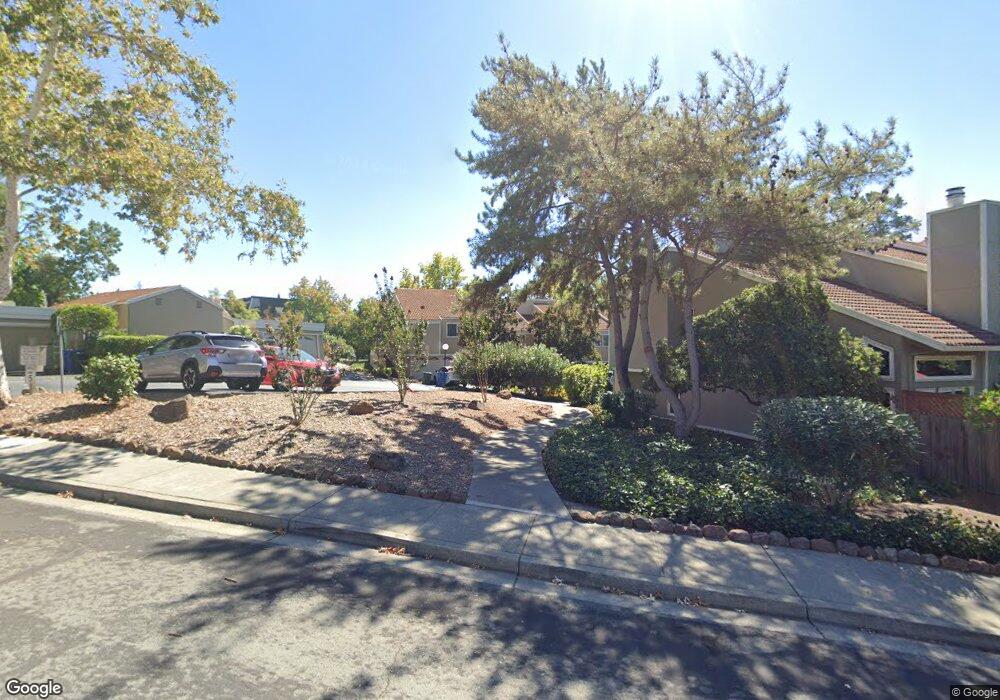806 Tampico Walnut Creek, CA 94598
San Marcos NeighborhoodEstimated Value: $942,000 - $1,028,000
4
Beds
3
Baths
1,971
Sq Ft
$506/Sq Ft
Est. Value
About This Home
This home is located at 806 Tampico, Walnut Creek, CA 94598 and is currently estimated at $997,430, approximately $506 per square foot. 806 Tampico is a home located in Contra Costa County with nearby schools including Bancroft Elementary School, Foothill Middle School, and Northgate High School.
Ownership History
Date
Name
Owned For
Owner Type
Purchase Details
Closed on
May 7, 2019
Sold by
Young Kim Min Kyu and Young Lee Ja
Bought by
Young Kim Min Kyu and Young Lee Ja
Current Estimated Value
Home Financials for this Owner
Home Financials are based on the most recent Mortgage that was taken out on this home.
Original Mortgage
$674,300
Outstanding Balance
$570,700
Interest Rate
2.5%
Mortgage Type
Adjustable Rate Mortgage/ARM
Estimated Equity
$426,730
Purchase Details
Closed on
May 16, 2013
Sold by
Sharma Komal
Bought by
Sharma Sachin
Home Financials for this Owner
Home Financials are based on the most recent Mortgage that was taken out on this home.
Original Mortgage
$569,350
Interest Rate
3.41%
Mortgage Type
FHA
Purchase Details
Closed on
May 14, 2013
Sold by
Clarke Jerry L and Clarke Janet Renee
Bought by
Sharma Sachin
Home Financials for this Owner
Home Financials are based on the most recent Mortgage that was taken out on this home.
Original Mortgage
$569,350
Interest Rate
3.41%
Mortgage Type
FHA
Purchase Details
Closed on
Nov 19, 1998
Sold by
De Rade Helen Tre
Bought by
Clarke Jerry L and Clarke Janet Renee
Home Financials for this Owner
Home Financials are based on the most recent Mortgage that was taken out on this home.
Original Mortgage
$213,150
Interest Rate
6.84%
Mortgage Type
Purchase Money Mortgage
Create a Home Valuation Report for This Property
The Home Valuation Report is an in-depth analysis detailing your home's value as well as a comparison with similar homes in the area
Home Values in the Area
Average Home Value in this Area
Purchase History
| Date | Buyer | Sale Price | Title Company |
|---|---|---|---|
| Young Kim Min Kyu | -- | North American Title Co Inc | |
| Sharma Sachin | -- | Old Republic Title Company | |
| Sharma Sachin | $623,000 | Old Republic Title Company | |
| Clarke Jerry L | $251,000 | Placer Title Company |
Source: Public Records
Mortgage History
| Date | Status | Borrower | Loan Amount |
|---|---|---|---|
| Open | Young Kim Min Kyu | $674,300 | |
| Closed | Sharma Sachin | $569,350 | |
| Previous Owner | Clarke Jerry L | $213,150 |
Source: Public Records
Tax History Compared to Growth
Tax History
| Year | Tax Paid | Tax Assessment Tax Assessment Total Assessment is a certain percentage of the fair market value that is determined by local assessors to be the total taxable value of land and additions on the property. | Land | Improvement |
|---|---|---|---|---|
| 2025 | $11,193 | $967,149 | $582,565 | $384,584 |
| 2024 | $11,012 | $948,187 | $571,143 | $377,044 |
| 2023 | $11,012 | $929,596 | $559,945 | $369,651 |
| 2022 | $10,915 | $911,369 | $548,966 | $362,403 |
| 2021 | $9,868 | $821,500 | $494,833 | $326,667 |
| 2019 | $10,447 | $867,000 | $522,240 | $344,760 |
| 2018 | $8,046 | $674,245 | $303,031 | $371,214 |
| 2017 | $7,786 | $661,026 | $297,090 | $363,936 |
| 2016 | $7,663 | $648,065 | $291,265 | $356,800 |
| 2015 | $7,538 | $638,331 | $286,890 | $351,441 |
| 2014 | $7,435 | $625,828 | $281,271 | $344,557 |
Source: Public Records
Map
Nearby Homes
- 849 Tampico
- 500 Tampico
- 407 Tampico
- 1417 Marchbanks Dr Unit 4
- 1411 Marchbanks Dr Unit 2
- 205 Masters Ct Unit 3
- 295 Kinross Dr
- 1463 Marchbanks Dr Unit 2
- 1471 Marchbanks Dr Unit 4
- 1457 Marchbanks Dr Unit 1
- 1241 Homestead Ave Unit 206
- 208 Siskiyou Ct
- 1513 Siskiyou Dr
- 46 Sierra Ln
- 251 Haleena Place
- 247 Haleena Place
- 259 Haleena Place
- 245 Haleena Place
- 243 Haleena Place
- 127 Caminar Way
