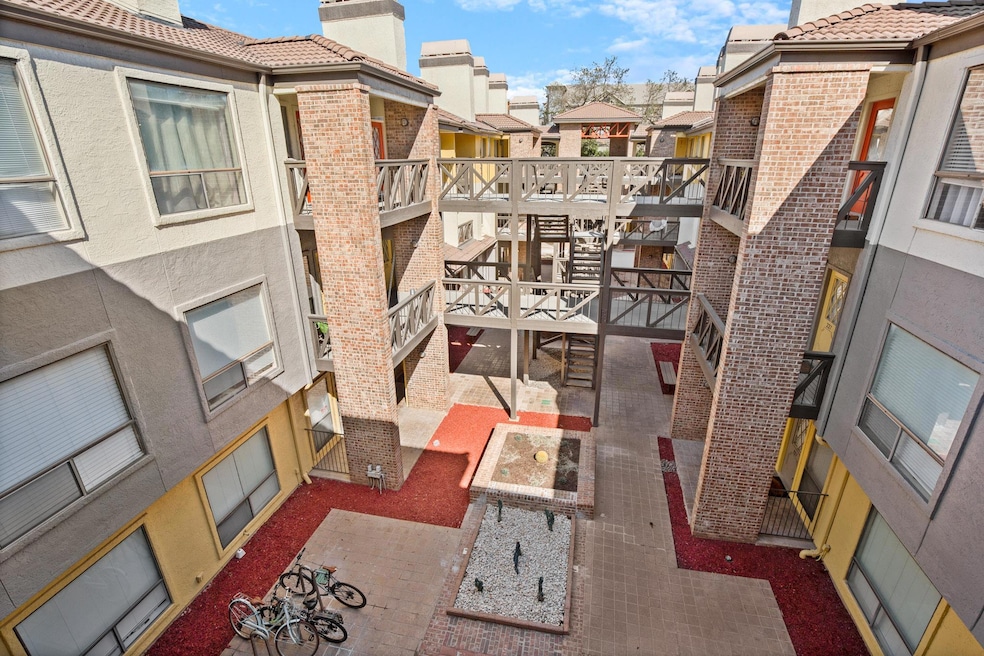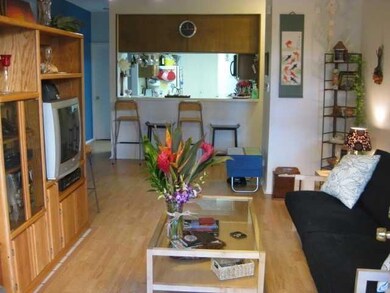Croix Condominiums 806 W 24th St Unit 233 Austin, TX 78705
West Campus Neighborhood
2
Beds
2
Baths
904
Sq Ft
1,307
Sq Ft Lot
Highlights
- In Ground Pool
- City View
- 1-Story Property
- Bryker Woods Elementary School Rated A
- Breakfast Bar
- Central Air
About This Home
Nice 2 bedroom 2 bath Condo in West Campus
Listing Agent
Metro 512 Realty Brokerage Phone: (512) 479-1300 License #0473415 Listed on: 10/25/2025
Condo Details
Home Type
- Condominium
Year Built
- Built in 1982
Parking
- 2 Car Garage
- Assigned Parking
Home Design
- Brick Exterior Construction
- Pillar, Post or Pier Foundation
- Frame Construction
- Aluminum Roof
Interior Spaces
- 904 Sq Ft Home
- 1-Story Property
- Living Room with Fireplace
- Laminate Flooring
Kitchen
- Breakfast Bar
- Free-Standing Range
- Dishwasher
- Disposal
Bedrooms and Bathrooms
- 2 Main Level Bedrooms
- 2 Full Bathrooms
Laundry
- Dryer
- Washer
Schools
- Bryker Woods Elementary School
- O Henry Middle School
- Austin High School
Utilities
- Central Air
- Heating Available
Additional Features
- In Ground Pool
- North Facing Home
Community Details
- Property has a Home Owners Association
- 50 Units
- Croix Condo Amd Subdivision
- Property managed by Metro512 Realty
Listing and Financial Details
- Security Deposit $2,200
- Tenant pays for all utilities
- 12 Month Lease Term
- $75 Application Fee
- Assessor Parcel Number 02140119970023
Map
About Croix Condominiums
Property History
| Date | Event | Price | List to Sale | Price per Sq Ft |
|---|---|---|---|---|
| 10/25/2025 10/25/25 | For Rent | $2,200 | +29.4% | -- |
| 05/10/2025 05/10/25 | Rented | $1,700 | 0.0% | -- |
| 05/08/2025 05/08/25 | Under Contract | -- | -- | -- |
| 04/21/2025 04/21/25 | Price Changed | $1,700 | -15.0% | $2 / Sq Ft |
| 03/26/2025 03/26/25 | Price Changed | $2,000 | -13.0% | $2 / Sq Ft |
| 03/14/2025 03/14/25 | Price Changed | $2,300 | -4.2% | $3 / Sq Ft |
| 10/30/2024 10/30/24 | For Rent | $2,400 | +17.1% | -- |
| 06/01/2022 06/01/22 | Rented | $2,050 | 0.0% | -- |
| 06/01/2022 06/01/22 | Under Contract | -- | -- | -- |
| 04/30/2022 04/30/22 | For Rent | $2,050 | -- | -- |
Source: Unlock MLS (Austin Board of REALTORS®)
Source: Unlock MLS (Austin Board of REALTORS®)
MLS Number: 7457740
APN: 206767
Nearby Homes
- 2404 Rio Grande St
- 807 W 25th St Unit 102
- 807 W 25th St Unit 207
- 915 W 23rd St Unit 108
- 910 W 25th St Unit 403
- 910 W 25th St Unit 402
- 910 W 25th St Unit 406
- 712 Graham Place Unit 201
- 708 Graham Place Unit 101
- 708 Graham Place Unit 205
- 914 W 22nd 1 2 St Unit 304
- 2529 Rio Grande St Unit 63
- 2529 Rio Grande St Unit 70
- 2311 Nueces St Unit 303
- 2216 San Gabriel St Unit 108
- 706 W 22nd St Unit 204
- 2401 Leon St Unit 306
- 2401 Leon St Unit 110
- 2413 Leon St Unit 102
- 2510 San Gabriel St Unit 204
- 806 W 24th St Unit 218
- 806 W 24th St Unit 314
- 806 W 24th St Unit 304
- 806 W 24th St Unit 220
- 806 W 24th St Unit 114
- 806 W 24th St Unit 131
- 806 W 24th St Unit 228
- 806 W 24th St Unit 130
- 806 W 24th St Unit 232
- 806 W 24th St Unit 207
- 806 W 24th St Unit 236
- 806 W 24th St Unit 214
- 806 W 24th St Unit 126
- 806 W 24th St Unit 122
- 806 W 24th St
- 806 W 24th St
- 806 W 24th St
- 806 W 24th St
- 701 W 24th St
- 2402 Rio Grande St Unit 5






