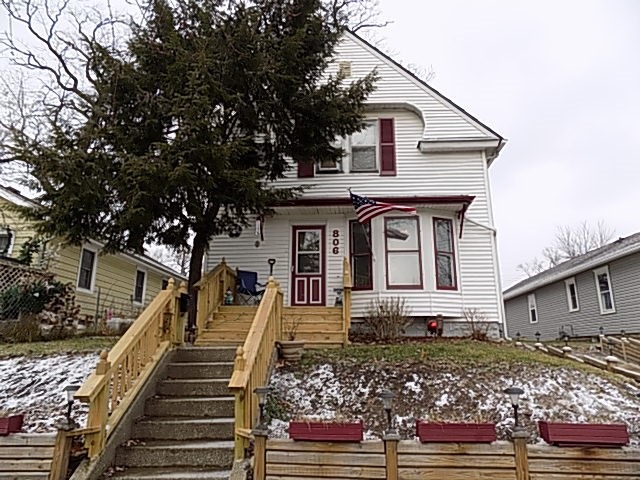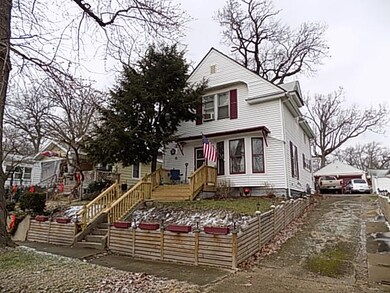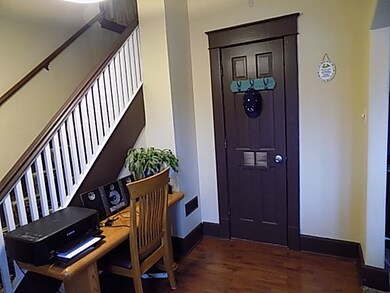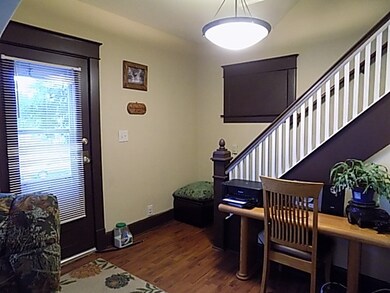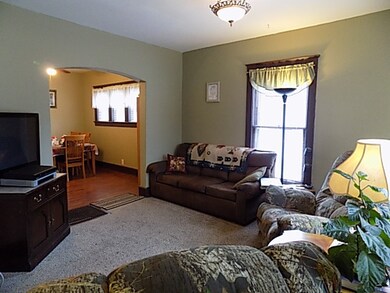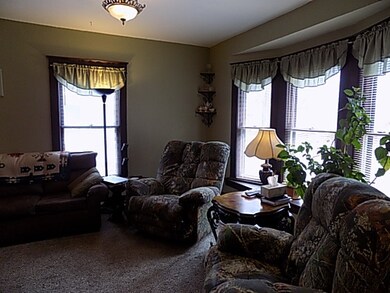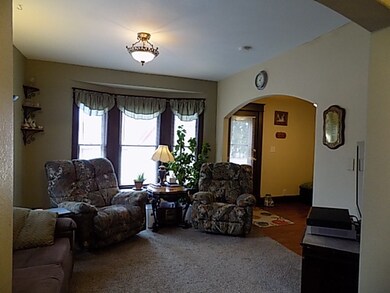
806 W Grove St Mishawaka, IN 46545
Estimated Value: $169,000 - $195,000
Highlights
- Traditional Architecture
- 2 Car Detached Garage
- Forced Air Heating System
- Whirlpool Bathtub
About This Home
As of April 2017Beautiful early 1900's 2 story is situated in "The Oaks" of Mishawaka. This 4 bedroom home features large Bay window, lovely wood work and wood floors. Main level master bedroom with unique jetted tub feature. Appliance package includes Whirlpool French door with freezer on the bottom feature, newer gas stove, dish washer and washer and dryer. New carpet and freshly painted.Some new windows. Ceiling fans. All new plumbing (water and sewer lines). Updated electrical. Located only 2 blocks from the "River Walk" this lovely home is close to shopping, parks, schools and medical. Buyer to verify square footage, room sizes and schools. Master bedroom curtains and flag curtains do not stay, all other window coverings stay. No FHA offers.
Home Details
Home Type
- Single Family
Est. Annual Taxes
- $1,075
Year Built
- Built in 1917
Lot Details
- 4,792 Sq Ft Lot
- Lot Dimensions are 42 x 116
- Sloped Lot
Parking
- 2 Car Detached Garage
Home Design
- Traditional Architecture
- Vinyl Construction Material
Interior Spaces
- 2-Story Property
- Partially Finished Basement
Bedrooms and Bathrooms
- 4 Bedrooms
- Whirlpool Bathtub
Location
- Suburban Location
Utilities
- Cooling System Mounted In Outer Wall Opening
- Forced Air Heating System
- Heating System Uses Gas
Listing and Financial Details
- Assessor Parcel Number 71-09-09-361-013.000-023
Ownership History
Purchase Details
Home Financials for this Owner
Home Financials are based on the most recent Mortgage that was taken out on this home.Purchase Details
Home Financials for this Owner
Home Financials are based on the most recent Mortgage that was taken out on this home.Purchase Details
Home Financials for this Owner
Home Financials are based on the most recent Mortgage that was taken out on this home.Purchase Details
Purchase Details
Purchase Details
Home Financials for this Owner
Home Financials are based on the most recent Mortgage that was taken out on this home.Purchase Details
Home Financials for this Owner
Home Financials are based on the most recent Mortgage that was taken out on this home.Similar Homes in the area
Home Values in the Area
Average Home Value in this Area
Purchase History
| Date | Buyer | Sale Price | Title Company |
|---|---|---|---|
| Cole John | -- | Metropolitan Title | |
| Cole John | -- | -- | |
| Albers Gerald D | -- | Fidelity National Title | |
| Schmucker Richard | -- | Fidelity National Title | |
| Bank Of America | -- | -- | |
| Fervida Ryan | -- | Metropolitan Title Llc | |
| Utus Albert Sason | -- | Metropolitan Title In Llc |
Mortgage History
| Date | Status | Borrower | Loan Amount |
|---|---|---|---|
| Open | Cole John | $50,000 | |
| Open | Cole John | $83,420 | |
| Previous Owner | Fervida Ryan | $88,511 | |
| Previous Owner | Utus Albert Sason | $57,920 |
Property History
| Date | Event | Price | Change | Sq Ft Price |
|---|---|---|---|---|
| 04/24/2017 04/24/17 | Sold | $86,000 | -4.3% | $59 / Sq Ft |
| 03/08/2017 03/08/17 | Pending | -- | -- | -- |
| 01/27/2017 01/27/17 | For Sale | $89,900 | +180.9% | $61 / Sq Ft |
| 10/20/2014 10/20/14 | Sold | $32,000 | 0.0% | $26 / Sq Ft |
| 10/01/2014 10/01/14 | Pending | -- | -- | -- |
| 09/26/2014 09/26/14 | For Sale | $32,000 | -- | $26 / Sq Ft |
Tax History Compared to Growth
Tax History
| Year | Tax Paid | Tax Assessment Tax Assessment Total Assessment is a certain percentage of the fair market value that is determined by local assessors to be the total taxable value of land and additions on the property. | Land | Improvement |
|---|---|---|---|---|
| 2024 | $1,560 | $134,600 | $17,100 | $117,500 |
| 2023 | $1,560 | $137,400 | $17,100 | $120,300 |
| 2022 | $1,571 | $137,400 | $17,100 | $120,300 |
| 2021 | $1,154 | $103,000 | $9,900 | $93,100 |
| 2020 | $1,172 | $104,200 | $9,900 | $94,300 |
| 2019 | $1,042 | $93,500 | $8,900 | $84,600 |
| 2018 | $1,003 | $89,000 | $8,400 | $80,600 |
| 2017 | $1,167 | $88,300 | $8,400 | $79,900 |
| 2016 | $1,111 | $88,300 | $8,400 | $79,900 |
| 2014 | $1,018 | $89,200 | $8,400 | $80,800 |
| 2013 | $1,030 | $89,200 | $8,400 | $80,800 |
Agents Affiliated with this Home
-
Pamela Tice

Seller's Agent in 2017
Pamela Tice
Realty Group Resources
(574) 215-8543
55 Total Sales
-
Gene Risner

Buyer's Agent in 2017
Gene Risner
At Home Realty Group
(574) 274-8176
160 Total Sales
-
Micki Olson

Seller's Agent in 2014
Micki Olson
Realty Group Resources
(574) 596-0402
170 Total Sales
Map
Source: Indiana Regional MLS
MLS Number: 201703612
APN: 71-09-09-361-013.000-023
- 905 W Grove St
- 902 Calhoun St
- 809 S Logan St
- 715 S Logan St
- 520 W Grove St
- 519 W Grove St
- 822 S 35th St
- 826 S 35th St
- 913 S 36th St
- 1002 S 36th St
- 705 S 35th St
- 333 W Battell St
- 921 S 34th St
- 3312 Mishawaka Ave
- 330 W Marion St
- 1121 S 34th St
- 219 W Mishawaka Ave
- 905 W Donaldson Ave
- 1025 Lincolnway W
- 607 Lincolnway W
- 806 W Grove St
- 810 W Grove St
- 802 W Grove St
- 816 W Grove St
- 818 W Grove St
- 807 W Lawrence St
- 803 W Lawrence St
- 811 W Lawrence St
- 726 W Grove St
- 815 W Lawrence St
- 824 W Grove St
- 803 W Grove St
- 819 W Lawrence St
- 724 W Grove St
- 727 W Lawrence St
- 815 W Grove St
- 702 Webster St
- 821 W Lawrence St
- 817 W Grove St
- 723 W Lawrence St
