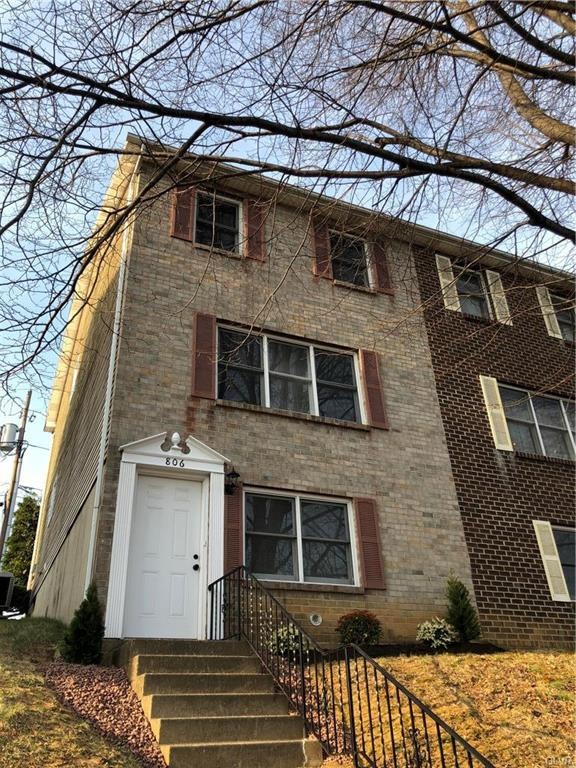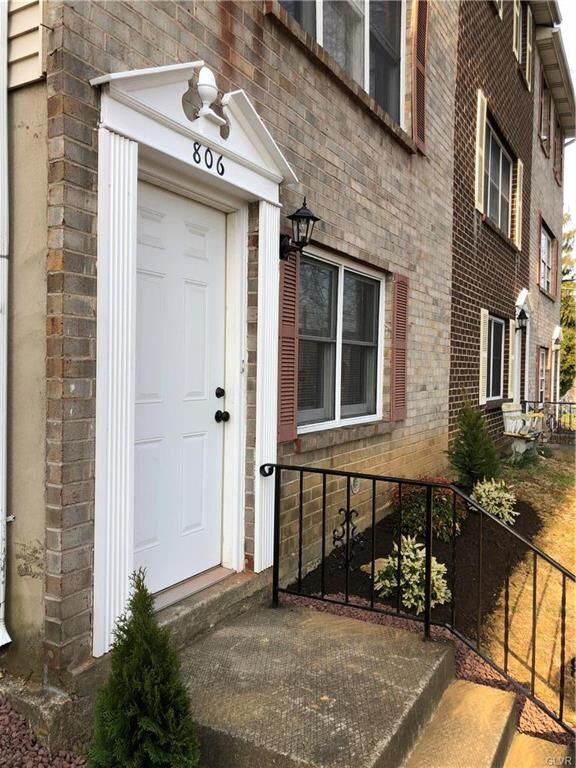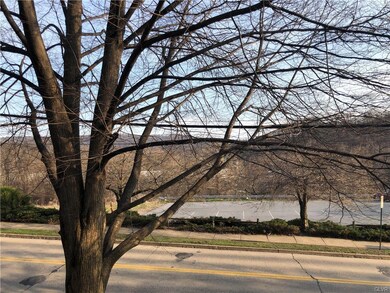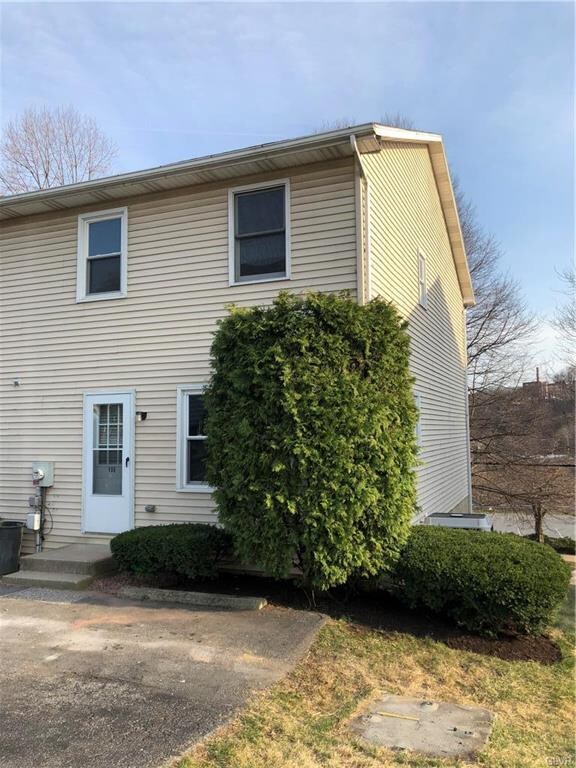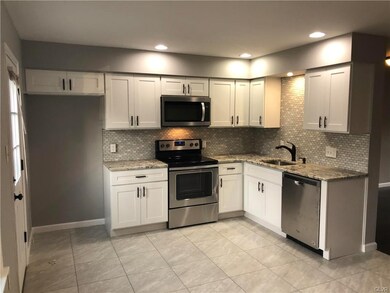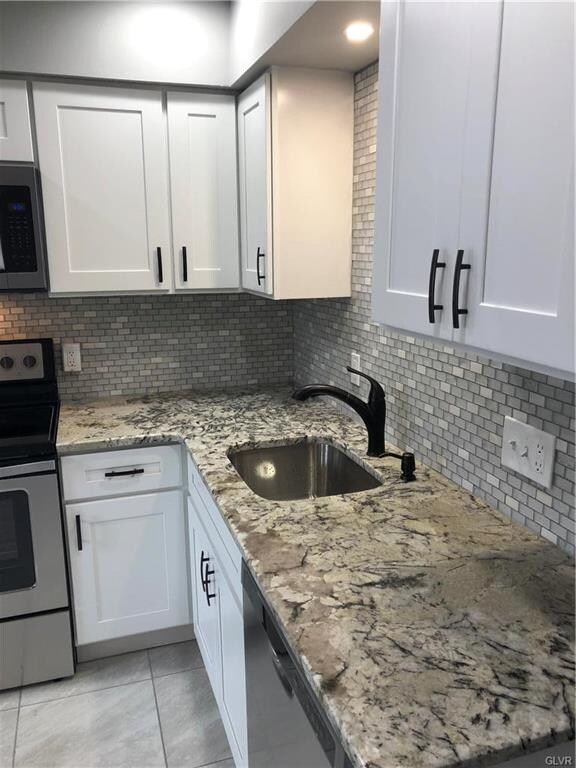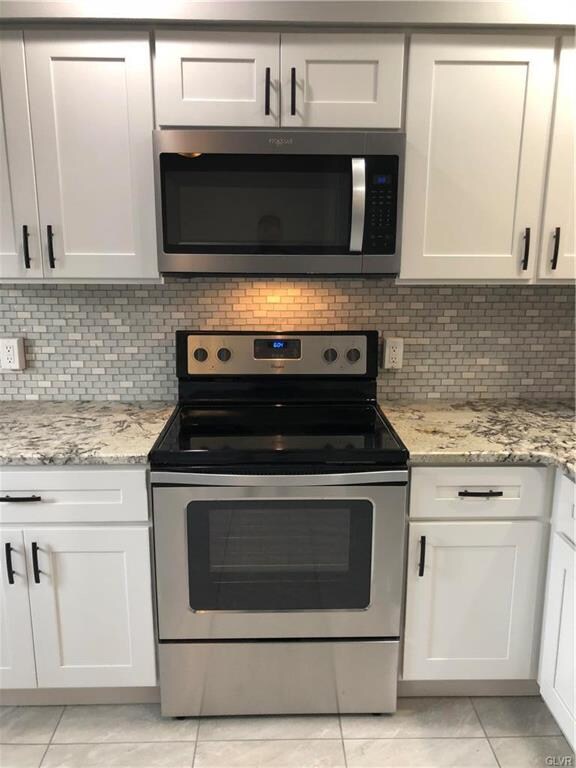
806 W Lehigh St Unit 3 Bethlehem, PA 18018
West Bethlehem NeighborhoodHighlights
- City Lights View
- Eat-In Kitchen
- Forced Air Heating and Cooling System
- Colonial Architecture
- Walk-In Closet
- Family Room Downstairs
About This Home
As of February 2020Stunning completely renovated end-unit townhome with crisp contemporary design. Entering from the rear parking pad, you’ll be wowed by the bright eat-in kitchen with stainless appliances, elegant granite, recessed lights and engineered hardwood floors running straight through to living room and half-bath. Upstairs master b/r with walk-in closet, and 2 additional b/r’s. Lower level, with outside entrance from front serves as finished den or additional bedroom for extended family. Central air and insulated windows keep energy costs low. Affordable and move-in ready. Walking distance to Historic Downtown Bethlehem, and close to Lehigh University, The Sands Casino Entertainment Complex, Routes 22/78 and bus transportation to NYC and Philadelphia.
Last Buyer's Agent
Christine Figler
Weichert Realtors
Townhouse Details
Home Type
- Townhome
Year Built
- Built in 1987
Lot Details
- 2,178 Sq Ft Lot
Parking
- Off-Street Parking
Property Views
- City Lights
- Mountain
Home Design
- Colonial Architecture
- Contemporary Architecture
- Brick Exterior Construction
- Asphalt Roof
- Vinyl Construction Material
Interior Spaces
- 1,944 Sq Ft Home
- 3-Story Property
- Window Screens
- Family Room Downstairs
- Dining Area
- Partially Finished Basement
- Exterior Basement Entry
Kitchen
- Eat-In Kitchen
- Electric Oven
- Dishwasher
Flooring
- Wall to Wall Carpet
- Vinyl
Bedrooms and Bathrooms
- 3 Bedrooms
- Walk-In Closet
Laundry
- Laundry on lower level
- Washer and Dryer Hookup
Home Security
Schools
- Calypso Elementary School
- Nitschmann Middle School
- Liberty High School
Utilities
- Forced Air Heating and Cooling System
- 101 to 200 Amp Service
- Electric Water Heater
- Satellite Dish
Community Details
- Property has a Home Owners Association
- Fire and Smoke Detector
Listing and Financial Details
- Assessor Parcel Number 642725496862003
Ownership History
Purchase Details
Home Financials for this Owner
Home Financials are based on the most recent Mortgage that was taken out on this home.Purchase Details
Home Financials for this Owner
Home Financials are based on the most recent Mortgage that was taken out on this home.Purchase Details
Home Financials for this Owner
Home Financials are based on the most recent Mortgage that was taken out on this home.Purchase Details
Home Financials for this Owner
Home Financials are based on the most recent Mortgage that was taken out on this home.Purchase Details
Purchase Details
Purchase Details
Similar Home in Bethlehem, PA
Home Values in the Area
Average Home Value in this Area
Purchase History
| Date | Type | Sale Price | Title Company |
|---|---|---|---|
| Deed | $179,000 | First United Land Transfer I | |
| Deed | $159,900 | Lighthouse Abstract Ltd | |
| Deed | $100,000 | None Available | |
| Deed | $95,000 | -- | |
| Quit Claim Deed | -- | -- | |
| Deed | $75,000 | -- | |
| Deed | $30,000 | -- |
Mortgage History
| Date | Status | Loan Amount | Loan Type |
|---|---|---|---|
| Open | $173,630 | New Conventional | |
| Previous Owner | $151,905 | New Conventional | |
| Previous Owner | $92,150 | Unknown |
Property History
| Date | Event | Price | Change | Sq Ft Price |
|---|---|---|---|---|
| 02/14/2020 02/14/20 | Sold | $179,000 | -4.7% | $92 / Sq Ft |
| 01/19/2020 01/19/20 | Pending | -- | -- | -- |
| 11/24/2019 11/24/19 | For Sale | $187,900 | +17.5% | $97 / Sq Ft |
| 05/31/2018 05/31/18 | Sold | $159,900 | 0.0% | $82 / Sq Ft |
| 04/18/2018 04/18/18 | Pending | -- | -- | -- |
| 04/14/2018 04/14/18 | For Sale | $159,900 | +59.9% | $82 / Sq Ft |
| 03/15/2018 03/15/18 | Sold | $100,000 | -20.0% | $51 / Sq Ft |
| 02/15/2018 02/15/18 | Pending | -- | -- | -- |
| 10/30/2017 10/30/17 | For Sale | $125,000 | -- | $64 / Sq Ft |
Tax History Compared to Growth
Tax History
| Year | Tax Paid | Tax Assessment Tax Assessment Total Assessment is a certain percentage of the fair market value that is determined by local assessors to be the total taxable value of land and additions on the property. | Land | Improvement |
|---|---|---|---|---|
| 2025 | $4,511 | $157,000 | $0 | $157,000 |
| 2024 | $4,459 | $157,000 | $0 | $157,000 |
| 2023 | $4,420 | $157,000 | $0 | $157,000 |
| 2022 | $4,492 | $157,000 | $157,000 | $0 |
| 2021 | $4,471 | $157,000 | $0 | $157,000 |
| 2020 | $4,328 | $157,000 | $0 | $157,000 |
| 2019 | $4,360 | $157,000 | $0 | $157,000 |
| 2018 | $4,275 | $157,000 | $0 | $157,000 |
| 2017 | $4,085 | $157,000 | $0 | $157,000 |
| 2016 | -- | $157,000 | $0 | $157,000 |
| 2015 | -- | $157,000 | $0 | $157,000 |
| 2014 | -- | $157,000 | $0 | $157,000 |
Agents Affiliated with this Home
-
J
Seller's Agent in 2020
John Martin
Weichert Realtors
-

Buyer's Agent in 2020
Kimberly Rosado
Keller Williams Allentown
(484) 357-9284
15 in this area
380 Total Sales
-

Seller's Agent in 2018
Bob Brown
Realty 365
(610) 776-7676
6 in this area
59 Total Sales
-

Seller's Agent in 2018
Tim George
CENTURY 21 Pinnacle
(610) 393-6760
3 in this area
77 Total Sales
-
P
Seller Co-Listing Agent in 2018
Paula George
CENTURY 21 Pinnacle
(610) 657-4406
2 in this area
42 Total Sales
-
C
Buyer's Agent in 2018
Christine Figler
Weichert Realtors
Map
Source: Greater Lehigh Valley REALTORS®
MLS Number: 576808
APN: 642725496862-3
- 816 Walton St Unit 818
- 225 W Lehigh St
- 801 W Broad St
- 215 W Lehigh St
- 501 W 4th St
- 438 Pawnee St
- 424 W 4th St
- 717 5th Ave
- 416 Wyandotte St
- 1713 Budd Ave
- 520 Bradley St
- 914 Seneca St
- 515 N Bishopthorpe St
- 72 W Market St
- 1321 W Union Blvd
- 108 W Broad St
- 15 W 2nd St
- 463 Montclair Ave
- 488 Birkel Ave
- 608 Fiot Ave
