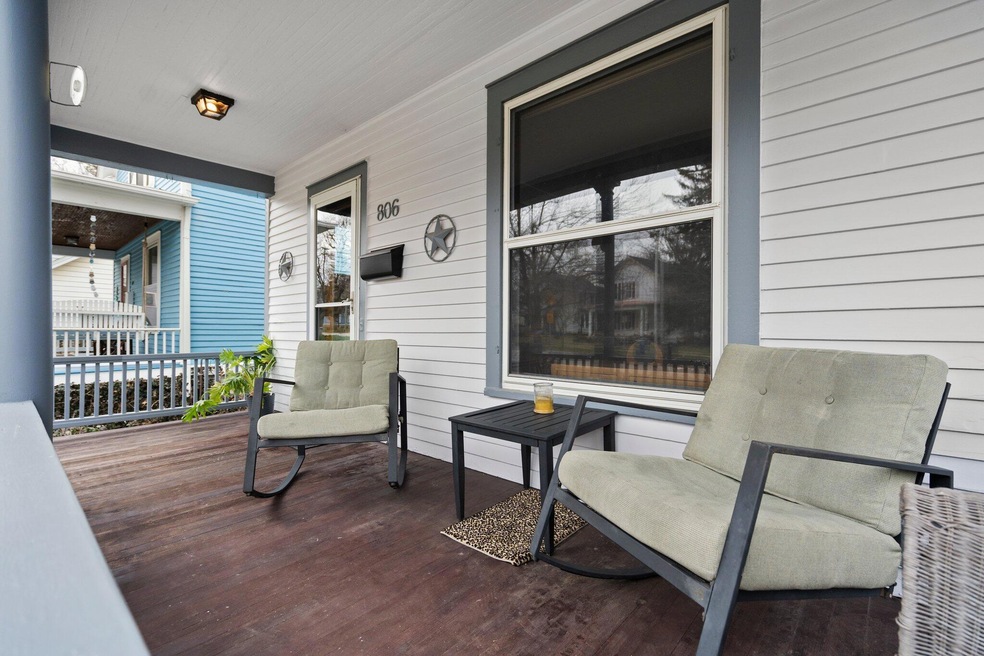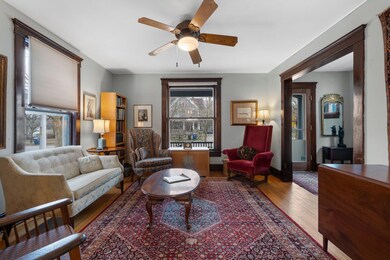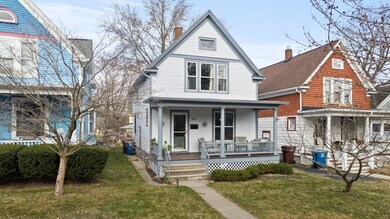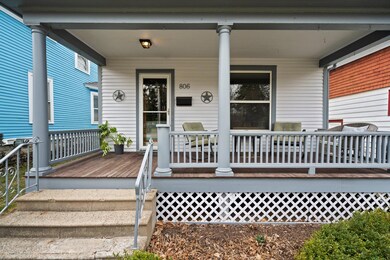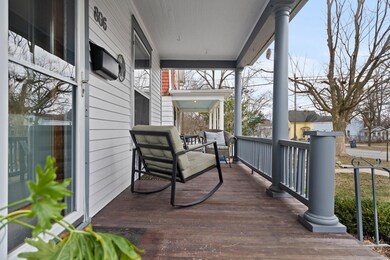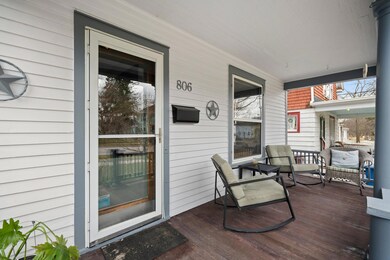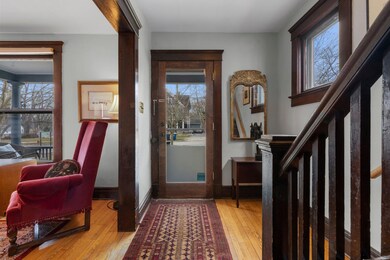
806 W Liberty St Ann Arbor, MI 48103
Old West Side NeighborhoodHighlights
- Craftsman Architecture
- Wood Flooring
- Living Room
- Bach Elementary School Rated A
- Window Unit Cooling System
- 3-minute walk to Waterworks Park
About This Home
As of May 2024Welcome to the heart of Ann Arbor's Old West Side, where this 1912 home stands as a testament to timeless charm. Nestled with a front porch perfect for friendly encounters, you'll relish strolling to nearby coffee shops, the public library, farm stands, and parks. Key Features: HISTORICAL ELEGANCE: An original 1912 Aladdin Kit House, crafted with Northern Michigan oak, maple, and pine - a solid and enduring residence. SPACIOUS INTERIOR: Three roomy bedrooms on the upper level, complemented by a finished basement hosting a rec room, office, laundry/kitchenette, and a full bath with a private side entrance. CHARACTER FILLED: The main level offers ample living space with a living room, dining room, and kitchen. OUTDOOR RETREAT: Enjoy the backyard oasis, perfect for entertaining with space for dining and bonfires, creating memorable moments under the open sky. CONVENIENT PARKING: No driveway? No problem! Free parking is just 100 yards away on Fifth Street, ensuring convenience without compromising the neighborhood's charm. You're not just acquiring a home but a piece of Ann Arbor's history. This residence invites you to savor the charm of yesteryears while relishing the modern conveniences of today. Welcome to 806 W. Liberty - where history, comfort, and community converge seamlessly!
Last Agent to Sell the Property
Howard Hanna Real Estate License #6501421989 Listed on: 03/14/2024

Home Details
Home Type
- Single Family
Est. Annual Taxes
- $7,584
Year Built
- Built in 1912
Lot Details
- 3,920 Sq Ft Lot
- Lot Dimensions are 32' x 117'
Home Design
- Craftsman Architecture
- Shingle Roof
- Wood Siding
Interior Spaces
- 2-Story Property
- Ceiling Fan
- Living Room
- Wood Flooring
Kitchen
- Range<<rangeHoodToken>>
- Dishwasher
Bedrooms and Bathrooms
- 3 Bedrooms
- 2 Full Bathrooms
Laundry
- Dryer
- Washer
Finished Basement
- Basement Fills Entire Space Under The House
- Laundry in Basement
Outdoor Features
- Shed
- Storage Shed
Schools
- Bach Elementary School
- Slauson Middle School
- Pioneer High School
Utilities
- Window Unit Cooling System
- Forced Air Heating System
- Heating System Uses Natural Gas
- Window Unit Heating System
- High Speed Internet
- Cable TV Available
Ownership History
Purchase Details
Home Financials for this Owner
Home Financials are based on the most recent Mortgage that was taken out on this home.Purchase Details
Home Financials for this Owner
Home Financials are based on the most recent Mortgage that was taken out on this home.Purchase Details
Home Financials for this Owner
Home Financials are based on the most recent Mortgage that was taken out on this home.Purchase Details
Similar Homes in Ann Arbor, MI
Home Values in the Area
Average Home Value in this Area
Purchase History
| Date | Type | Sale Price | Title Company |
|---|---|---|---|
| Warranty Deed | $466,000 | Preferred Title | |
| Warranty Deed | $466,000 | Preferred Title | |
| Warranty Deed | $360,000 | None Available | |
| Warranty Deed | $209,900 | -- | |
| Deed | -- | -- |
Mortgage History
| Date | Status | Loan Amount | Loan Type |
|---|---|---|---|
| Open | $419,400 | New Conventional | |
| Closed | $419,400 | New Conventional | |
| Previous Owner | $288,000 | New Conventional | |
| Previous Owner | $259,650 | New Conventional | |
| Previous Owner | $153,769 | New Conventional | |
| Previous Owner | $163,000 | New Conventional | |
| Previous Owner | $167,920 | Unknown |
Property History
| Date | Event | Price | Change | Sq Ft Price |
|---|---|---|---|---|
| 05/06/2024 05/06/24 | Sold | $466,000 | +3.6% | $280 / Sq Ft |
| 03/14/2024 03/14/24 | For Sale | $450,000 | +25.0% | $271 / Sq Ft |
| 08/14/2020 08/14/20 | Sold | $360,000 | +2.9% | $246 / Sq Ft |
| 08/14/2020 08/14/20 | Pending | -- | -- | -- |
| 06/24/2020 06/24/20 | For Sale | $350,000 | -- | $240 / Sq Ft |
Tax History Compared to Growth
Tax History
| Year | Tax Paid | Tax Assessment Tax Assessment Total Assessment is a certain percentage of the fair market value that is determined by local assessors to be the total taxable value of land and additions on the property. | Land | Improvement |
|---|---|---|---|---|
| 2025 | $7,584 | $173,100 | $0 | $0 |
| 2024 | $7,063 | $156,500 | $0 | $0 |
| 2023 | $6,512 | $146,500 | $0 | $0 |
| 2022 | $7,288 | $143,300 | $0 | $0 |
| 2021 | $7,213 | $140,600 | $0 | $0 |
| 2020 | $6,541 | $152,300 | $0 | $0 |
| 2019 | $7,014 | $151,700 | $151,700 | $0 |
| 2018 | $6,882 | $151,100 | $0 | $0 |
| 2017 | $6,639 | $128,900 | $0 | $0 |
| 2016 | $4,454 | $104,553 | $0 | $0 |
| 2015 | $4,804 | $104,241 | $0 | $0 |
| 2014 | $4,804 | $102,000 | $0 | $0 |
| 2013 | -- | $102,000 | $0 | $0 |
Agents Affiliated with this Home
-
Stephanie Hale

Seller's Agent in 2024
Stephanie Hale
Howard Hanna Real Estate
(734) 277-9501
2 in this area
175 Total Sales
-
Rob Ewing

Seller's Agent in 2020
Rob Ewing
Real Estate One Inc
(734) 216-5955
9 in this area
399 Total Sales
-
Bob Miller
B
Seller Co-Listing Agent in 2020
Bob Miller
Real Estate One Inc
(517) 819-7895
1 in this area
2 Total Sales
Map
Source: Southwestern Michigan Association of REALTORS®
MLS Number: 24011741
APN: 09-29-306-005
- 717 W Liberty St
- 285 Mulholland St Unit 3
- 921 W Washington St
- 721 W Washington St
- 300 3rd St
- 403 W Liberty St
- 808 Princeton Ave
- 315 2nd St Unit 406
- 450 S 1st St
- 318 W Madison St
- 314 W Madison St
- 209 N 7th St
- 501 W Mosley St
- 433 S Ashley St Unit 41
- 714 Soule Blvd
- 441 S Ashley St Unit 405
- 803 5th St
- 818 S 7th St
- 4430 Oriole Ct
- 220 W Mosley St
